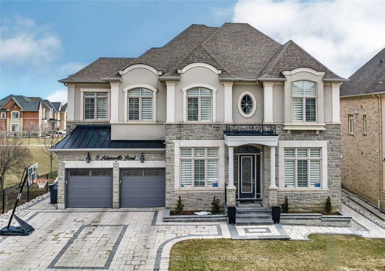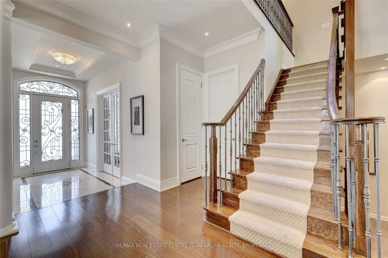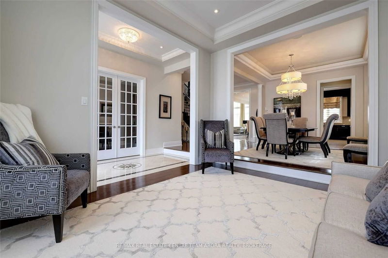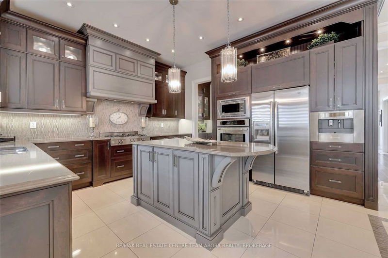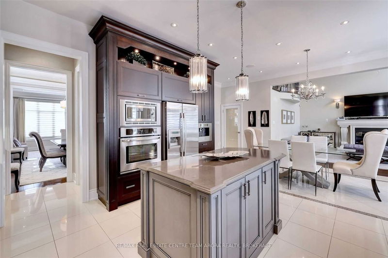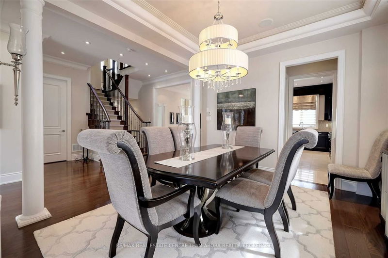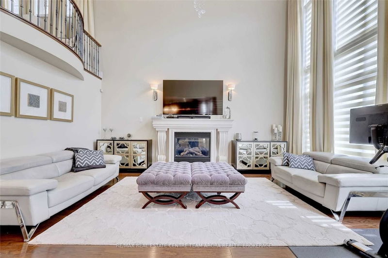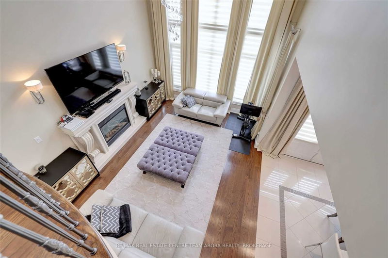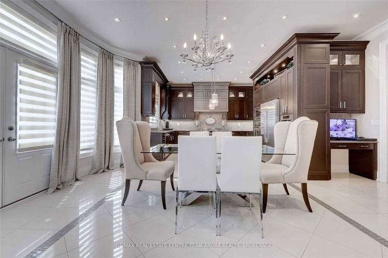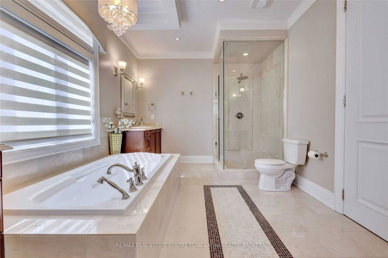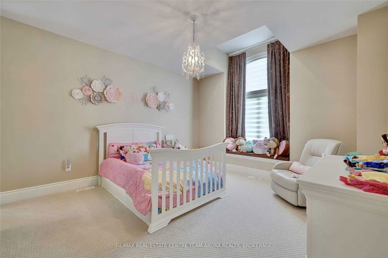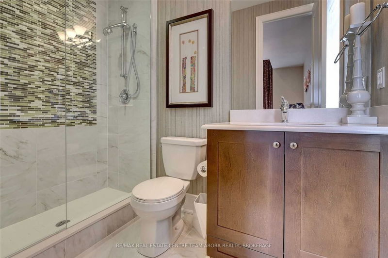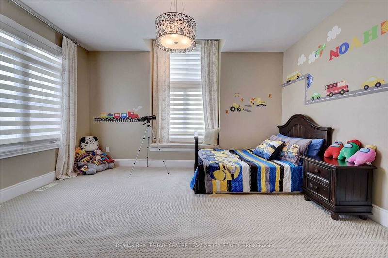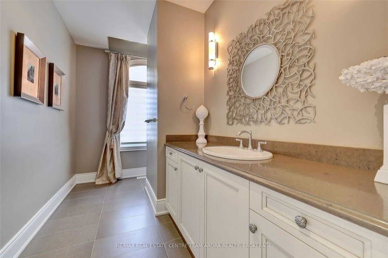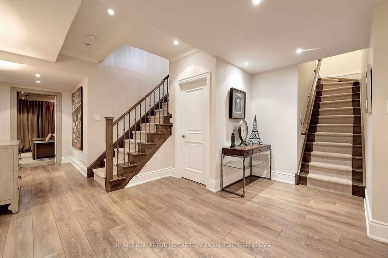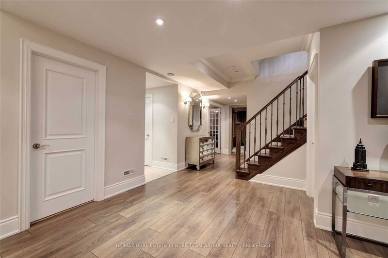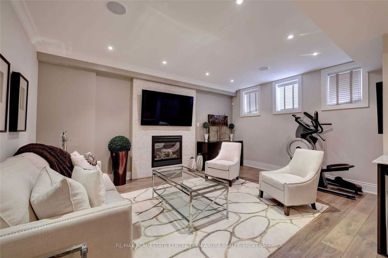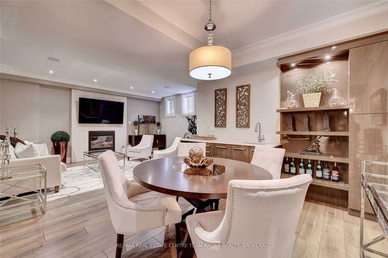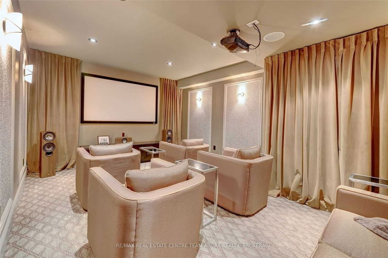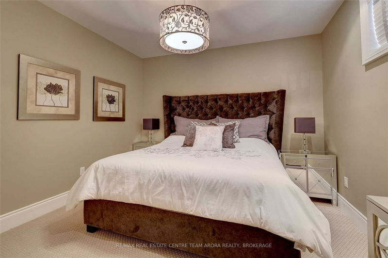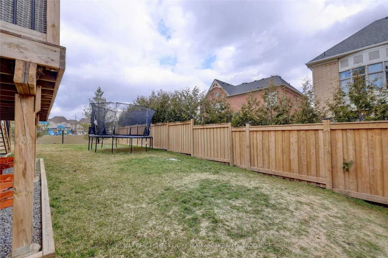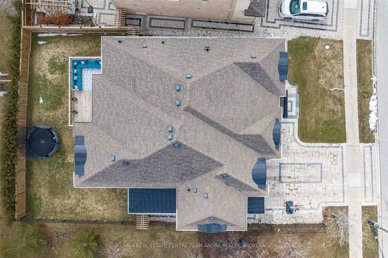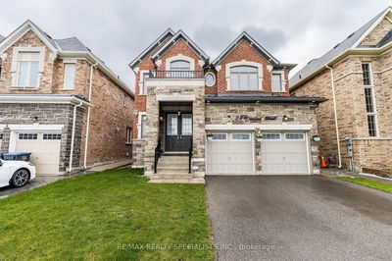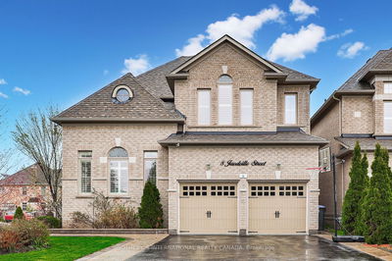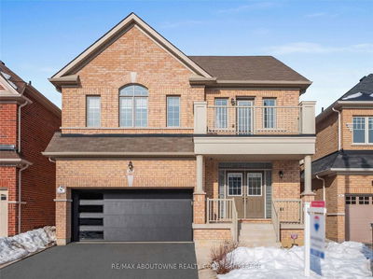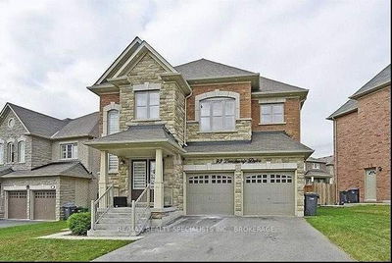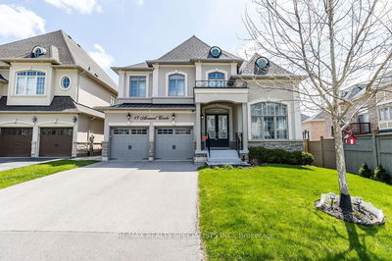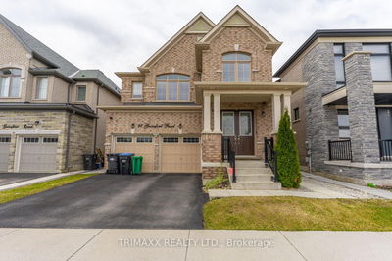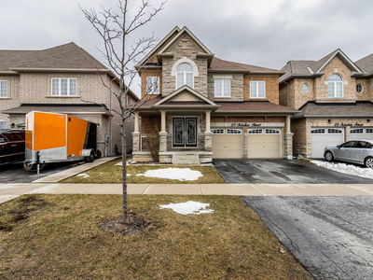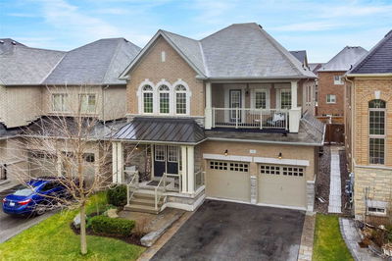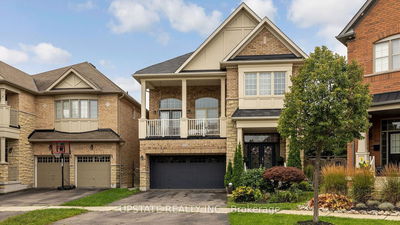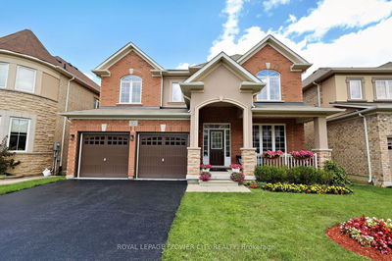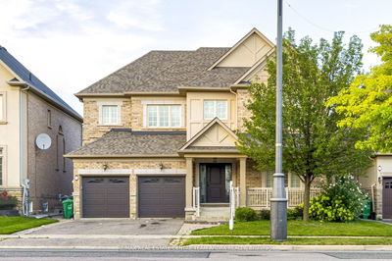A Must See Former Model Home(Chestnut Model) By Medallion In The Highly Sought-After Neighbourhood Of Estates Of Credit Ridge. With Hundreds Of Thousands In Premium Upgrades, 5000Sqft+ Of Living Space, 66' Wide Oversized Lot Next To The Park, 3 Car Tandem Garage, Custom 16' X 20' Deck (2021), New Interlocked Driveway (2022) And A Full Finished Basement With Home Theatre, Sauna, 5th Bedroom, Rec Room, Wet Bar And Gym, This House Is One Of A Kind With No Expense Spared And Not To Be Missed! Throughout The Home You'll Find, Soaring 11Ft Ceilings On Main Foyer,10Ft In Master Bedroom,Office W/Leather Flooring,B/I Bookcse,Sink & French Doors. Formal Living (20Ft Open To Above) With Gas Fireplace & Dining For Large Gatherings,Custom Kitchen W/ Granite Counters, Centre Island,Extended Cabinets, Servery & Pantry With Custom Built-Ins, Breakfast Area W/O To Large Deck. Huge Master W/Tray Ceiling , Custom Organizers In W/I Closet & 6Pc Ensuite Featuring Heated Floor.Other Bedrms With W/I Closts
Property Features
- Date Listed: Wednesday, March 29, 2023
- Virtual Tour: View Virtual Tour for 5 Adamsville Road
- City: Brampton
- Neighborhood: Credit Valley
- Major Intersection: Mississauga Rd/Queen St
- Living Room: Hardwood Floor, Crown Moulding, Bow Window
- Kitchen: Tile Floor, Centre Island, Granite Counter
- Family Room: Hardwood Floor, O/Looks Backyard, Gas Fireplace
- Living Room: Hardwood Floor, Wet Bar, Fireplace
- Listing Brokerage: Re/Max Real Estate Centre Team Arora Realty, Brokerage - Disclaimer: The information contained in this listing has not been verified by Re/Max Real Estate Centre Team Arora Realty, Brokerage and should be verified by the buyer.

