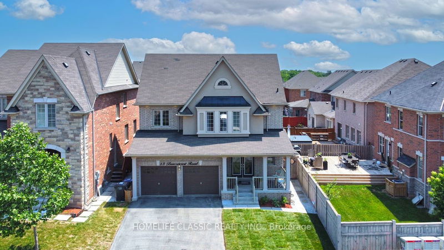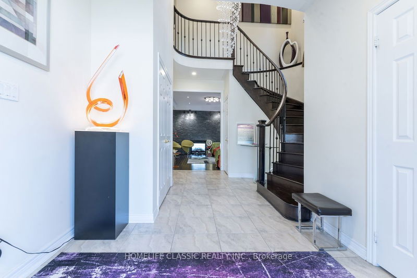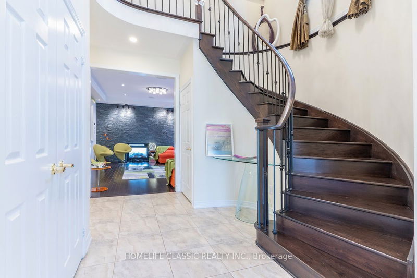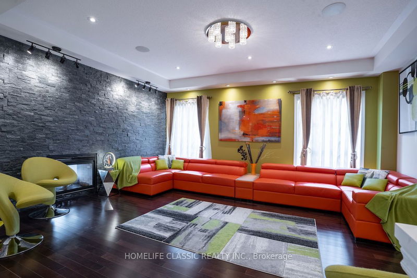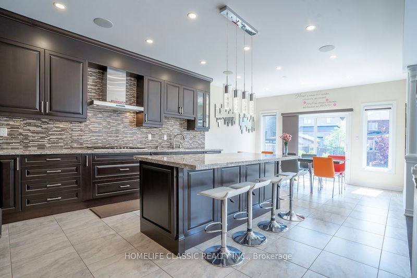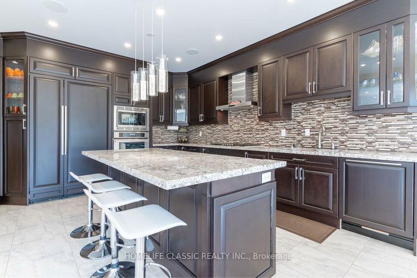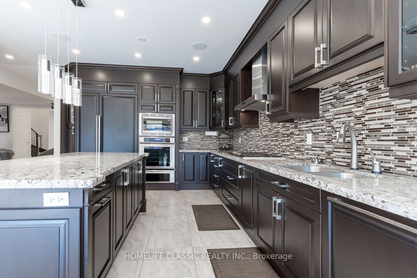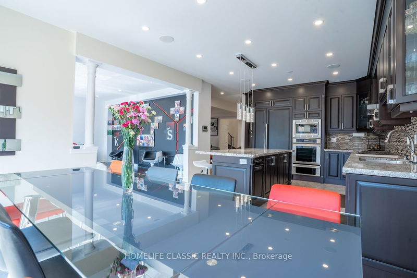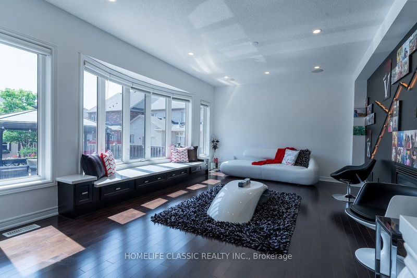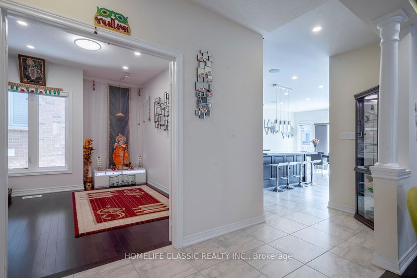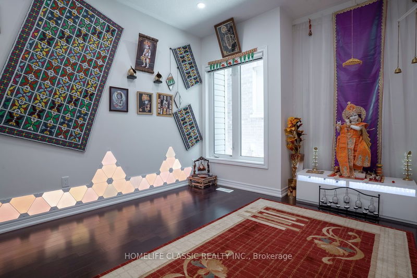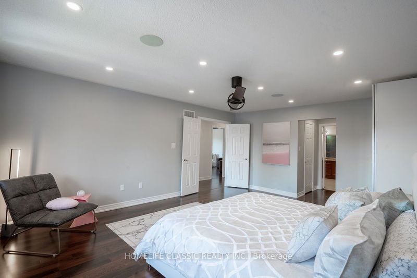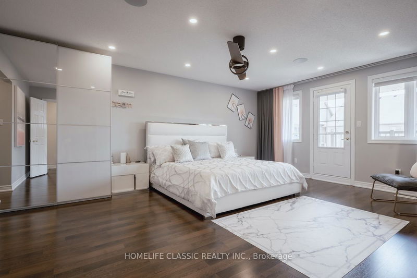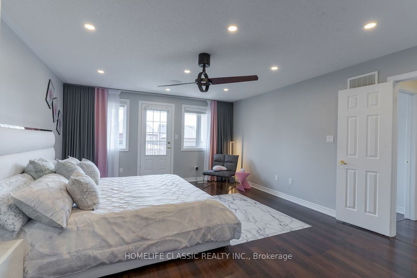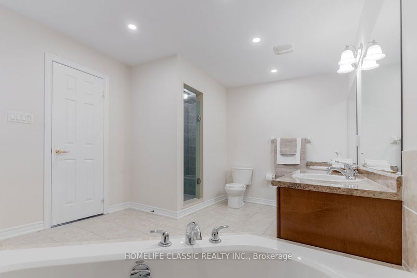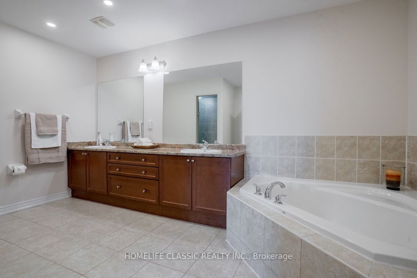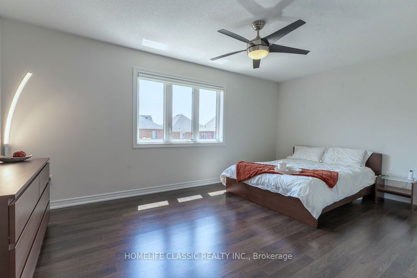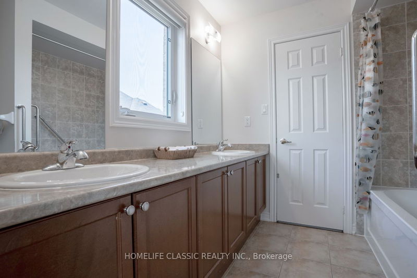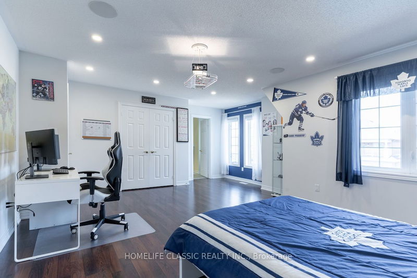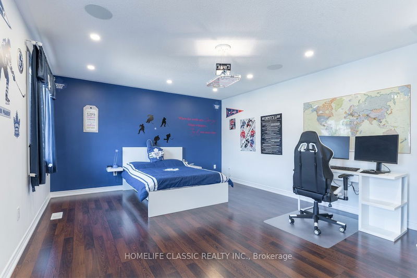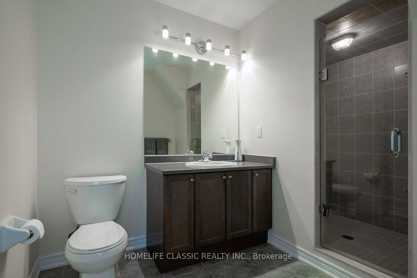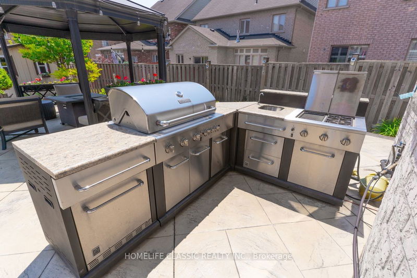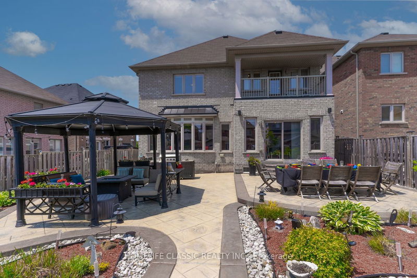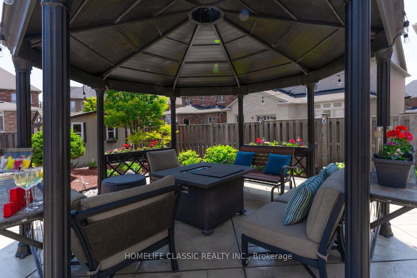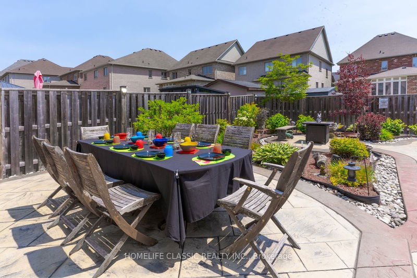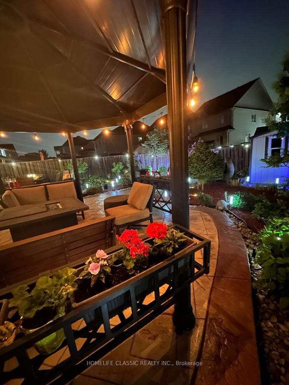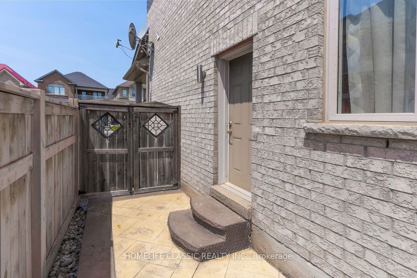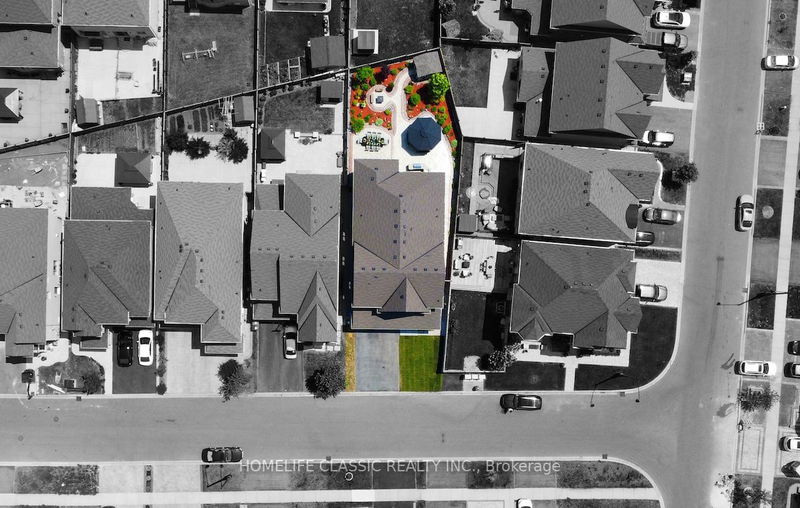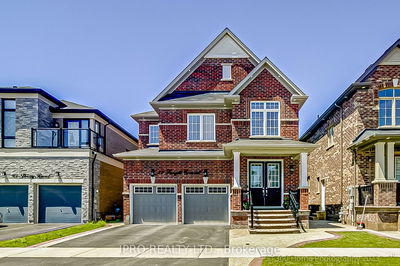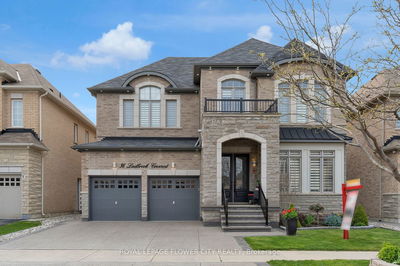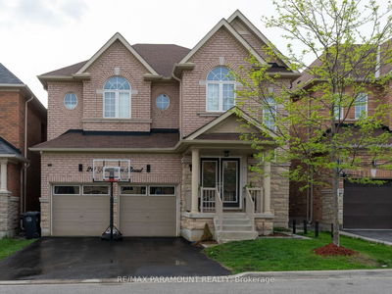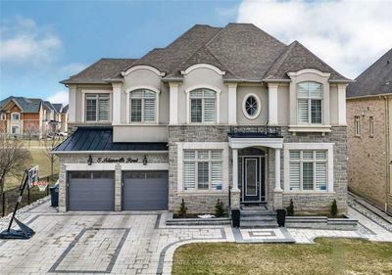Welcome to 13 Beaconcrest Rd, a stunning 4-bed, 4-bath home in sought-after Credit Valley. This impressive residence offers 3,344 sq ft above grade, showcasing exquisite finishes, cozy porch, & a double door entry. The grand foyer, crystal chandelier, & spiral staircase set the tone for elegance. Open concept living room with stone wall/tile mural & family room featuring bay window with quartz bench. Custom maple kitchen with Thermador appliances, granite countertops, & a generous island. Smart home with bright dimmable Pot lights & a Sonos sound system enhance the ambiance. Each bedroom has direct bathroom access, & closets with custom-built organizers. Primary bedroom with walk-in closets & balcony. Backyard oasis with outdoor kitchen & lush greenery on a deep premium lot. Sep. entry to unspoiled basement for customization. No detail has been spared in this home, which exudes pride of ownership. Too many features to list. Near all amenities. Do not miss this exceptional opportunity.
Property Features
- Date Listed: Sunday, June 04, 2023
- Virtual Tour: View Virtual Tour for 13 Beaconcrest Road
- City: Brampton
- Neighborhood: Credit Valley
- Major Intersection: Creditview Rd/Queen St W
- Full Address: 13 Beaconcrest Road, Brampton, L6Y 0Y8, Ontario, Canada
- Living Room: Hardwood Floor, Open Concept, 2 Way Fireplace
- Family Room: Hardwood Floor, Bay Window, 2 Way Fireplace
- Kitchen: Tile Floor, Family Size Kitchen, Granite Counter
- Listing Brokerage: Homelife Classic Realty Inc. - Disclaimer: The information contained in this listing has not been verified by Homelife Classic Realty Inc. and should be verified by the buyer.

