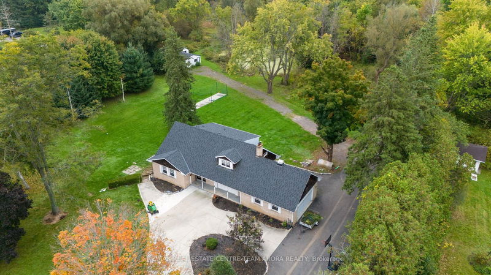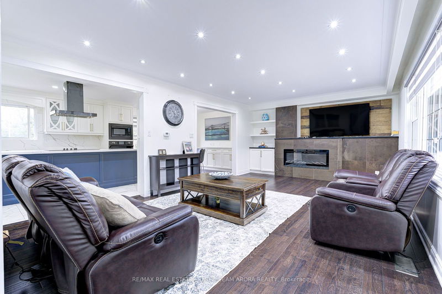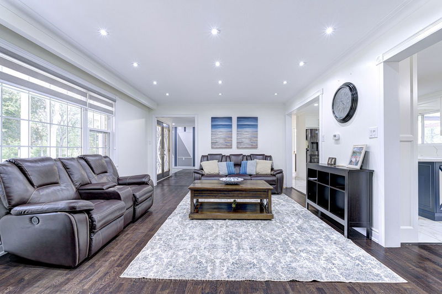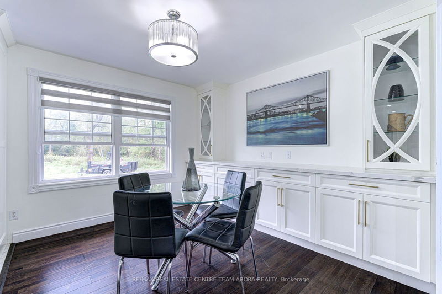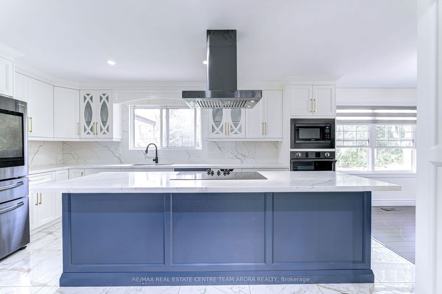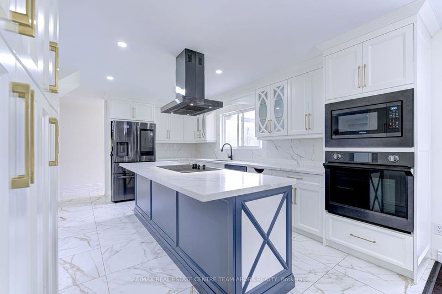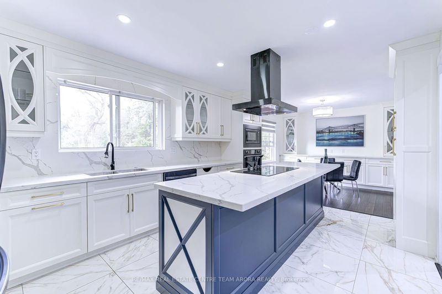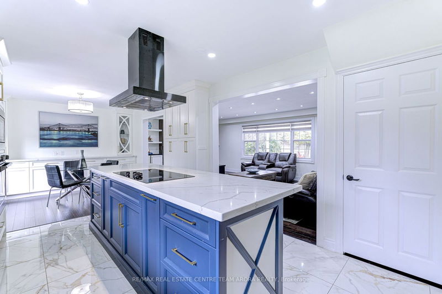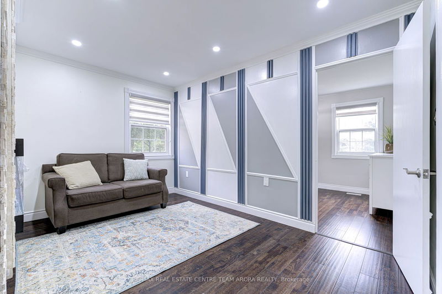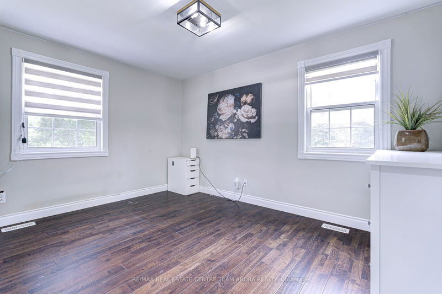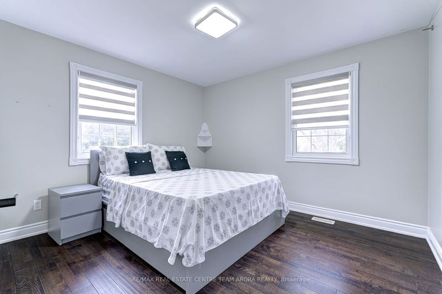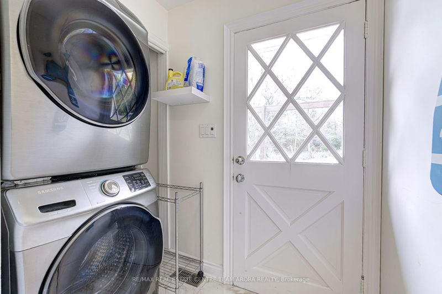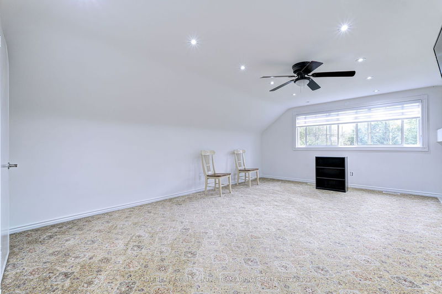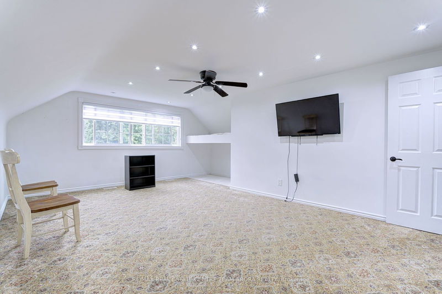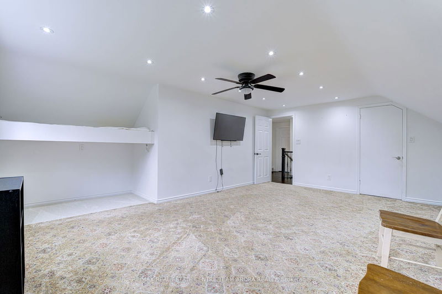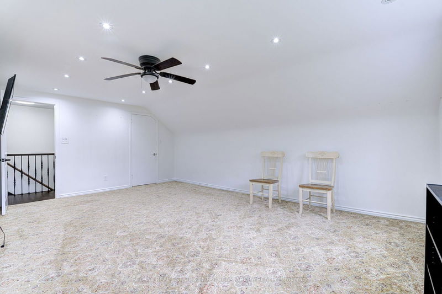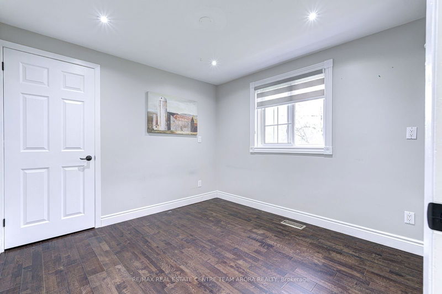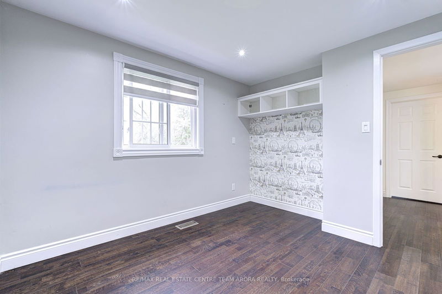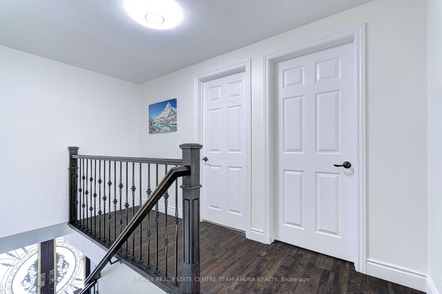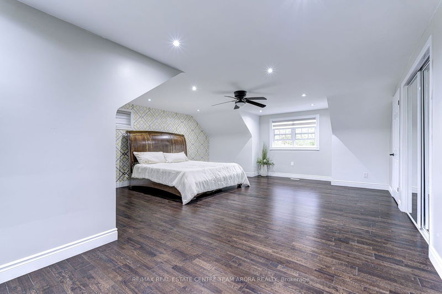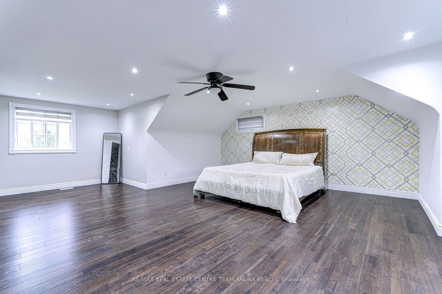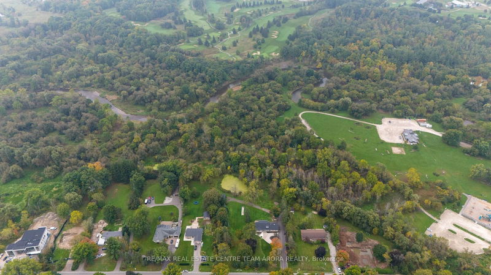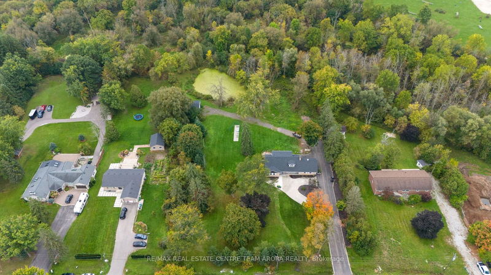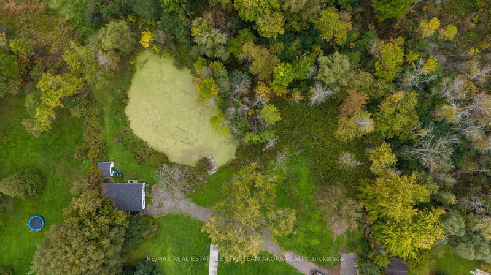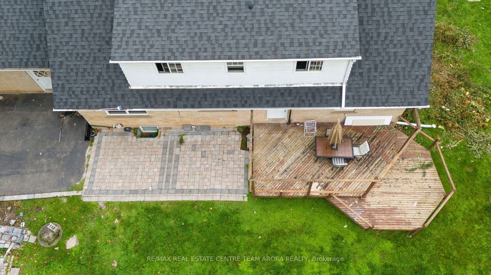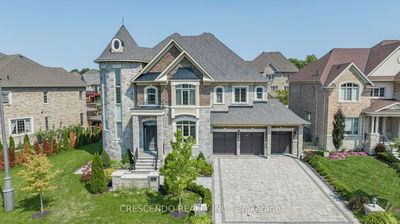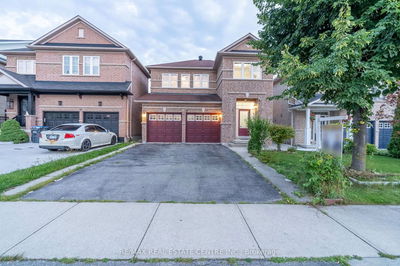Welcome To one of the few homes offering a big lot, perfect for building your future dream mansion with great development potential! A Must See! This Expansive Property Features A Spacious Estate-Size Lots in The Exclusive Community in Brampton . A beautifully designed main level with hardwood flooring that brings a touch of sophistication to the living and dining areas. Both spaces are illuminated by pot lights and large windows that fill the rooms with abundant natural light. The Breakfast area offers a lovely window view, while the kitchen presents a great opportunity for custom design. The bedrooms are equally striking, with the primary bedroom featuring modern pot lights and a sleek hardwood finish. The basement is thoughtfully laid out, complete with a cozy living room, dining area, and a generously sized kitchen, making it ideal for extended family use or rental potential. This Property is Enhanced with a private pond, walking trail, and the Credit River and ambiance within the city. With a large walkout deck, 5 bedrooms, 4 bathrooms, and a fully renovated walkout basement, Don't Miss Out This opportunity.
Property Features
- Date Listed: Thursday, October 10, 2024
- Virtual Tour: View Virtual Tour for 8472 Creditview Road
- City: Brampton
- Neighborhood: Credit Valley
- Major Intersection: Creditview Rd/ Queen St W
- Full Address: 8472 Creditview Road, Brampton, L6Y 0G4, Ontario, Canada
- Living Room: Hardwood Floor, Pot Lights, Window
- Family Room: Hardwood Floor, Pot Lights, Crown Moulding
- Kitchen: Ceramic Floor, Stainless Steel Appl, Centre Island
- Living Room: Ceramic Floor, Pot Lights
- Kitchen: Ceramic Floor, Pot Lights
- Listing Brokerage: Re/Max Real Estate Centre Team Arora Realty - Disclaimer: The information contained in this listing has not been verified by Re/Max Real Estate Centre Team Arora Realty and should be verified by the buyer.


