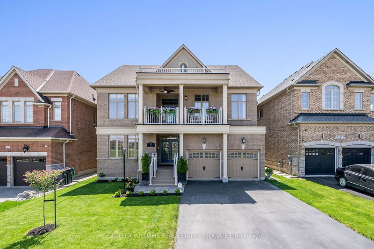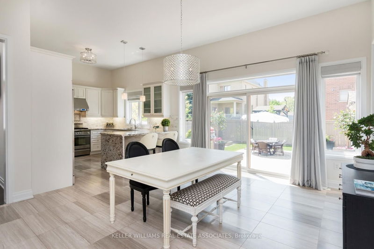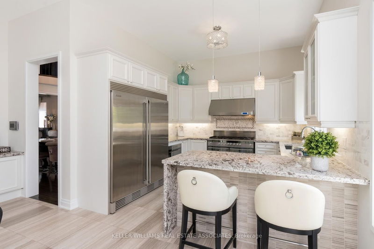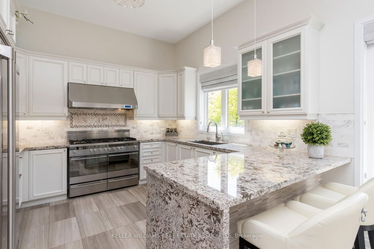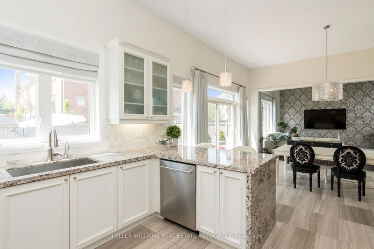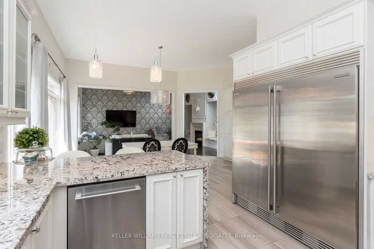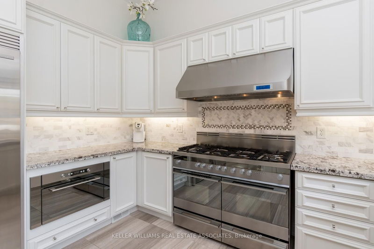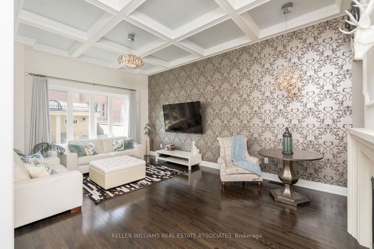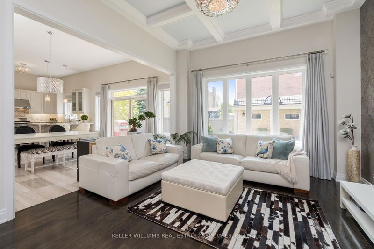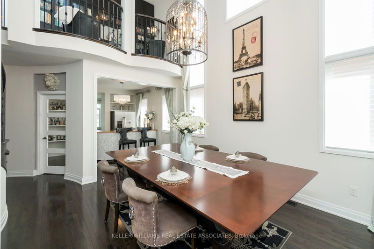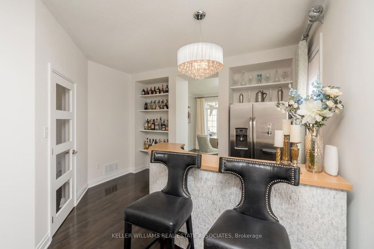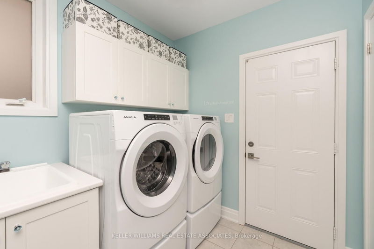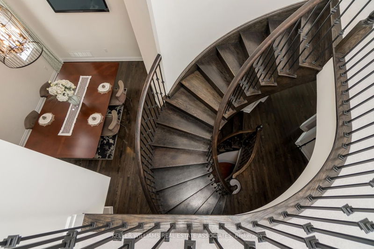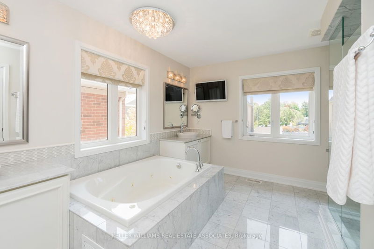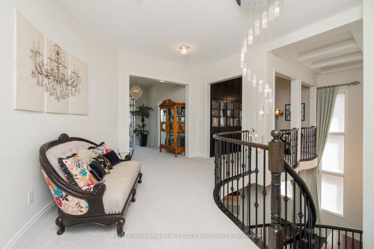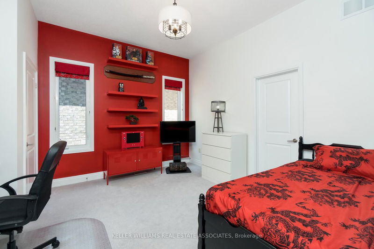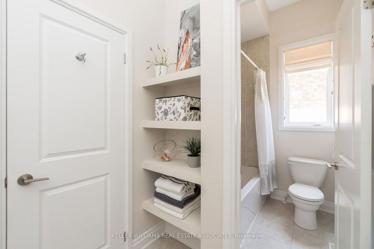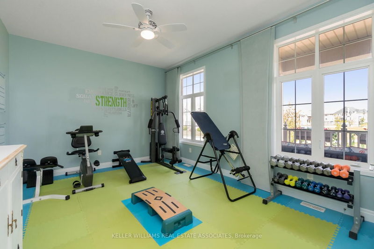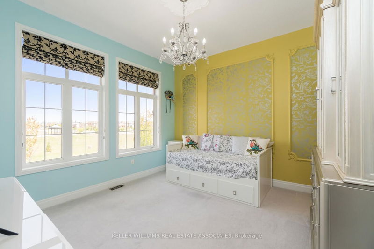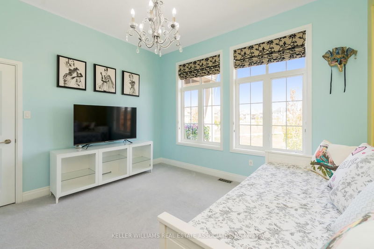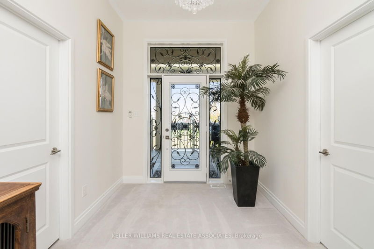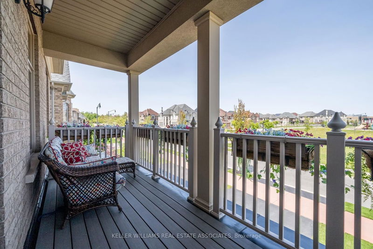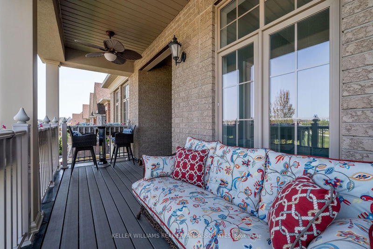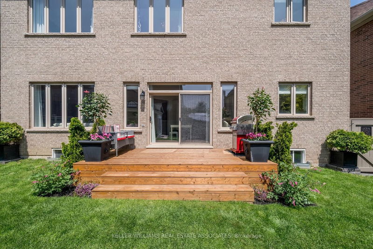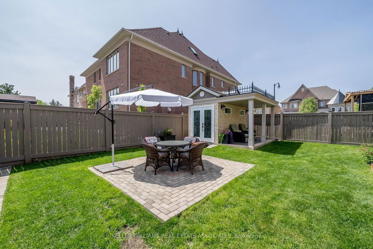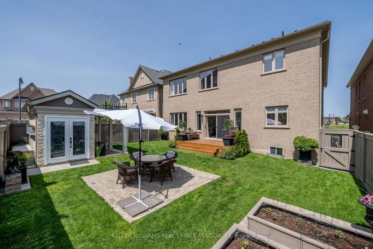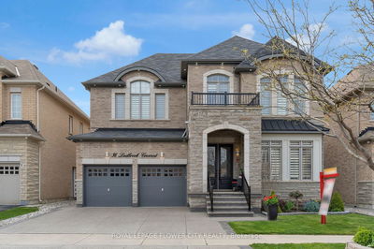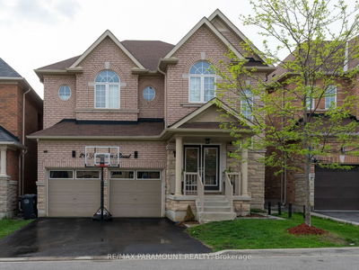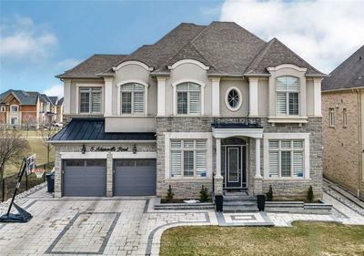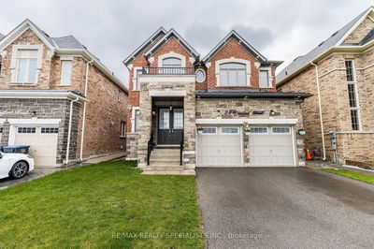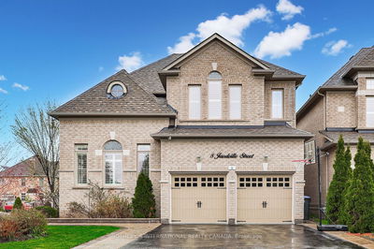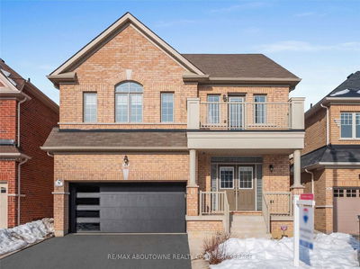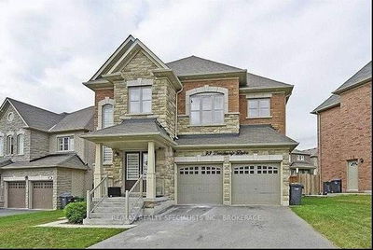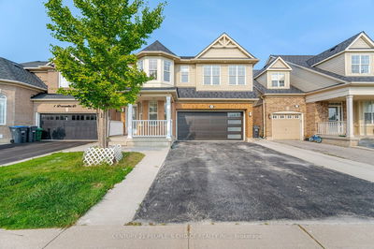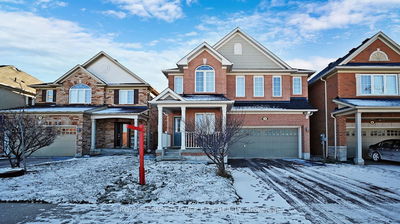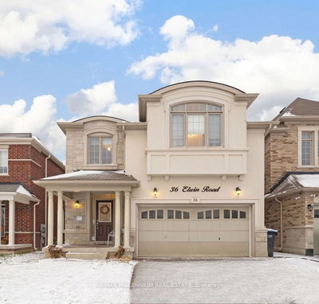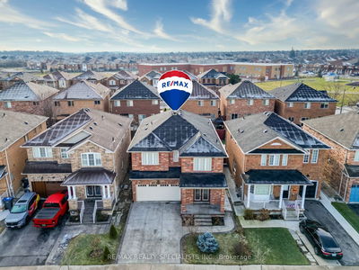Welcome Home! Absolutely Stunning Cambridge Model Featuring Over 4100 Sq Ft Of Luxury Living. Classy Bright Open Concept Main Level With 9 & 11 Ft Ceilings, Custom Window Coverings, Marble & Hardwood Flooring. Updated Lighting Through Out. A Bright White Chef's Kitchen Is Perfect For All Family Get Togethers. Double Ovens & Gas Range, Oversized Fridge, Built-In Microwave & Dishwasher. Updated Backsplash & Granite Counters With Breakfast Bar Open To The Great Room Where You Can Cozy Up To the Gas Fireplace. Seat Your Whole Family In The Formal Dining Room With 2 Story Waffle Ceiling & Custom Adjustable Chandelier. The Primary Retreat Boasts His & Her Closets, 9 Ft Tray Ceiling & A 5 Pc Ensuite Again With His & Her Vanities, Glass Shower & Soaker Tub. 2nd & 3rd Bedrooms Share A Jack & Jill 4 Pc While the 4th Bedroom Has a Private 4 PC Ensuite. Enjoy Evenings On The 2nd Floor Balcony Overlooking The Park. An Unspoiled Basement With Separate Entrance & Staircase.
Property Features
- Date Listed: Wednesday, May 17, 2023
- Virtual Tour: View Virtual Tour for 14 Dalmeny Drive
- City: Brampton
- Neighborhood: Credit Valley
- Full Address: 14 Dalmeny Drive, Brampton, L6X 0X3, Ontario, Canada
- Kitchen: Marble Floor, Stainless Steel Appl, Granite Counter
- Living Room: Hardwood Floor, Formal Rm, Large Window
- Listing Brokerage: Keller Williams Real Estate Associates - Disclaimer: The information contained in this listing has not been verified by Keller Williams Real Estate Associates and should be verified by the buyer.

