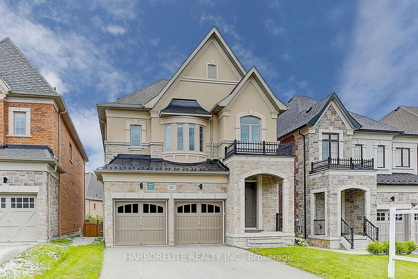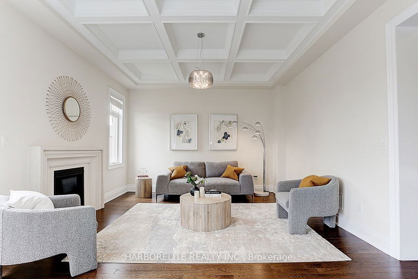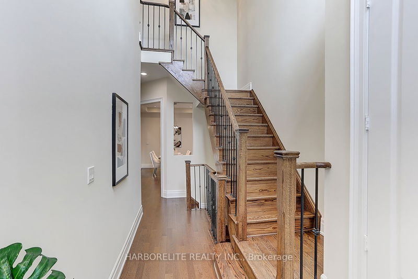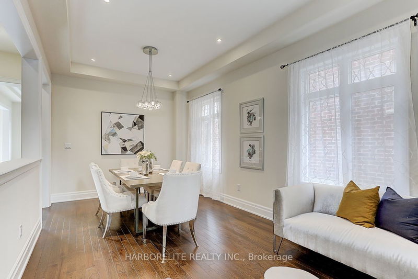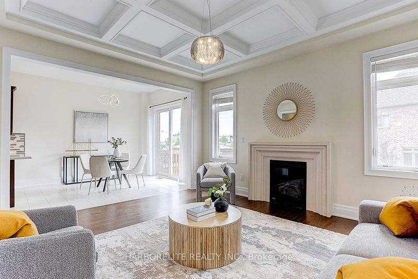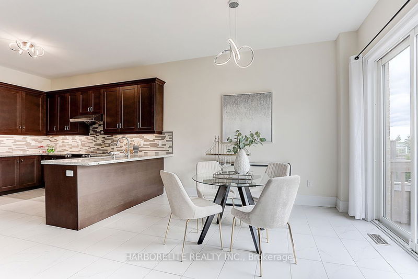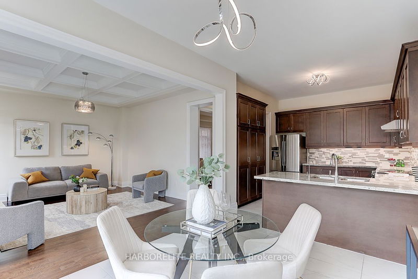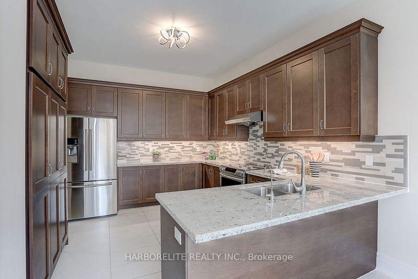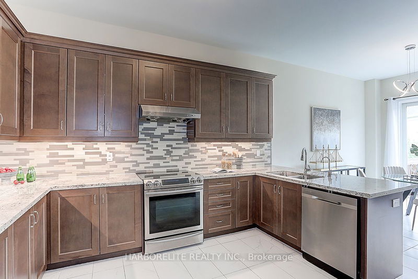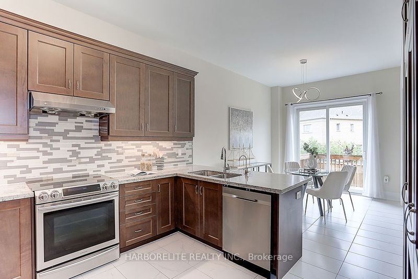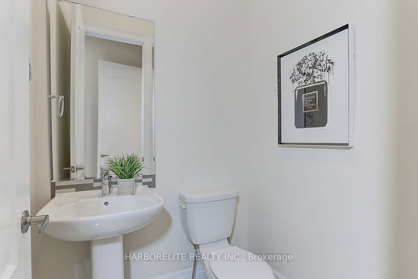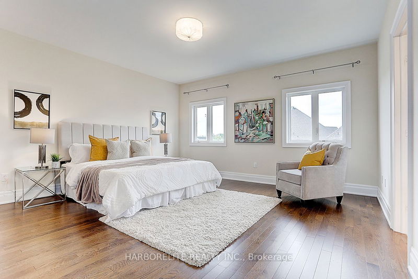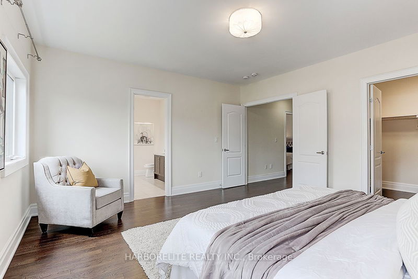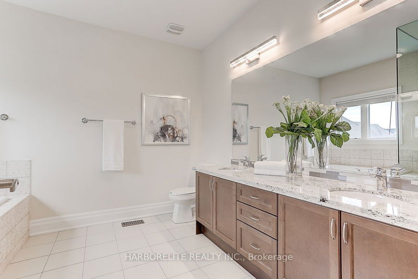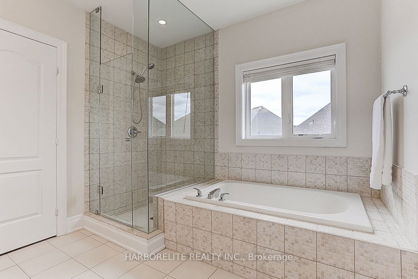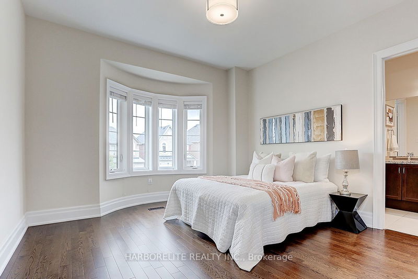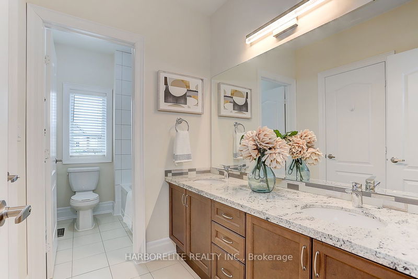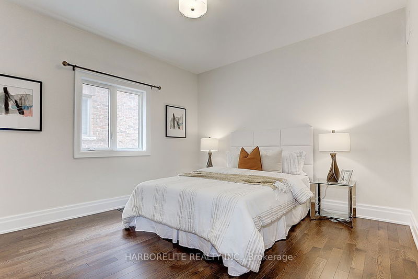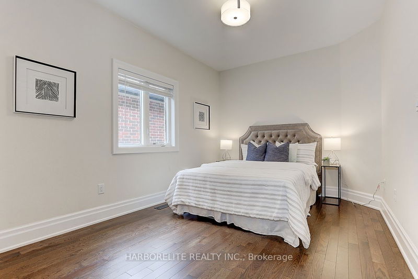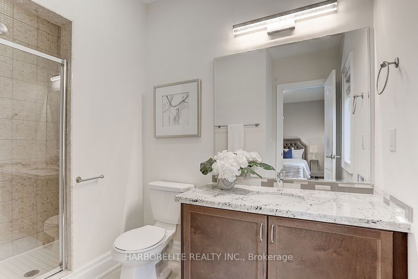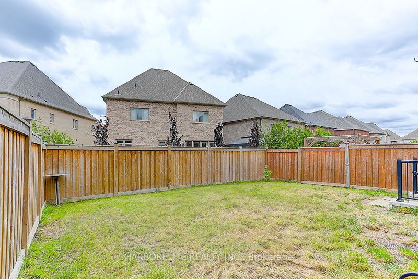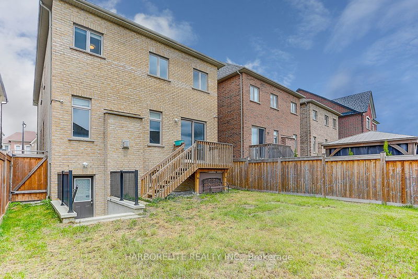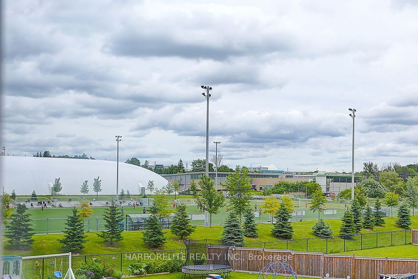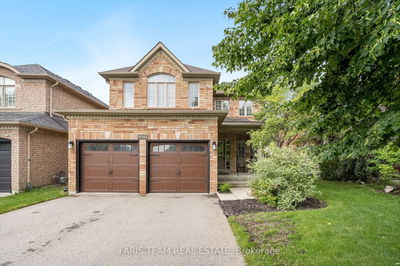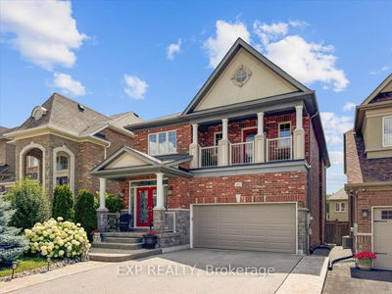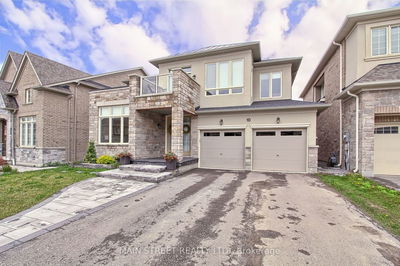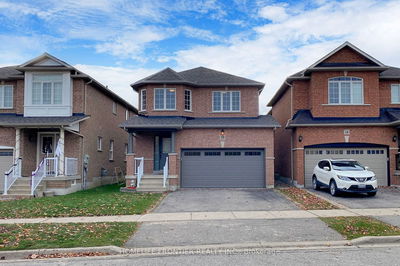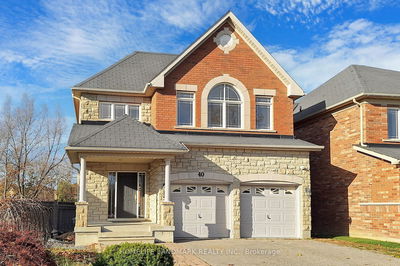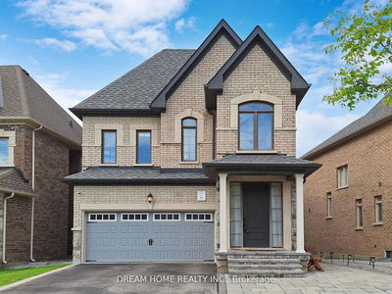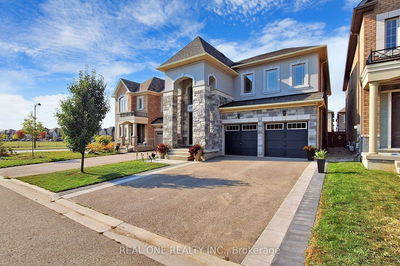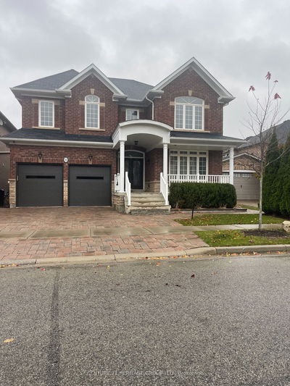This is executive home boasts exquisite luxury throughout its for elegantly appointed bedrooms. It is professionally fitted and finished, with hardwood floors on the main level, granite countertops, No sidewalk, Highly desirable southern exposure brightens the interiors and extends summer afternoons.10ft Smooth ceilings on main floor, 9ft on 2nd floor. Upgraded pot lights, oak stairs. On the upper level, four bedroom suites offer slumber and comfort, each with access to ensuites and ample walk-in closets. The primary suites is particularly spacious and inviting, featuring a spa-inspired ensuite. situated on a quiet crescent, this professionally designed home offers convenient access to Hwy 404, the Go train station, and all Aurora amenities. This home is well-maintained and open-concept. Nestles in the heart of Aurora, it's just minutes away from shopping, restaurants, groceries, golf, schools, and numerous other amenities. Don't miss this rare opportunity!
Property Features
- Date Listed: Monday, September 09, 2024
- Virtual Tour: View Virtual Tour for 107 HOLLADAY Drive
- City: Aurora
- Neighborhood: Rural Aurora
- Major Intersection: Leslie / Wellington
- Full Address: 107 HOLLADAY Drive, Aurora, L4G 3G7, Ontario, Canada
- Living Room: Hardwood Floor, Large Window, Combined W/Dining
- Kitchen: Backsplash, Ceramic Floor, W/O To Deck
- Family Room: Fireplace, Hardwood Floor, Coffered Ceiling
- Listing Brokerage: Harborelite Realty Inc. - Disclaimer: The information contained in this listing has not been verified by Harborelite Realty Inc. and should be verified by the buyer.

