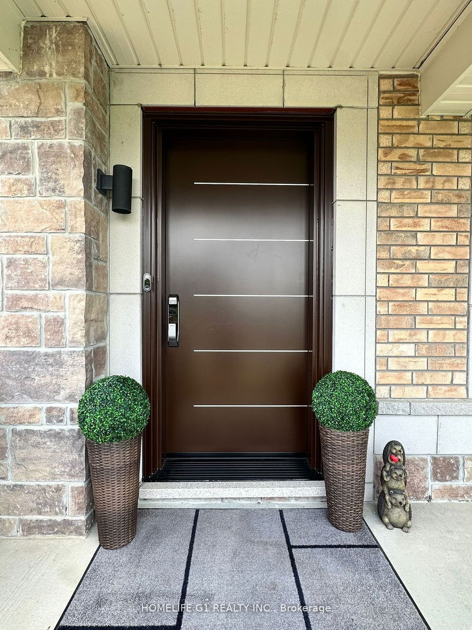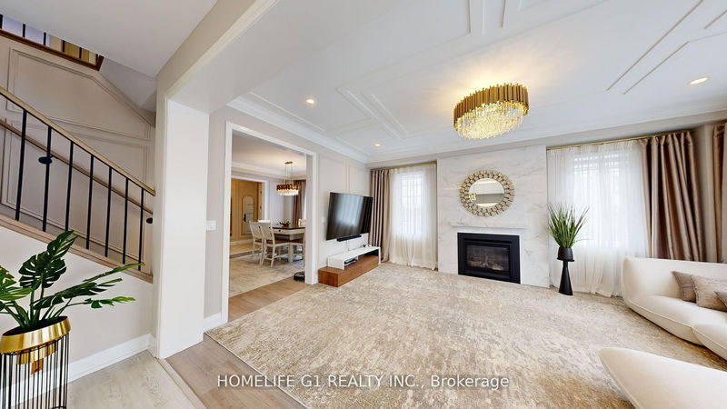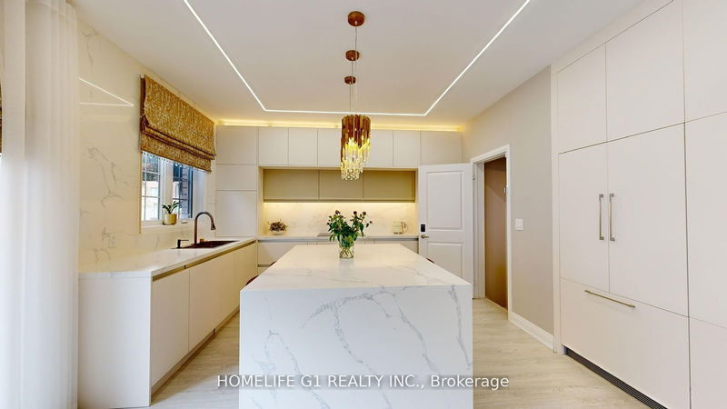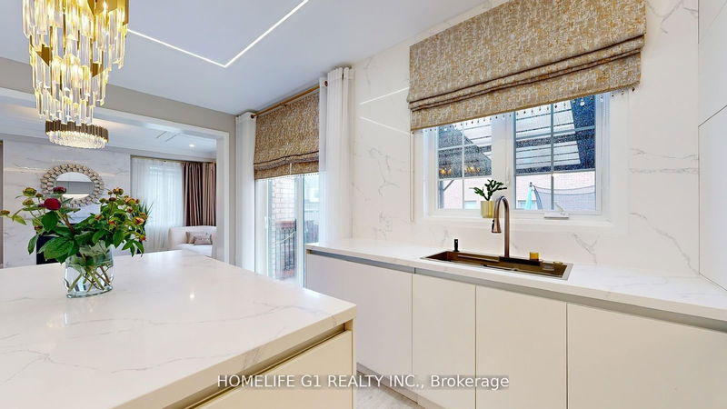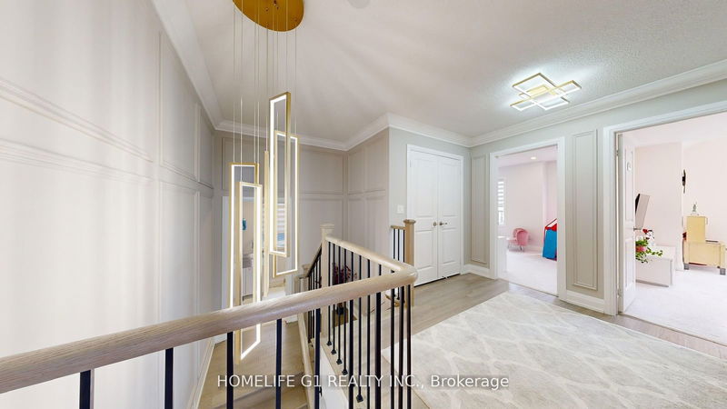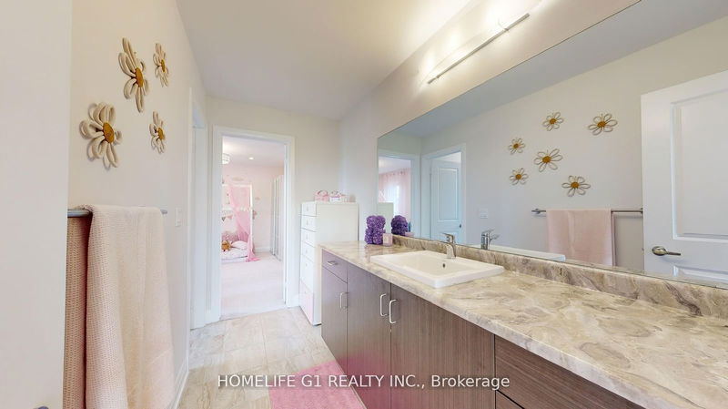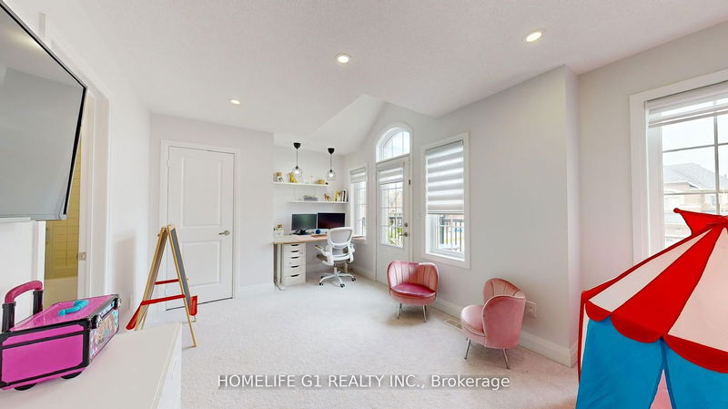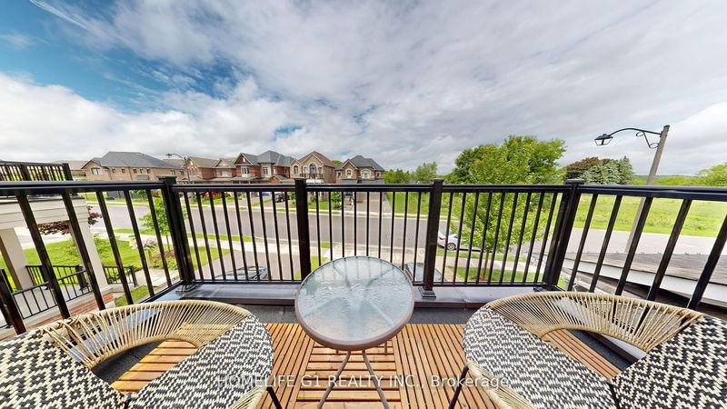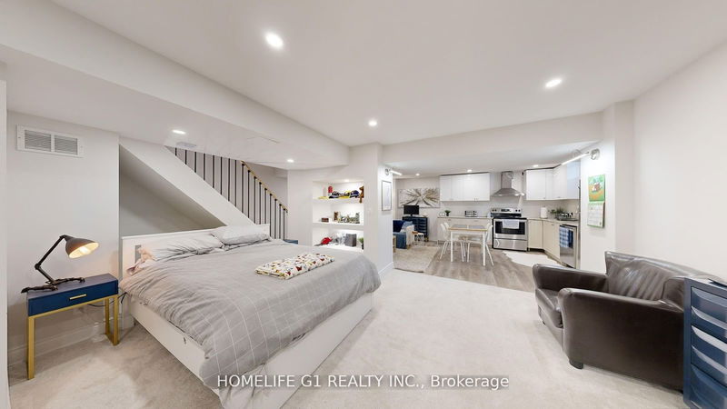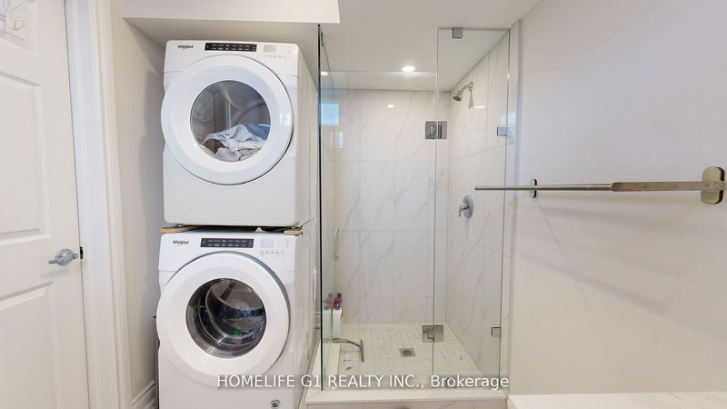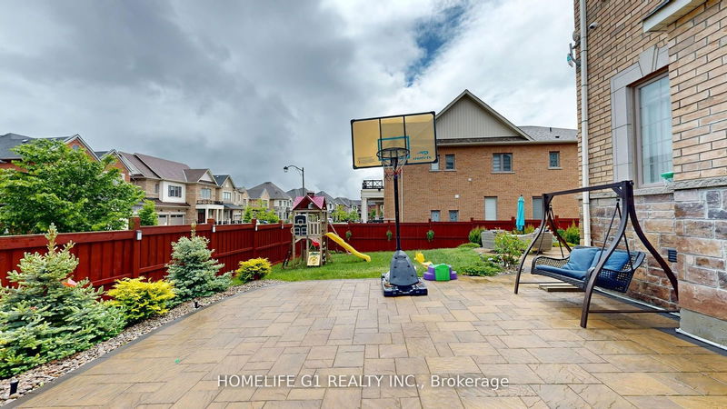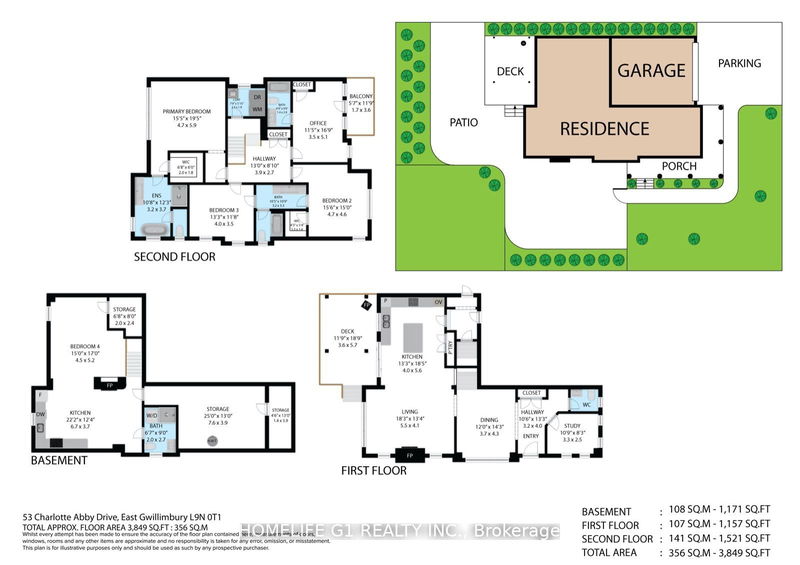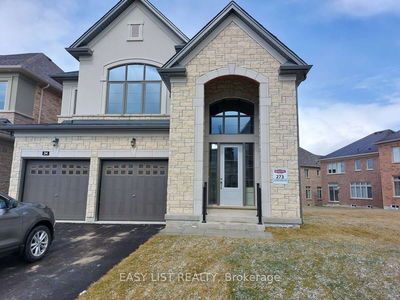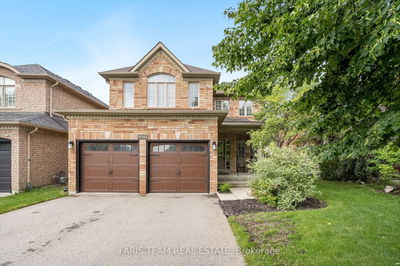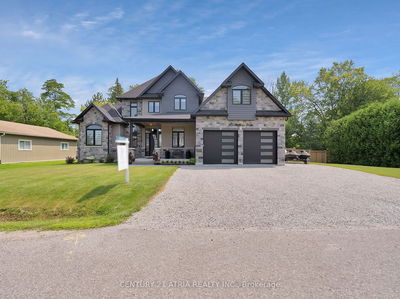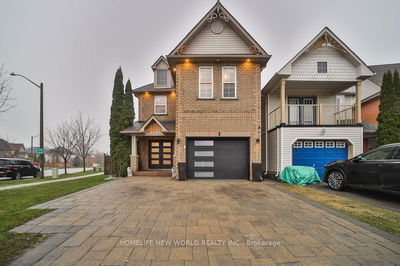FEEL THE LOVE put into this Immaculate 4 Bedroom, Premium Corner Lot Home with a Finished Basement Apartment. 2678 SQFT ABOVE GROUND, 1,171 SQFT BASEMENT. Not a penny was spared by the owners designing this home. 9 Foot Ceilings. Elegant Wainscoting Throughout. Perfectly situated Home Office. Large Great Room. Superior Kitchen with Built-In Appliances including an Integrated (Panel) Fridge. BOSCH Appliances. Moulded Ceilings. Smart (Samsung) Entry. Smart Temperature Sensor. Alarm System Included. Superior Light Fixtures. Elegant Drapery. Mud Room leads to Spacious Double Car Garage with Ample Storage Space. Beautifully finished basement with high-end finishes to match the entire home. Completely Separate Entrance and ample storage as a bonus! Wrap-Around Porch. Professionally Landscaped. In-Ground Sprinkler System. Beautiful Interlocking leading to your Massive Backyard for your Patio Furniture that you will place on your Big Deck. Large Gazebo. This home is an entertainer's Dream! MAKE SURE TO VIEW THE VIRTUAL TOUR!
Property Features
- Date Listed: Friday, August 16, 2024
- Virtual Tour: View Virtual Tour for 53 Charlotte Abby Drive
- City: East Gwillimbury
- Neighborhood: Holland Landing
- Major Intersection: Yonge St & Holland Landing Rd
- Full Address: 53 Charlotte Abby Drive, East Gwillimbury, L9N 0T1, Ontario, Canada
- Kitchen: Breakfast Bar, Laminate, Modern Kitchen
- Listing Brokerage: Homelife G1 Realty Inc. - Disclaimer: The information contained in this listing has not been verified by Homelife G1 Realty Inc. and should be verified by the buyer.




