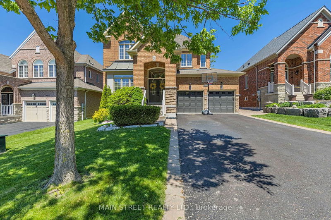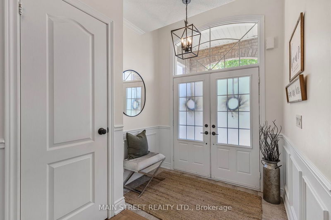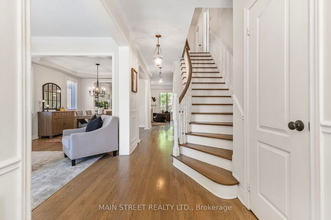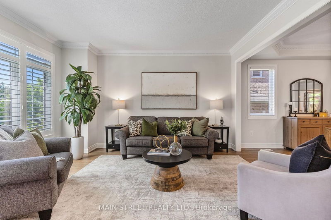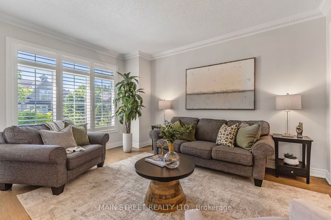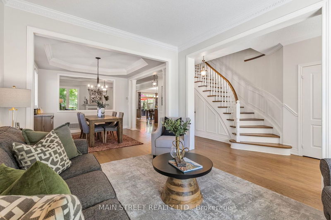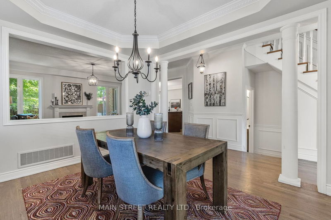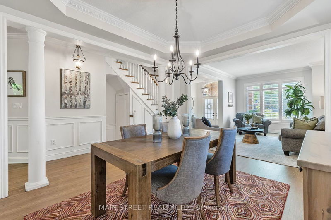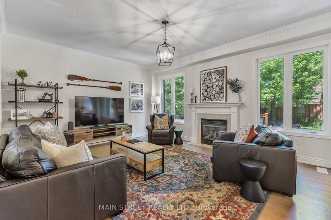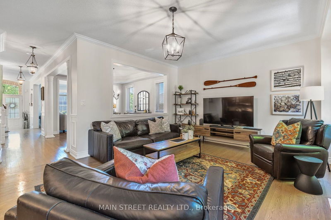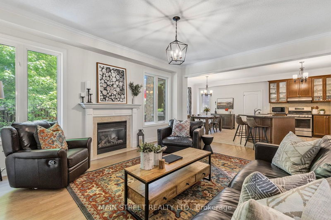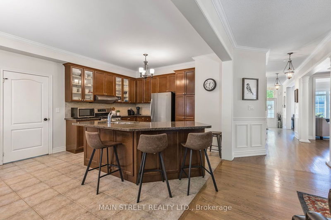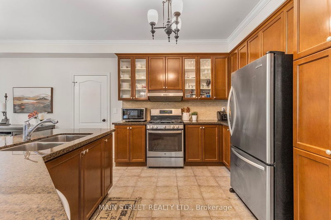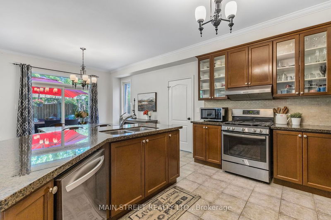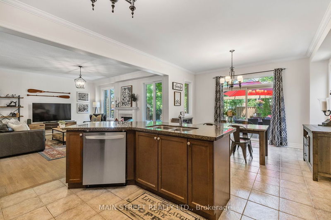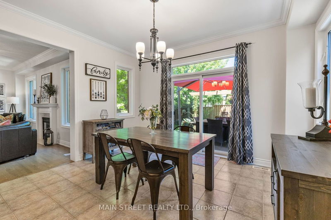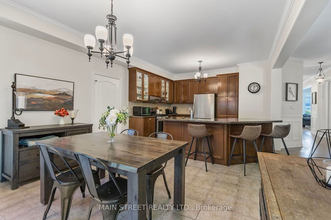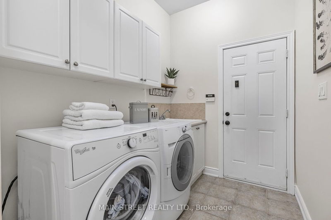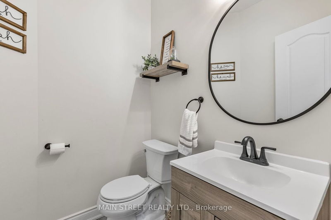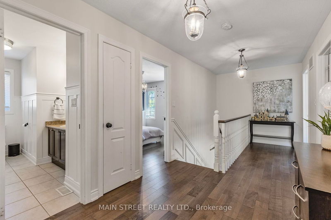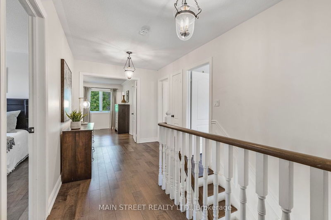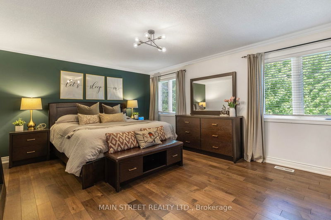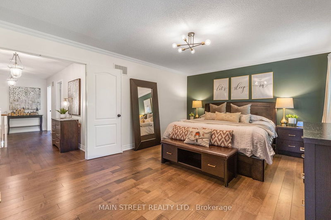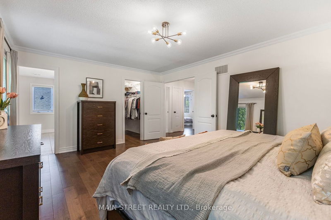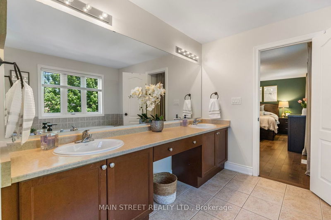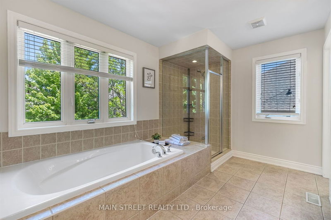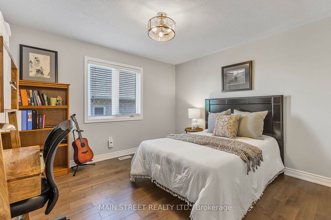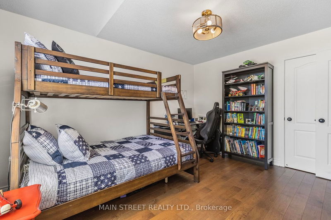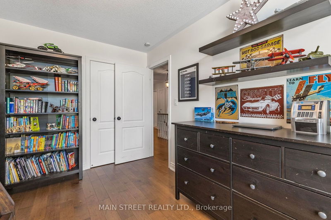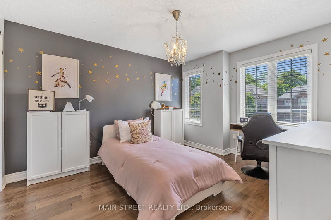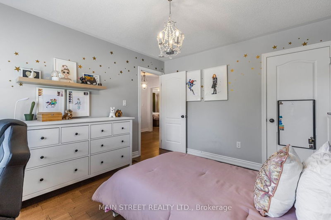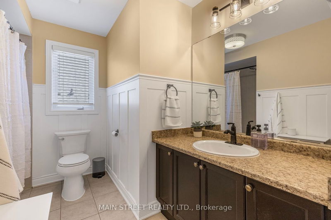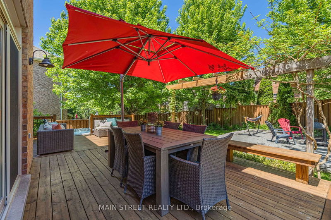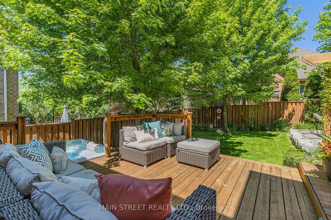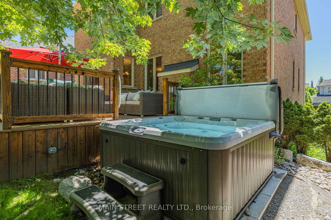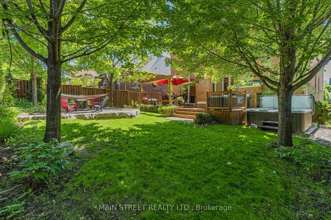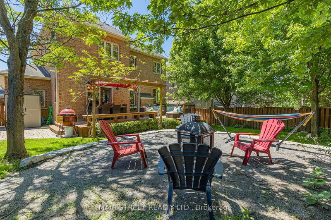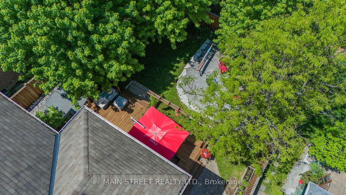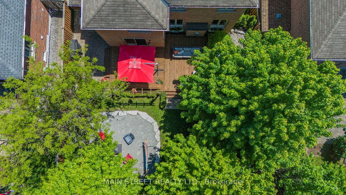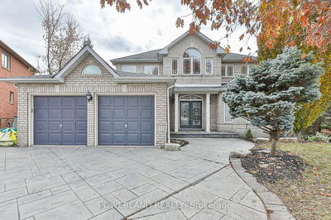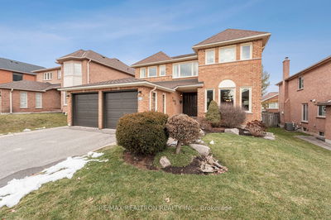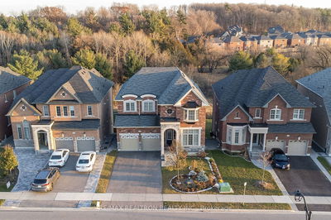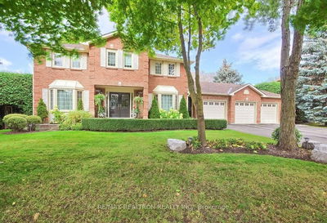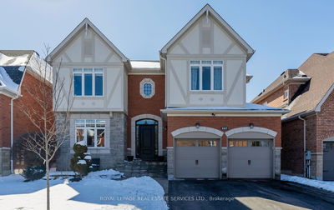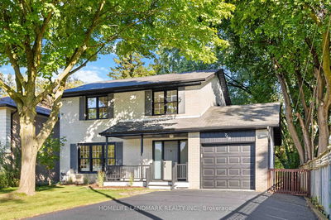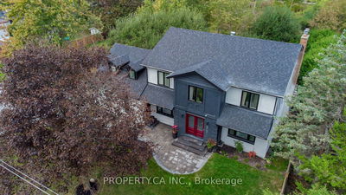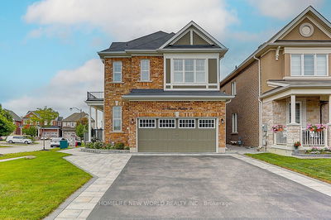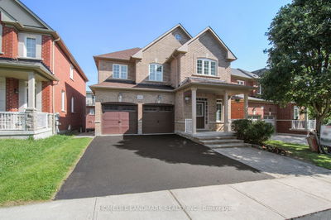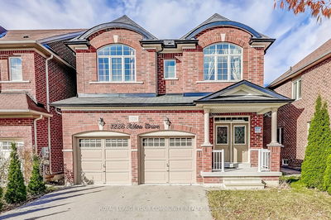Spectacular 4 bedroom home in Stonehaven with 9ft ceilings on the main floor, a spacious 2,642 square foot open concept floor plan and situated in a quiet section of a highly sought-after street. With separate living, dining and family rooms, there still remains an open concept feel and flow to the main floor. A large kitchen offers a large breakfast bar in addition to the generous eating area overlooking the backyard. The main floor laundry room also provides convenient access to the garage. The upper level features hardwood flooring 4 bedrooms and a main bathroom. The primary ensuite is a great size and offers a large ensuite washroom with a separate water closet - a perfect footprint for a stunning bathroom renovation one day if you desire. The backyard is truly a quiet retreat with privacy afforded by the mature trees. The backyard offers a deck, hot tub and fire pit ready for you to enjoy! Ideally located just steps to the top-rated schools, transit, Magna Centre and Hwy 404. Please check out the virtual tour!
Property Features
- Date Listed: Saturday, May 25, 2024
- Virtual Tour: View Virtual Tour for 1030 Nellie Little Crescent
- City: Newmarket
- Neighborhood: Stonehaven-Wyndham
- Major Intersection: Mulock And Fernbank
- Full Address: 1030 Nellie Little Crescent, Newmarket, L3X 3E5, Ontario, Canada
- Living Room: Hardwood Floor, California Shutters, Crown Moulding
- Family Room: Hardwood Floor, Gas Fireplace, Large Window
- Kitchen: Ceramic Floor, Stainless Steel Appl, Breakfast Bar
- Listing Brokerage: Main Street Realty Ltd. - Disclaimer: The information contained in this listing has not been verified by Main Street Realty Ltd. and should be verified by the buyer.

