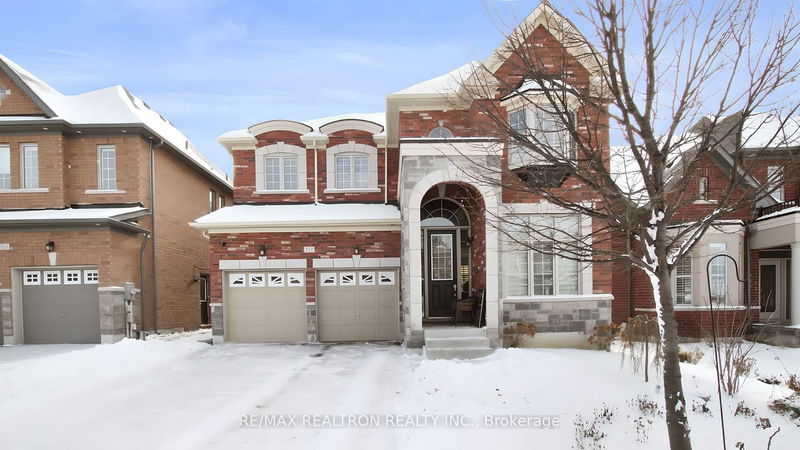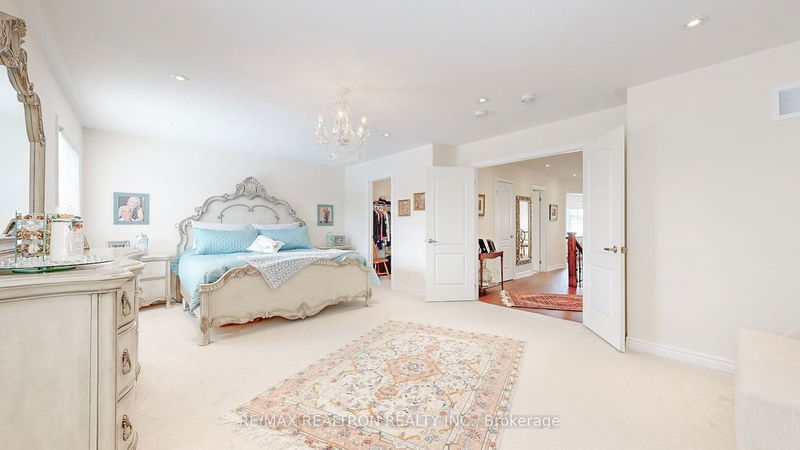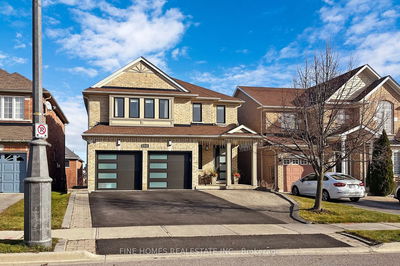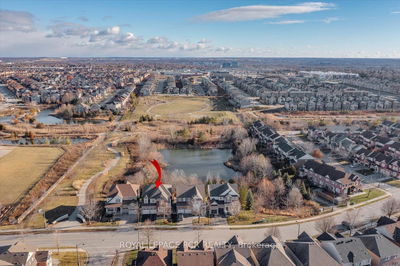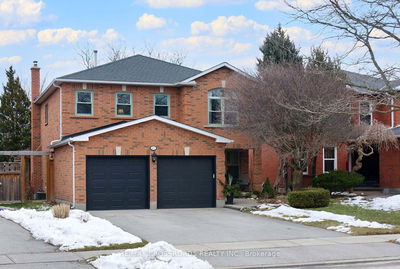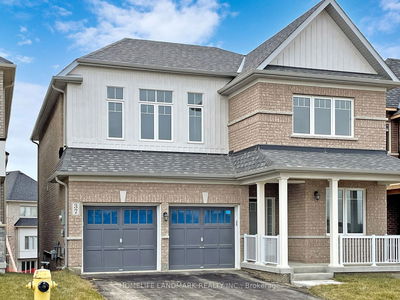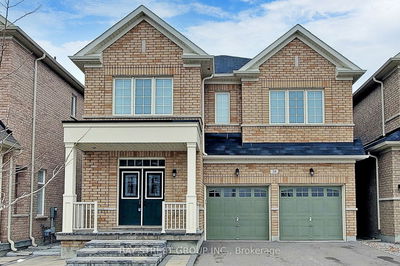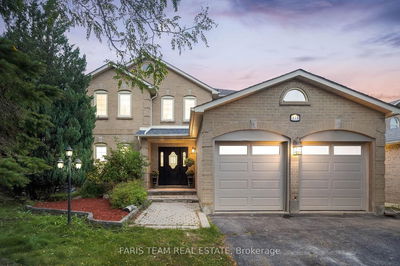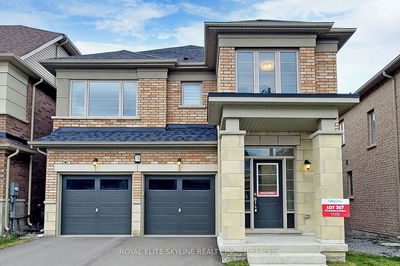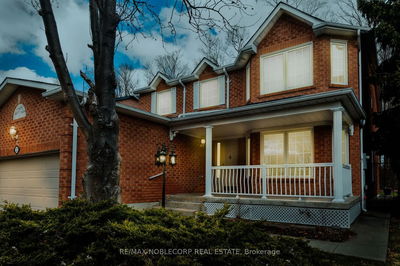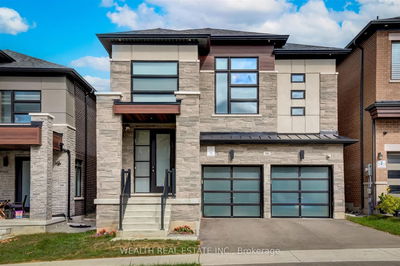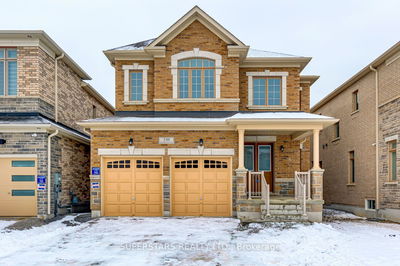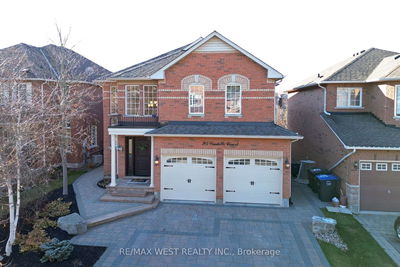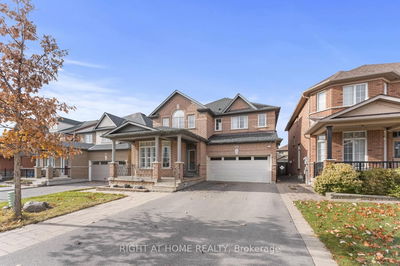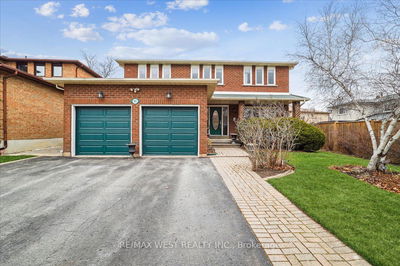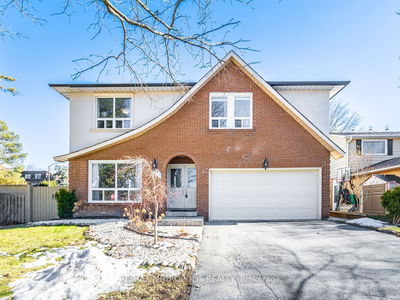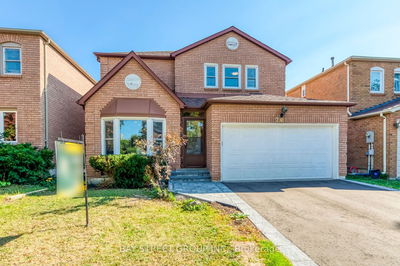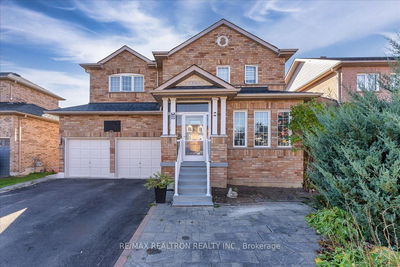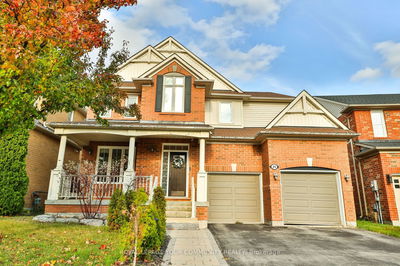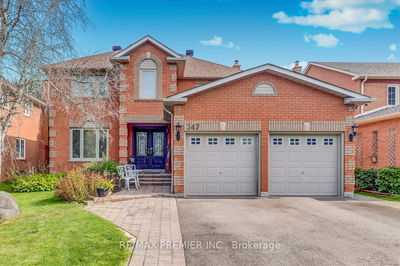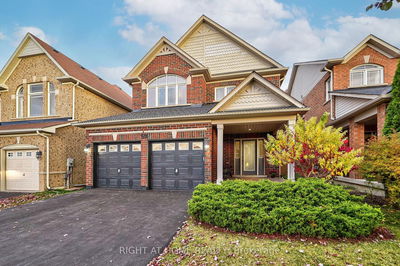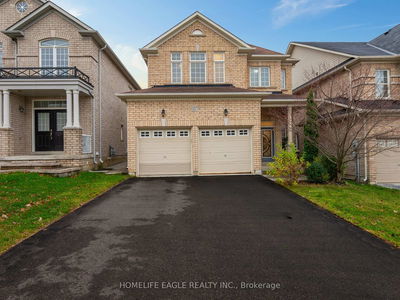Desriable Home In Prestigious Woodland Hill Neighbourhood of Newmarket, This Property Built 2016, The Main Floor 10' Foot Ceilings, Entrance Foyer 18' Foot Ceilings, Open Concept & Eye-Catching Brightly Open View Backing On To Conservattion Ravine, Fully Custom Kitchen W/Bar Included Central Island W/Sink, Combined To Breakfast Area & Family Rm, 2 Way Fireplace, Fire Alarm System, Central Audio System, Water Softener, Featuring 4 Beds Ensuite Washrooms, Floor Area 2780 Sq.ft, Hardwood Floor Main, 2nd Floor Carpet Throughout, Window Coverings, Light Fixtures & Pot Lights And Chandeliers. Minutes Driving To Hwy 400/404, Closed To Tons Of Restaurants, Upper Canada Mall, School, Shopping Centre, Costco, Public Transit And Etc.
Property Features
- Date Listed: Saturday, February 17, 2024
- Virtual Tour: View Virtual Tour for 517 Clifford Perry Place
- City: Newmarket
- Neighborhood: Woodland Hill
- Major Intersection: Bathurst St. & Davis Dr.
- Full Address: 517 Clifford Perry Place, Newmarket, L3X 0J1, Ontario, Canada
- Living Room: Combined W/Dining, Large Window, Hardwood Floor
- Kitchen: O/Looks Backyard, Centre Island, Ceramic Floor
- Family Room: Open Concept, 2 Way Fireplace, Hardwood Floor
- Listing Brokerage: Re/Max Realtron Realty Inc. - Disclaimer: The information contained in this listing has not been verified by Re/Max Realtron Realty Inc. and should be verified by the buyer.


