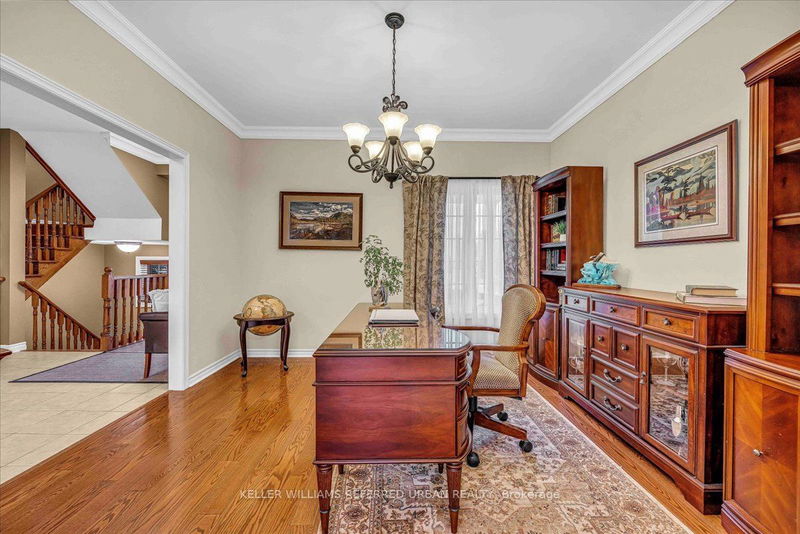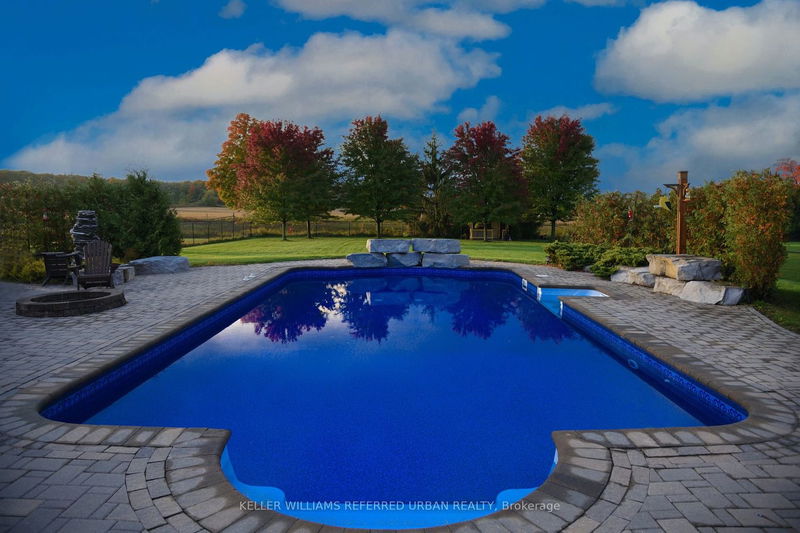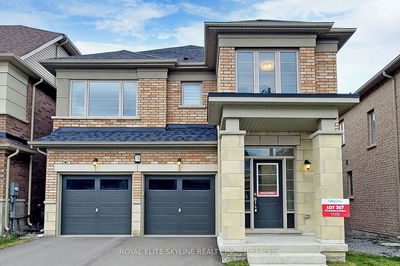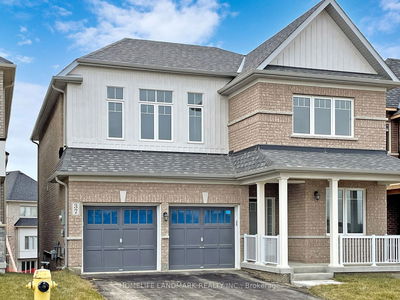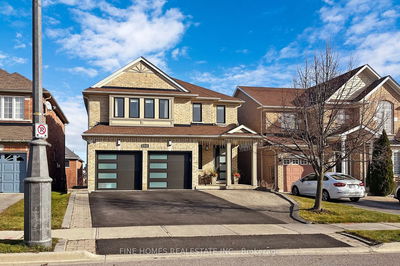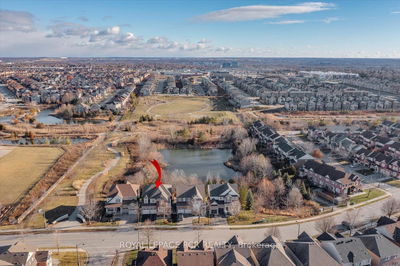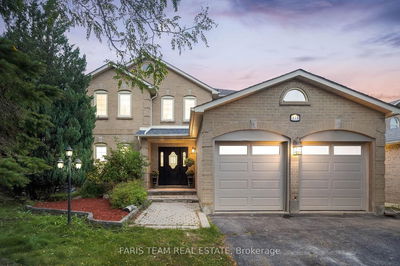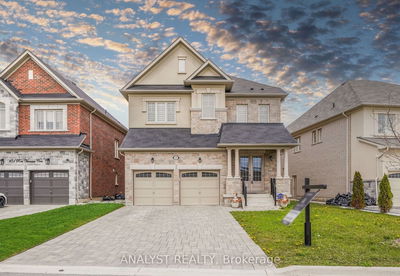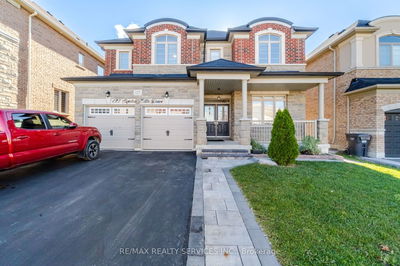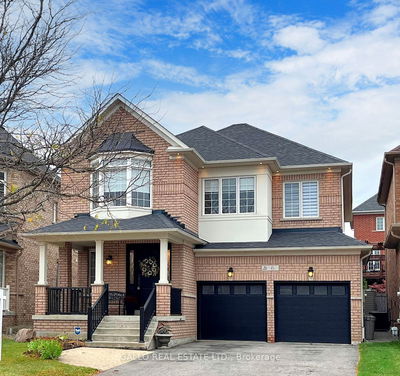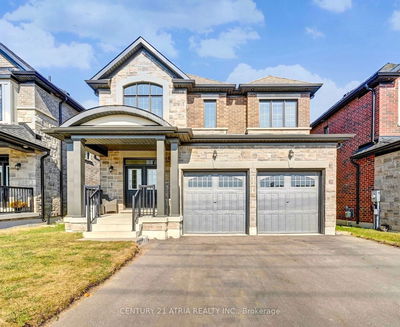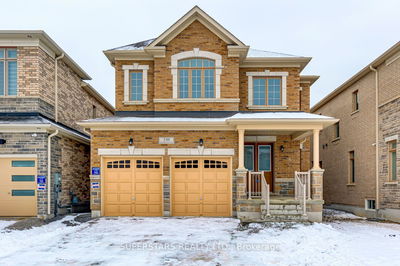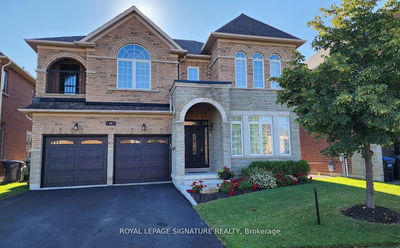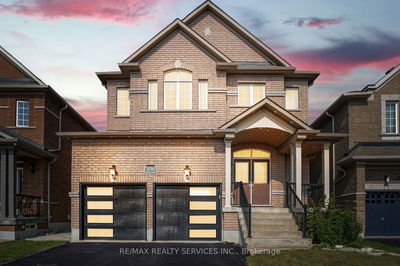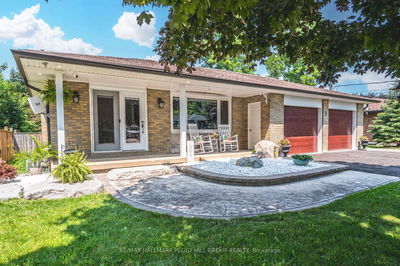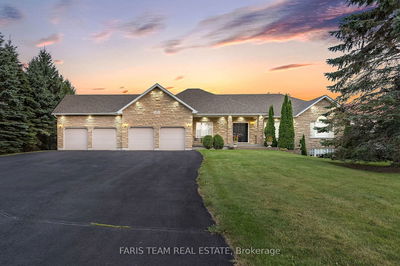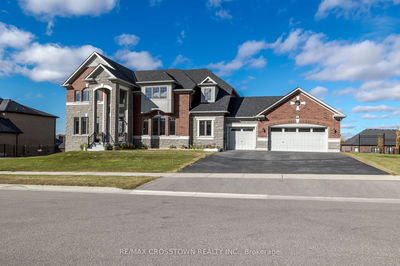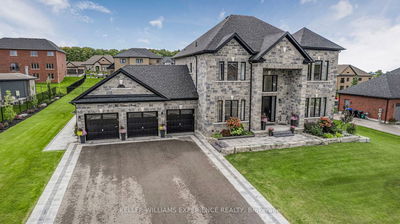Welcome home to 34 Meadowland Blvd, an exquisite luxury residence boasting 4 beds, 4 baths, 3-car garage, and expansive 15+ car driveway sprawled across nearly 1 acre. Nestled against picturesque farm fields & adjacent to the Thornton/Cookstown Trans Canada trail an idyllic 15km trail accommodating various activities such as walking, cycling, cross-country skiing, & more between Thornton and Cookstown.This home spans almost 3,000 square ft. & seamlessly blends country charm with urban convenience. Enjoy an open-concept main floor, featuring a formal dining room/ office & double-sided fireplace shared between the living and family rooms. Impeccably maintained, this residence showcases a breathtaking fully fenced backyard sanctuary. Discover an inviting interlocked space boasting an in-ground fire pit, cedar deck, gazebo and covered BBQ area, heated saltwater pool (9 ft. deep) with tete-a-tete seating, diving rock, and underwater lights an entertainer's paradise.
Property Features
- Date Listed: Thursday, January 11, 2024
- City: Essa
- Neighborhood: Thornton
- Major Intersection: Hwy 27 And Meadowland Blvd.
- Kitchen: Eat-In Kitchen, Breakfast Bar, W/O To Yard
- Family Room: 2 Way Fireplace, O/Looks Backyard, Hardwood Floor
- Living Room: 2 Way Fireplace, O/Looks Frontyard, Hardwood Floor
- Listing Brokerage: Keller Williams Referred Urban Realty - Disclaimer: The information contained in this listing has not been verified by Keller Williams Referred Urban Realty and should be verified by the buyer.





