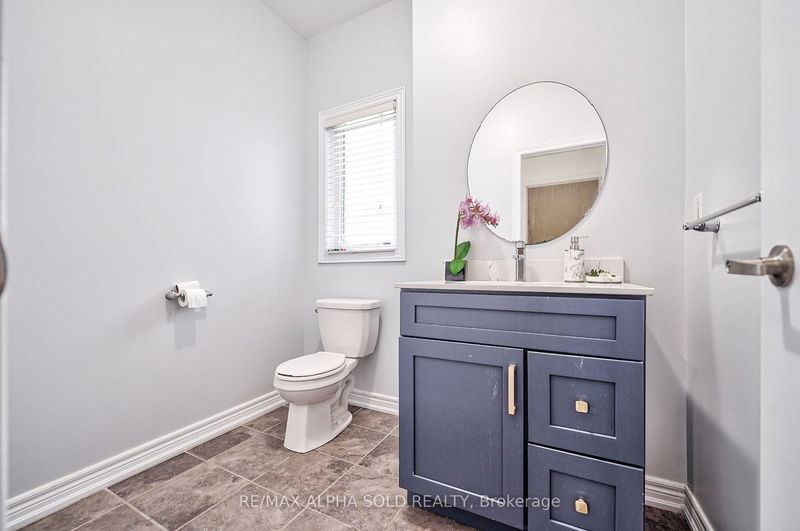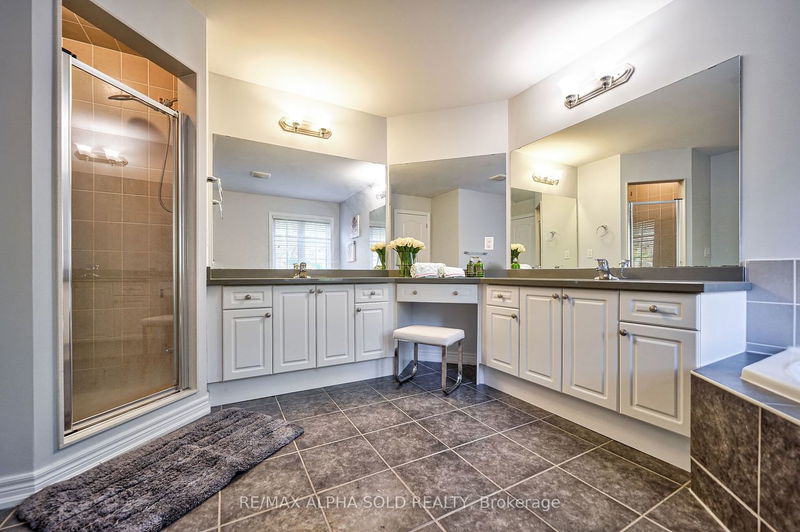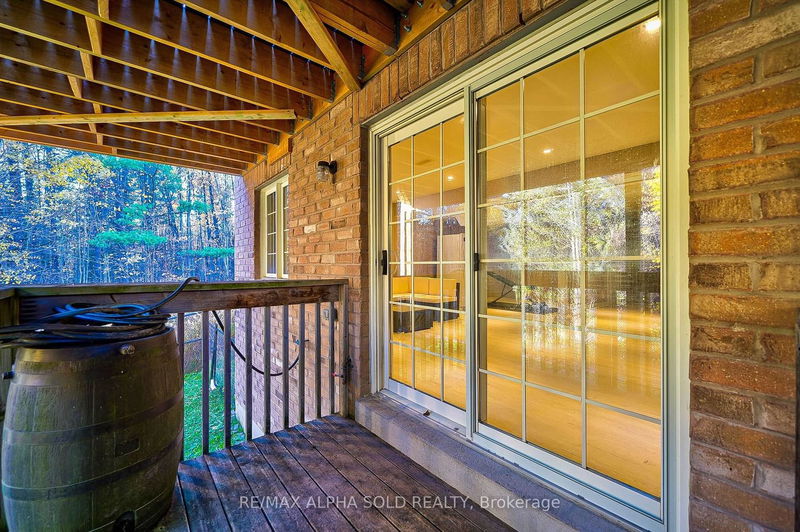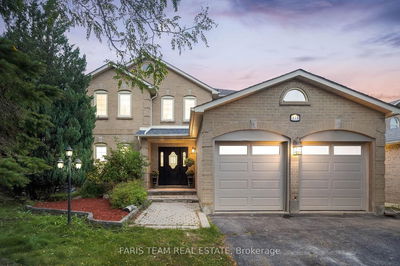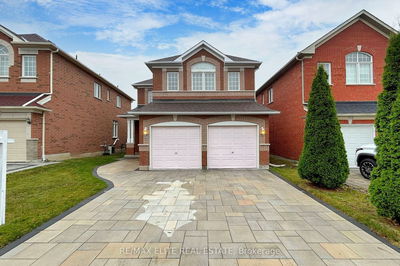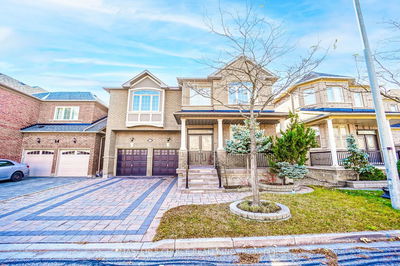Welcome To This Beautiful 4 Bedroom 5 Washroom Sweet Home! Located On Kids Safe & Quiet Cul De Sac **Plus** Premium Corner Pie Lot Backing Onto Ravine. Open Concept, With Eat-In Kitchen, New Composite Deck W/Maintenance free. Iron Railing Lead to Huge Skylight, Generous Primary Bedroom Boasts Well Appointed 5Pc Ensuite Bath, Soaker Tub & Walk-In Closet. The Designer Touched the entrance foyer And family room wainscoting. Hardwood Floor Thru-out On Main and Second Level, Walk-out Basement Features 3Pc Bath Rm, Pro Finished W/O To the Conservation area W/Built-In *Storage Unit*, New Painted the Entire house. pot lights throughout the first floor. New Trail Path, Excellent Amenities Are All Mins Away - Hwy 400 & 404, Public Transit, Go Stn, Places of Worship, Schools, Costco, Upper Canada Mall, Trails, Theatre & Your Choice Of Dining! This Is Once a lifetime Don't miss it out!!
Property Features
- Date Listed: Sunday, October 29, 2023
- Virtual Tour: View Virtual Tour for 194 Art West Avenue
- City: Newmarket
- Neighborhood: Woodland Hill
- Major Intersection: Bathurst / Davis
- Full Address: 194 Art West Avenue, Newmarket, L3X 0C2, Ontario, Canada
- Living Room: Combined W/Dining, California Shutters, Hardwood Floor
- Kitchen: Porcelain Floor, Quartz Counter, O/Looks Ravine
- Family Room: Hardwood Floor, Gas Fireplace, O/Looks Ravine
- Listing Brokerage: Re/Max Alpha Sold Realty - Disclaimer: The information contained in this listing has not been verified by Re/Max Alpha Sold Realty and should be verified by the buyer.

















