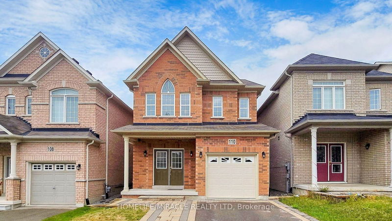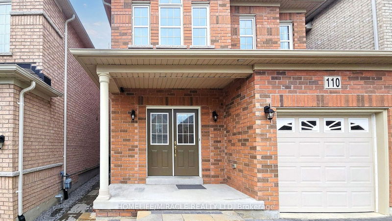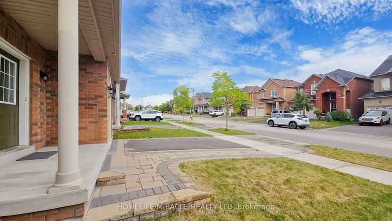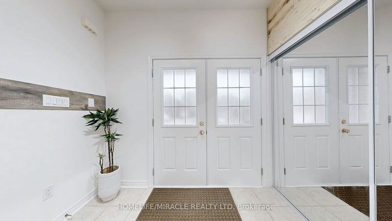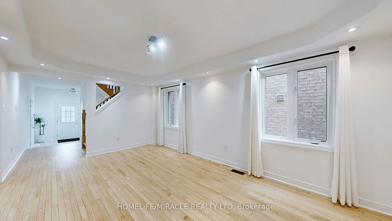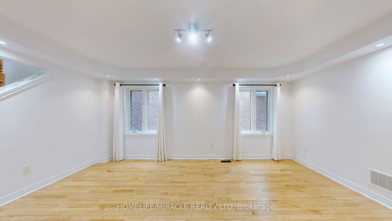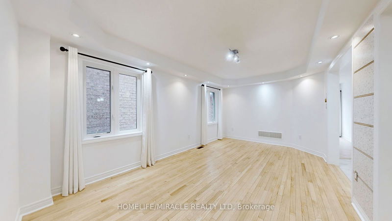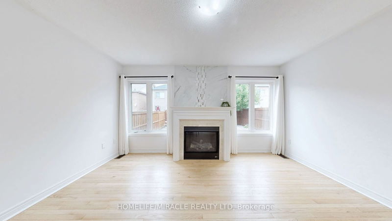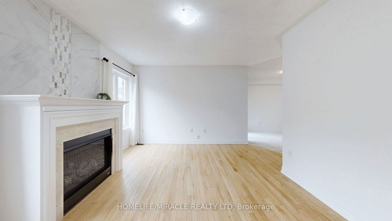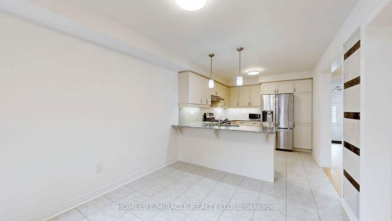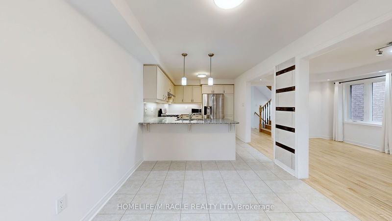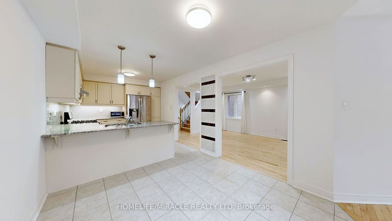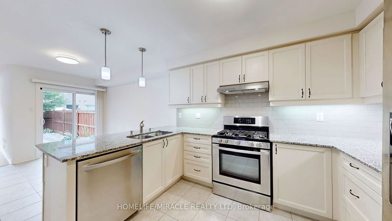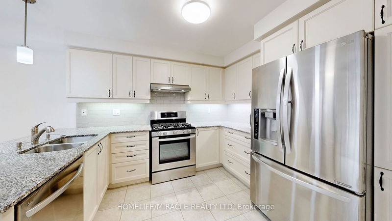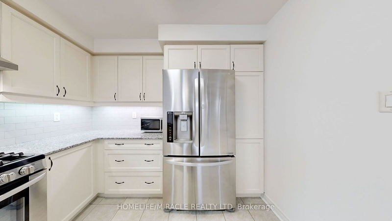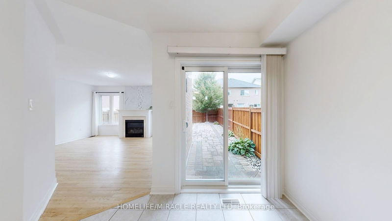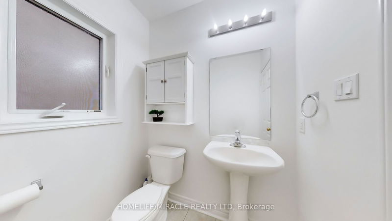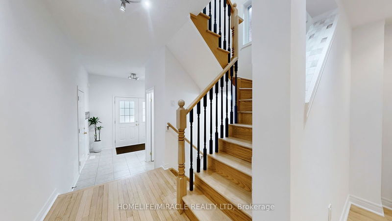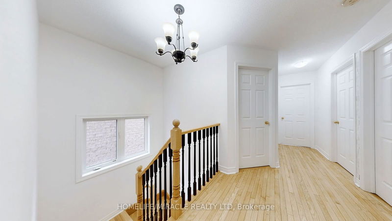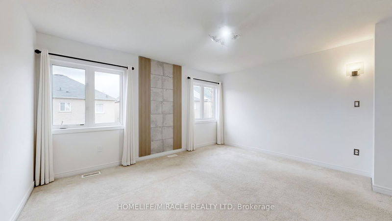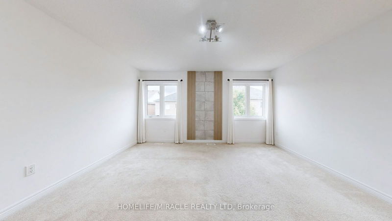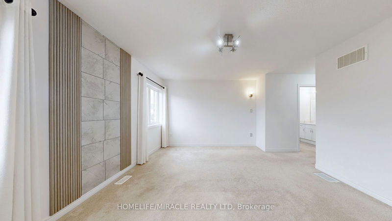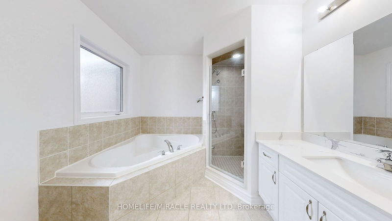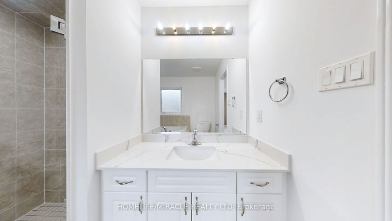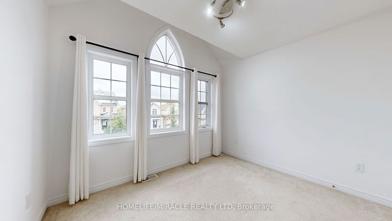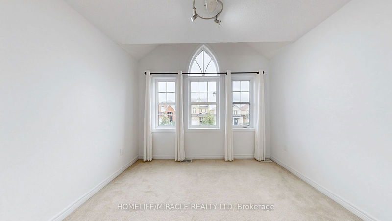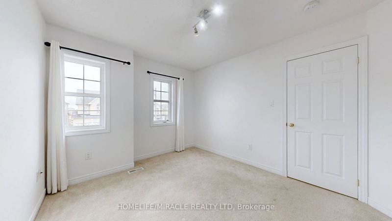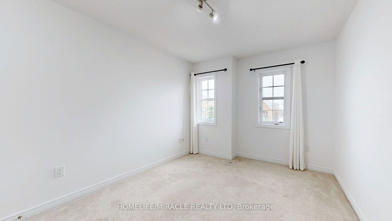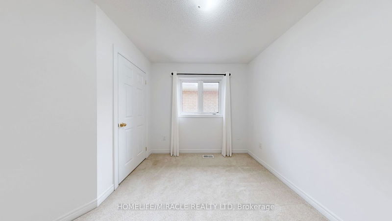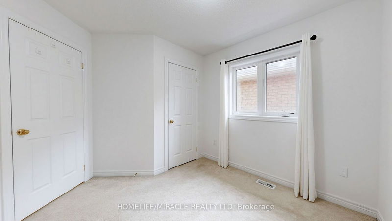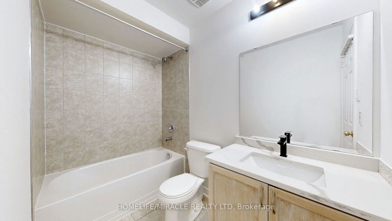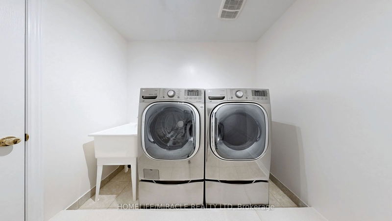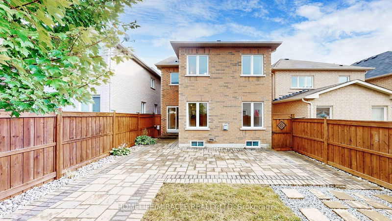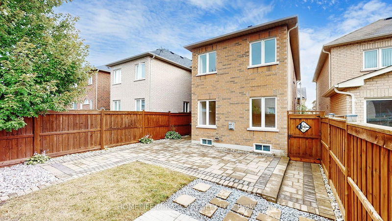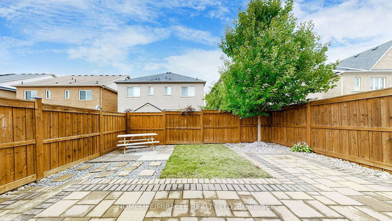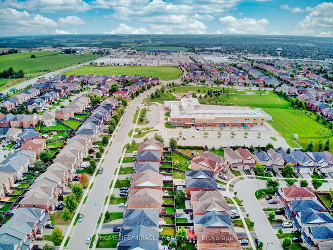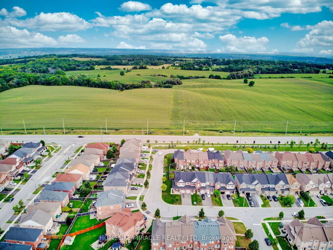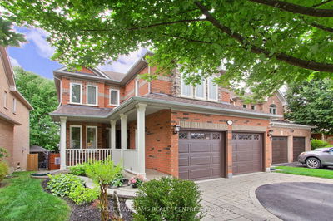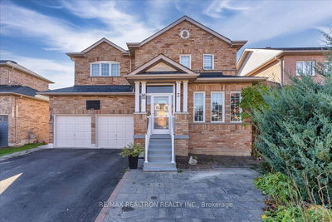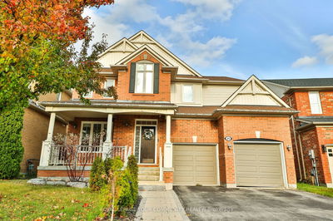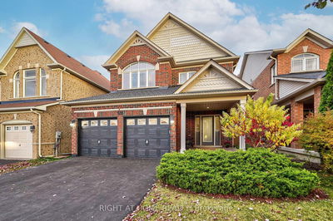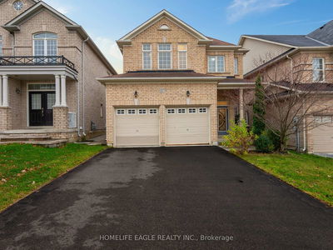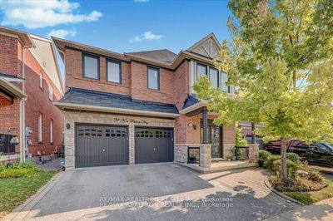Gorgeous 4 Bedroom Detached Home Located In Prestigious Woodland Hill In Newmarket; This Beautiful Property Is Only 9 Year Old! Freshly Painted; Many Premium Upgrades; Beautiful Porch That Leads To Double-Door Entrance; Spacious &Relaxing Living Room & Elegant Family Room Featuring Gas Fireplace; An Open-Concept Dining Room; Modern Gourmet Kitchen W/Granite Countertop, S.S Appliances, Ceramic Backsplash, Pantry, Pot Drawers & Undercabinet Lights; Solid Hardwood Floor On Main Level; The Oak Staircase Leads To The Charming 2nd Level With 4 Good Size Bedrooms; Large Primary Bedroom With Walk-in Closet, Double Windows & Spa-Like Ensuite Bathroom; Brand New Modern Light Fixtures; House Comes With Hard-wired Lorex Security Cameras Accessible Via Phone App Worldwide; Brand New Quartz Countertop With Undermount Sink in Both Bathrooms Upstairs; Professionally Landscaped Backyard Will Surely Impress You & Your Guests; Plug & Play 40 Amp Breaker In The Backyard For HOT TUB; Incredibly Convenient Location Surrounded By All Major Stores, Transit, Eateries & Entertainment Including Costco, Walmart, Canadian Tire, BestBuy, Silvercity Cinema; Upper Canada Mall Is Less Then 5 Min. from Home, 10 Min. Drive To Hwy 404 & 400!
Property Features
- Date Listed: Saturday, September 07, 2024
- Virtual Tour: View Virtual Tour for 110 Herefordshire Crescent
- City: Newmarket
- Neighborhood: Woodland Hill
- Major Intersection: Yonge Street and Greenlane
- Full Address: 110 Herefordshire Crescent, Newmarket, L3X 3K8, Ontario, Canada
- Living Room: Hardwood Floor, Pot Lights, Combined W/Dining
- Kitchen: Ceramic Floor, Ceramic Back Splash, Pantry
- Family Room: Hardwood Floor, Gas Fireplace, O/Looks Garden
- Listing Brokerage: Homelife/Miracle Realty Ltd - Disclaimer: The information contained in this listing has not been verified by Homelife/Miracle Realty Ltd and should be verified by the buyer.

