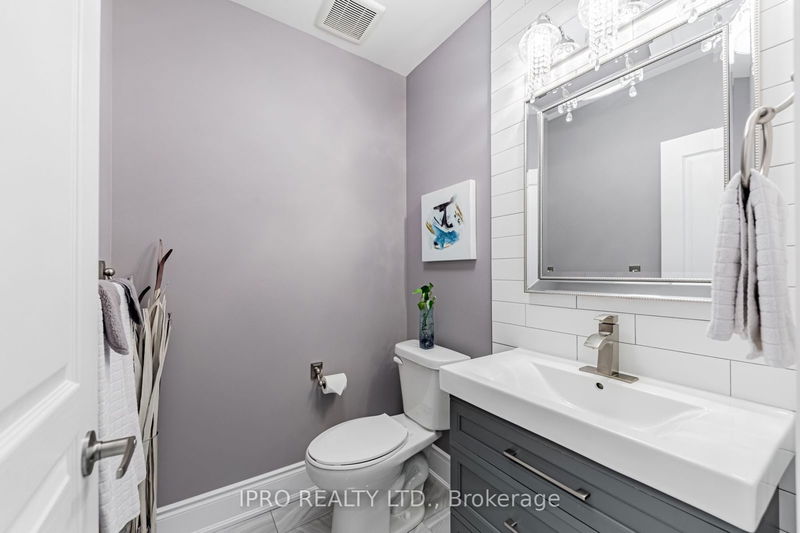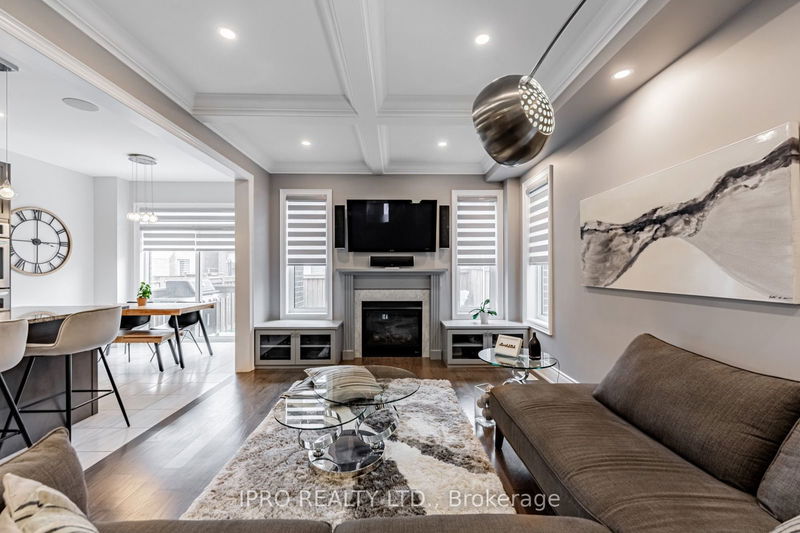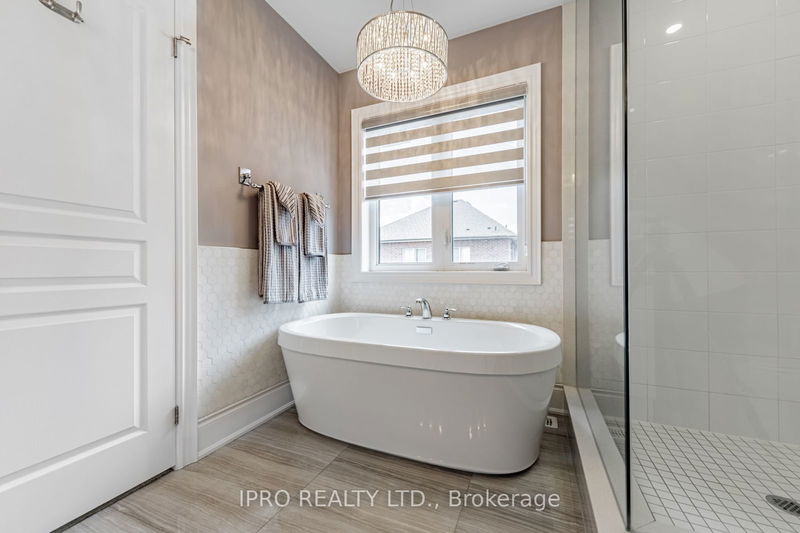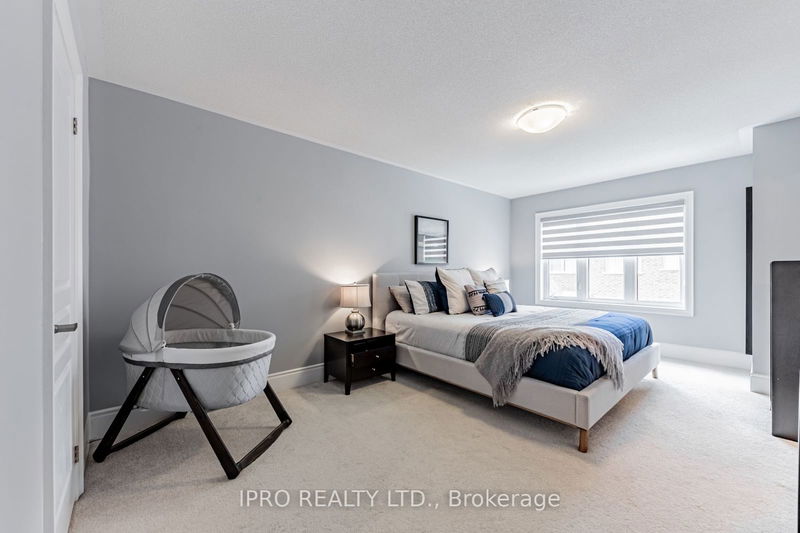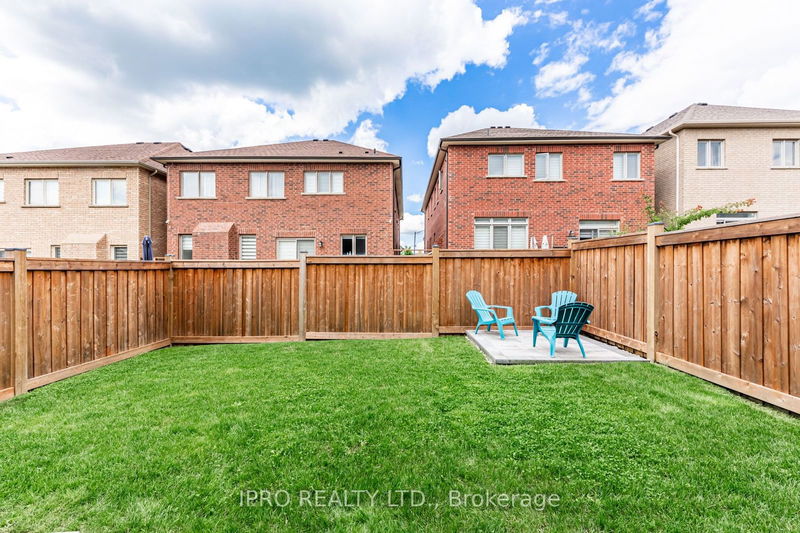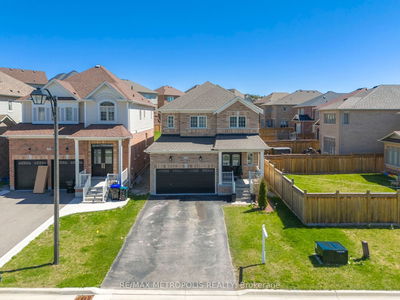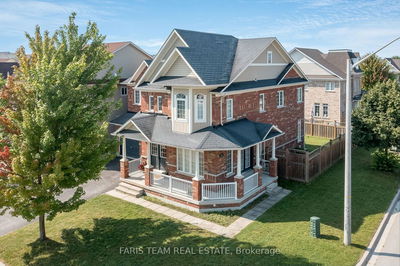An Elevated Standard Guaranteed To Soothe The Most Discriminating Eyes. A Truly Beautiful Home With Luxurious Upgrades At Every Turn! A Modern Detached Home In The Sought After Sharon Village. Cladded In Stone & Dark Brick & Accented By Exterior Potlighting. Lush Beautiful Gardens, A Pristine Lawn, & An In-Ceiling Speaker At The Front Porch Welcome You At The Entry & Set The Ambience For What Is Yet To Come. A Chic Colour Palette Throughout. Dramatic 12x24 Polished Tiles In the Foyer & Master Ensuite. Hardwood Floors Throughout The Main Floor & Upper Hallway. Decorative Accent Wall in the Dining Room & Waffle Ceiling In the Family Room. 9-Foot Smooth Ceilings Throughout The Main Floor. Custom Built-In Cabinetry In The Great Room To Host All Of Your Electronics With In-Wall Conduits For Cable Management. Full-Length Back Splashes In All Of The Bathrooms & The Kitchen. Premium Built In Appliances, Featuring A Double Built-In Oven, A Built-In Microwave, A Gas Cooktop & A Counter Depth Fridge. The Kitchen Offers Lots Of Cabinet/ Pantry Space & Storage Drawers. Grand 7" Baseboards & 3.5" Casings Throughout. Frameless Glass Shower & Soaker Tub In The MBR Ensuite With Stunning Backsplashes Offering The Feel Of A Luxurious Spa. Humidifier & Central Air Conditioner Is Installed. Main Floor Laundry Offers Premium Front Load Steam Laundry Pair, With Stainless Steel Laundry Sink & Lots Of Storage Cabinetry Above. In The Backyard You Will Find A Natural Gas Connection For Your BBQ, & A Beautifully Landscaped Interlock Patio Offering A Cozy Place For Your Family To Relax On Those Warm Summer Evenings.
Property Features
- Date Listed: Wednesday, September 11, 2024
- Virtual Tour: View Virtual Tour for 18 Falconridge Terrace
- City: East Gwillimbury
- Neighborhood: Sharon
- Major Intersection: Green Lane & Murrell Blvd.
- Full Address: 18 Falconridge Terrace, East Gwillimbury, L9N 0R2, Ontario, Canada
- Kitchen: B/I Appliances, Led Lighting, Granite Counter
- Listing Brokerage: Ipro Realty Ltd. - Disclaimer: The information contained in this listing has not been verified by Ipro Realty Ltd. and should be verified by the buyer.






