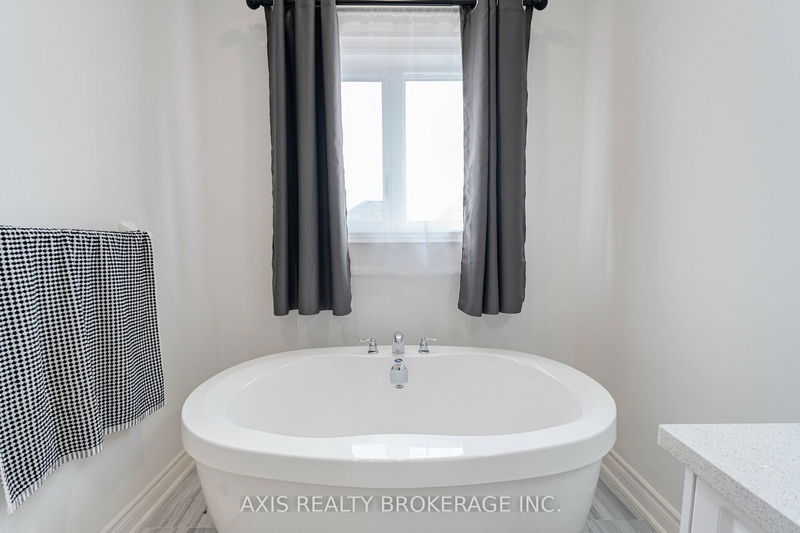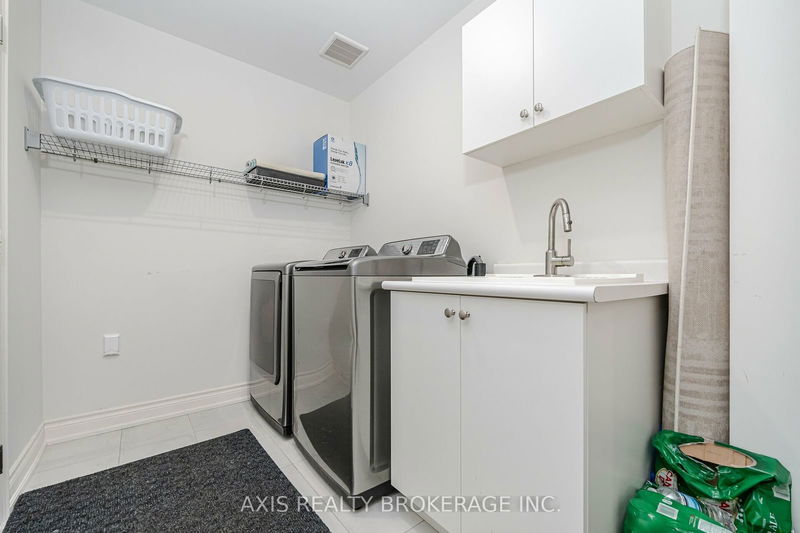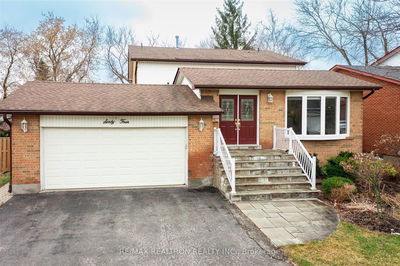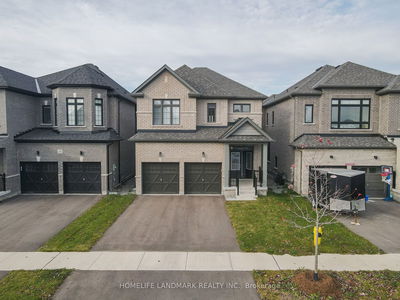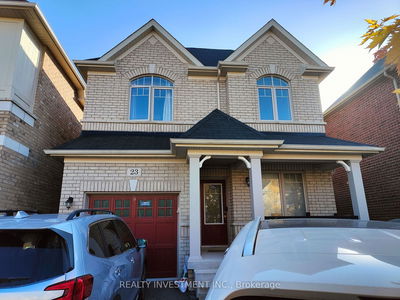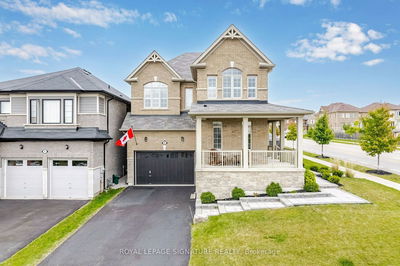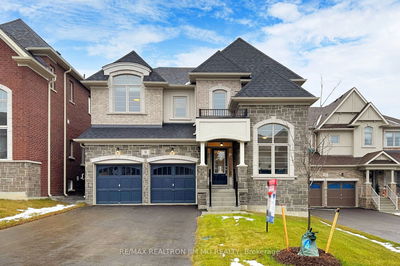Wow! This Stunning Detached Home at Creekside at Sharon Village Is Nestled Among a Prestigious Enclave Of Estate Homes. W/Many Recent Upgrades/Features Throughout. This "best" floorplan features a large and bright eat-in kitchen, family room, open-concept dining room/Living Room, and 4 large bedrooms, providing lots of space for your growing family. Great Use Of Private And Open Space Concepts. Lots Of Attention To Detail. Don't Miss This Rare And Beautiful Home. Just Move Right In!! 9ft smooth ceilings on the main and upper levels! Quartz counters and granite counters throughout!
Property Features
- Date Listed: Friday, August 09, 2024
- City: East Gwillimbury
- Neighborhood: Sharon
- Major Intersection: Mount Albert / Murrell Blvd
- Living Room: Hardwood Floor, Pot Lights, Combined W/Dining
- Family Room: Hardwood Floor, Gas Fireplace, Pot Lights
- Kitchen: Porcelain Sink, Pot Lights, W/O To Yard
- Listing Brokerage: Axis Realty Brokerage Inc. - Disclaimer: The information contained in this listing has not been verified by Axis Realty Brokerage Inc. and should be verified by the buyer.
























