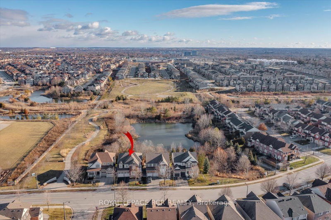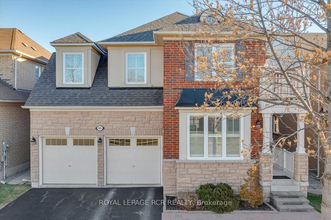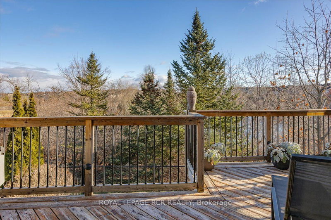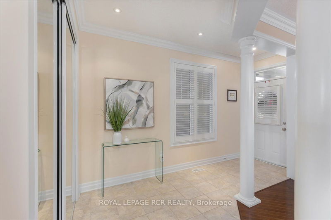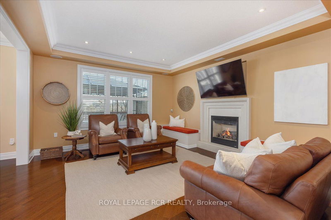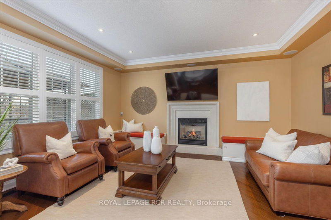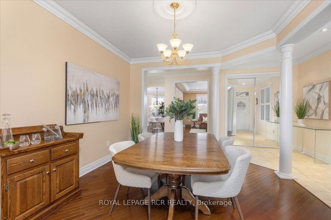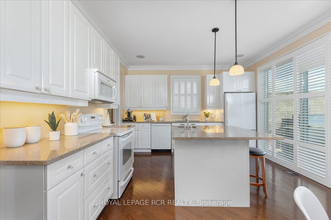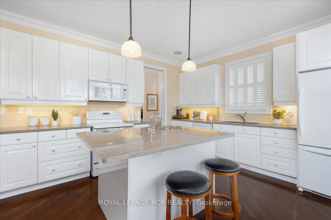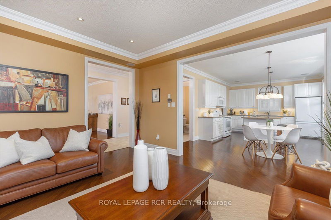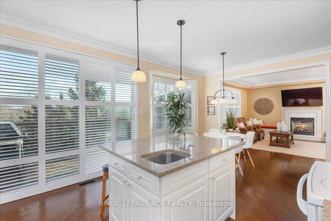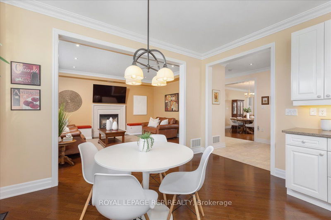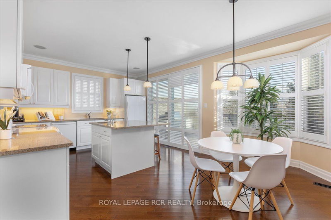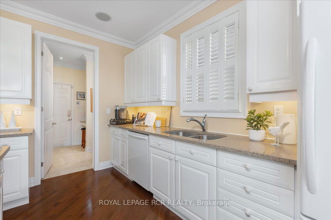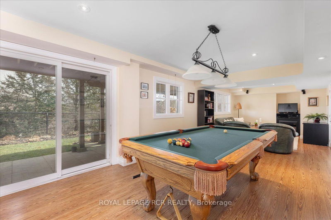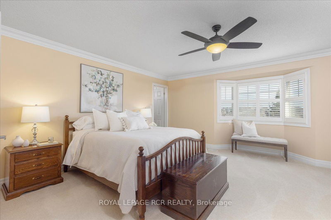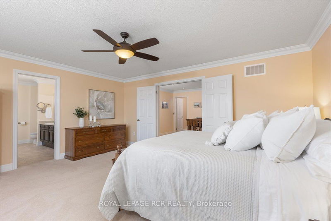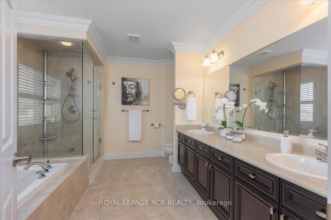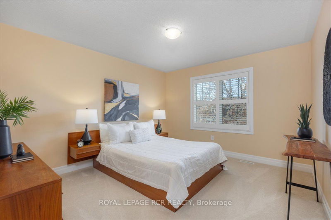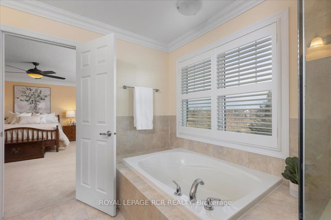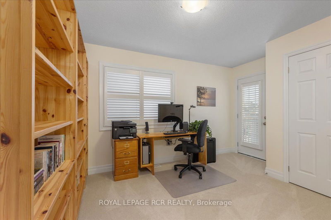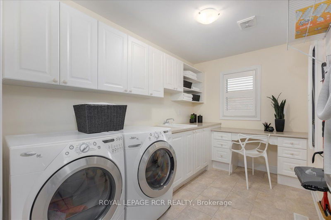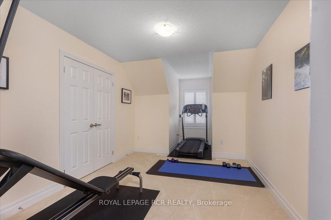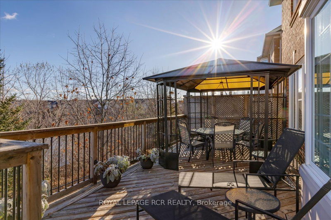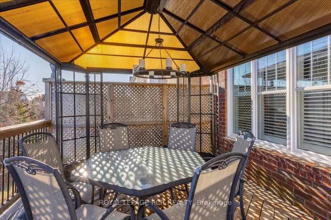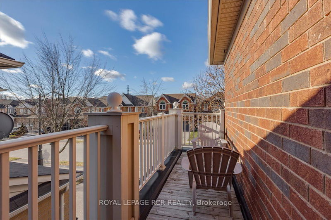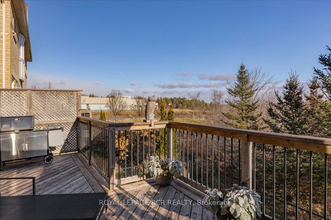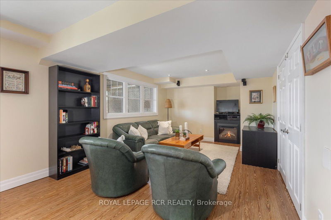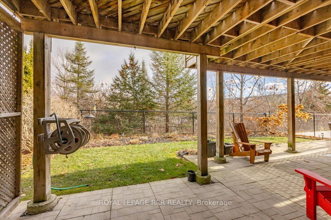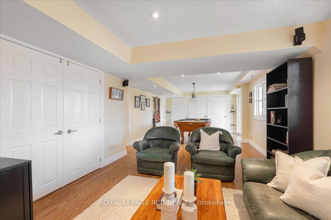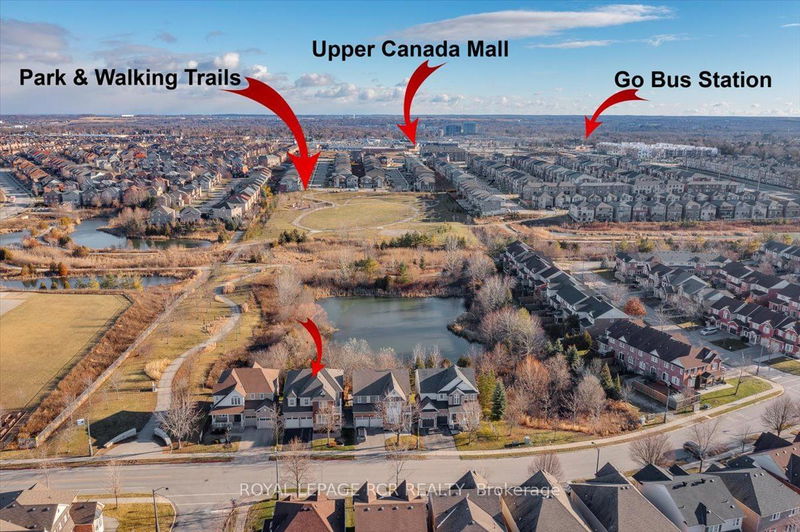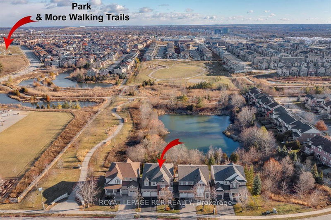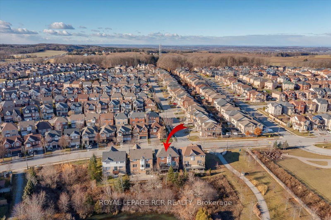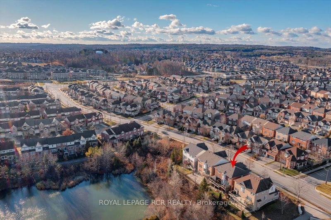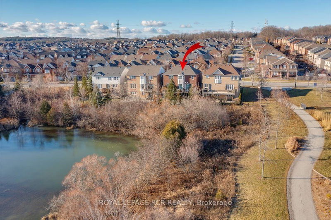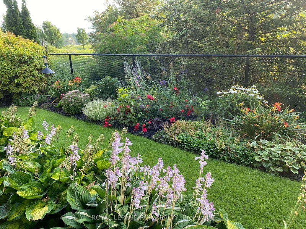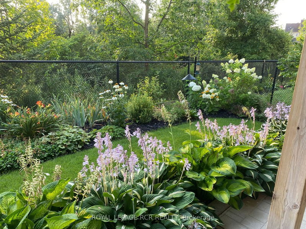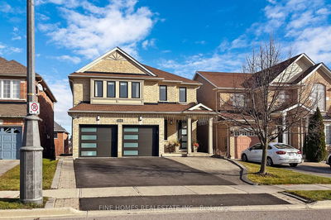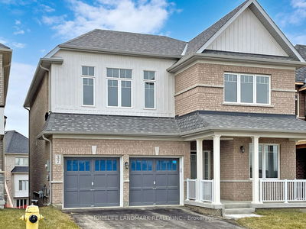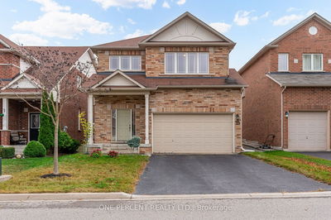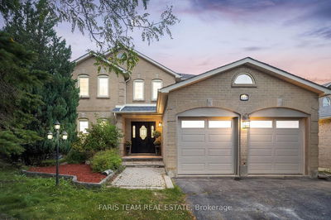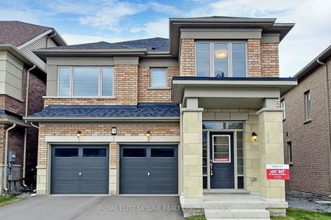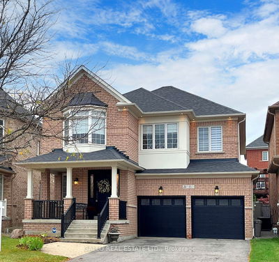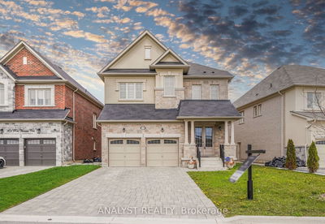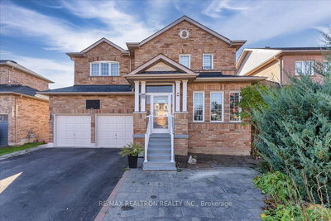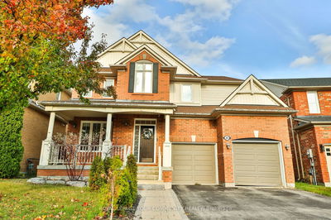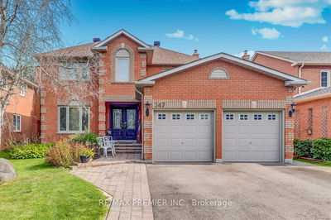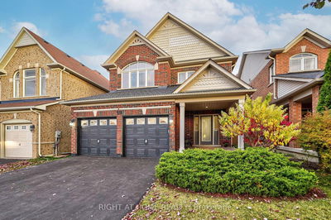BACKS ONTO GREENSPACE/POND! This stunning home, nestled in the highly sought-after Woodland Hills neighbourhood boasts a prime location backing onto lush greenspace & pond. Featuring 4 bedrooms, 4 baths and a part finished W/O basement this well-maintained home provides ample space for everyone. The gourmet kitchen is a chef's dream, complete with modern appliances, centre island, granite counters and plenty of counter space. Cozy up by the fireplace in the family room or enjoy the open concept main floor for entertaining. Oak stairs take you to the sunny and bright 2nd floor with spacious bdrms including a primary suite with an oversized walk-in closet and luxury ensuite. The lower level features a rec/games room with a walk-out to the private well landscaped backyard, as well a spacious workshop/hobby room. An extensive deck off of the kitchen, with pergola, offers the perfect spot for backyard barbecues. Walk to parks, schools, restaurants & Upper Canada Mall.
Property Features
- Date Listed: Thursday, December 14, 2023
- Virtual Tour: View Virtual Tour for 55 Ford Wilson Boulevard
- City: Newmarket
- Neighborhood: Woodland Hill
- Major Intersection: Ford Wilson Blvd/ Davis Dr
- Full Address: 55 Ford Wilson Boulevard, Newmarket, L3X 3G8, Ontario, Canada
- Living Room: Hardwood Floor, Crown Moulding, California Shutters
- Kitchen: W/O To Deck, Centre Island, Granite Counter
- Family Room: Hardwood Floor, Gas Fireplace, Crown Moulding
- Listing Brokerage: Royal Lepage Rcr Realty - Disclaimer: The information contained in this listing has not been verified by Royal Lepage Rcr Realty and should be verified by the buyer.

