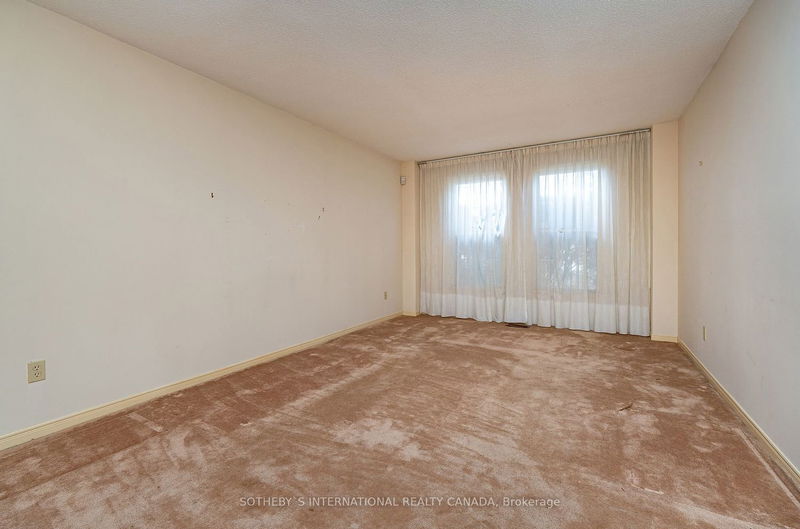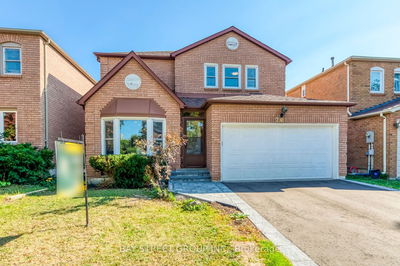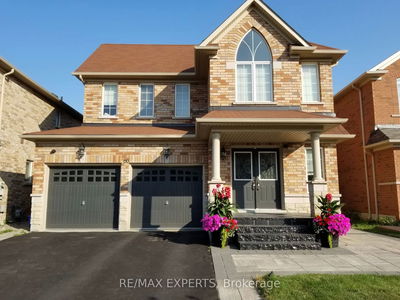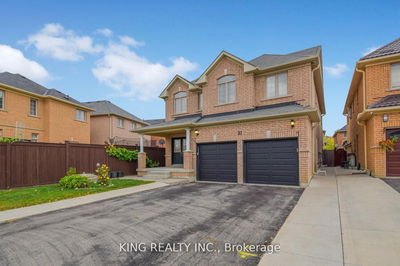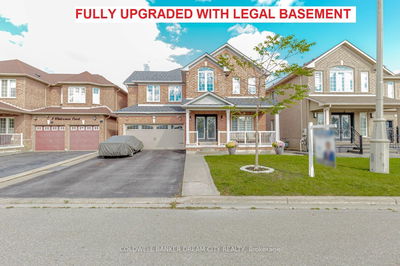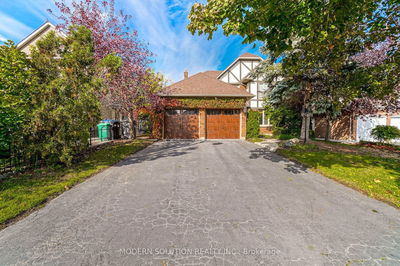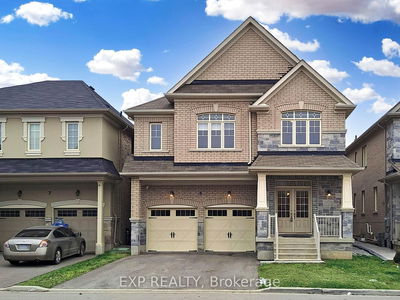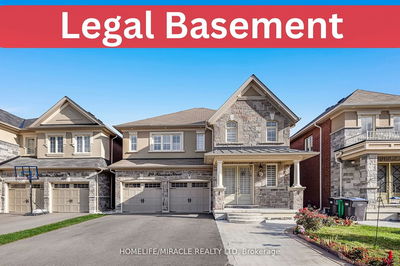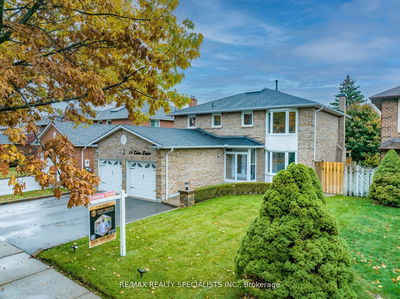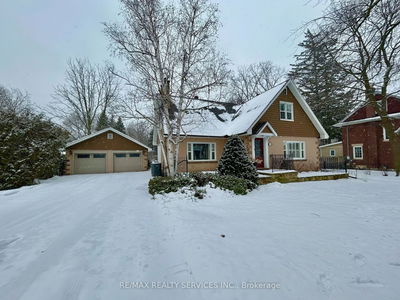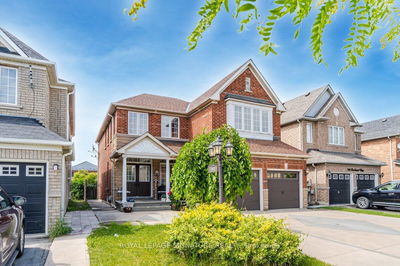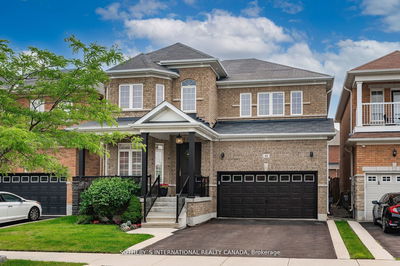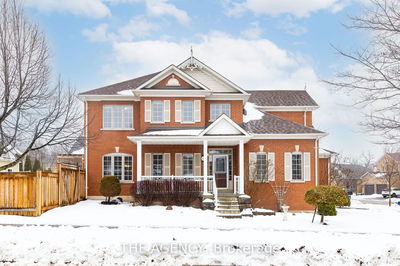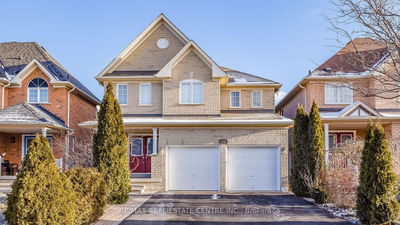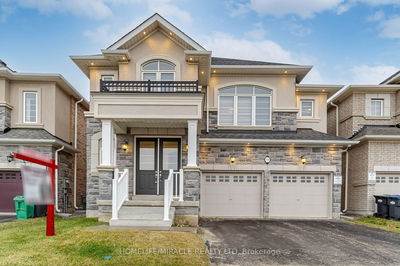Exceptional opportunity to create your own design statement with over 2,700 square feet of living space. Detached 4-bedroom family home with 2-1/2 baths, a main floor family room, 3 season sunroom and a south-facing yard backing onto George Stegman Park. Convenient main floor laundry and 2-piece powder room. Exceptionally generous floor plans provide privacy and space for growing families. Curved staircase leads to an expansive 2nd floor landing. Private double drive and attached 2-car garage with direct access into a cavernous, unfinished basement with amazing potential for multi-generational living space.
Property Features
- Date Listed: Friday, February 16, 2024
- Virtual Tour: View Virtual Tour for 617 Chancellor Drive
- City: Vaughan
- Neighborhood: East Woodbridge
- Major Intersection: Highway 7 & Pine Valley Drive
- Full Address: 617 Chancellor Drive, Vaughan, L4L 4A9, Ontario, Canada
- Living Room: Broadloom, O/Looks Frontyard, North View
- Family Room: Broadloom, Fireplace, W/O To Sunroom
- Kitchen: Ceramic Floor, Centre Island, Illuminated Ceiling
- Listing Brokerage: Sotheby`S International Realty Canada - Disclaimer: The information contained in this listing has not been verified by Sotheby`S International Realty Canada and should be verified by the buyer.






