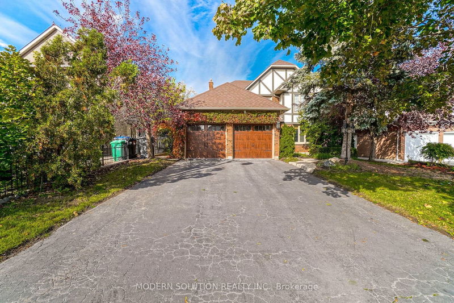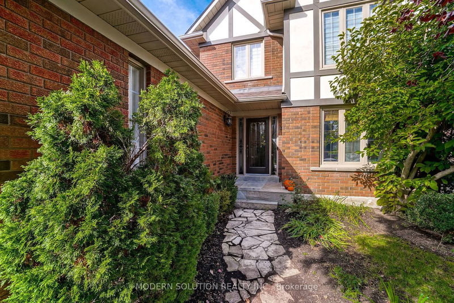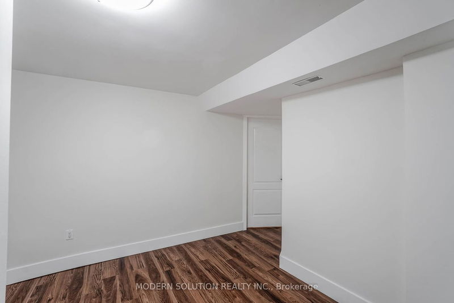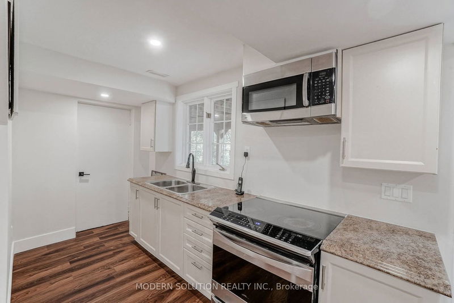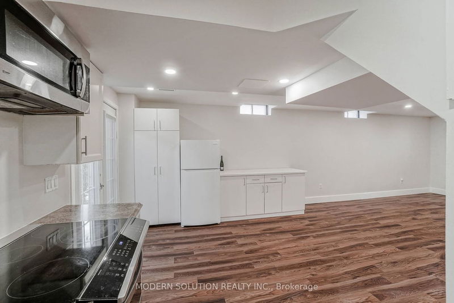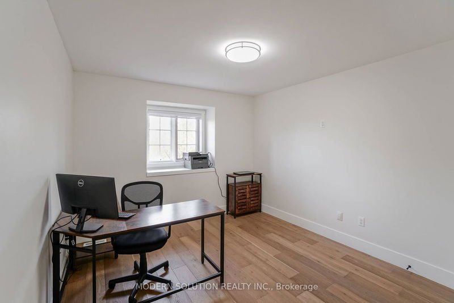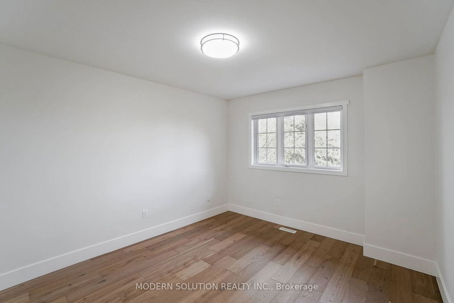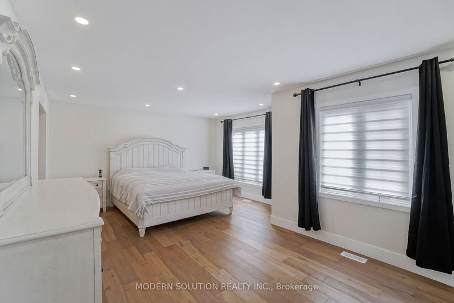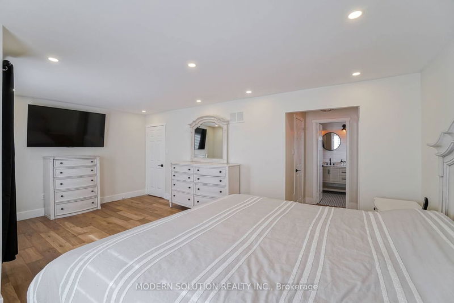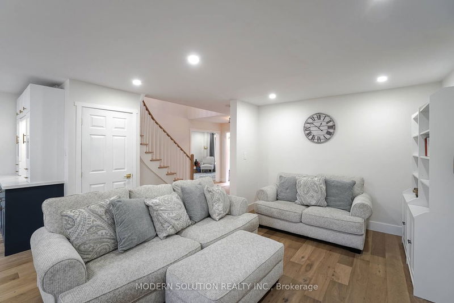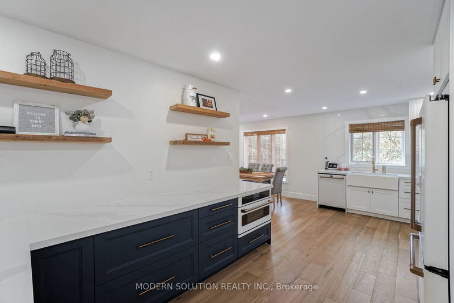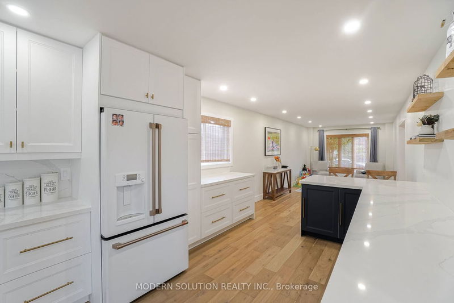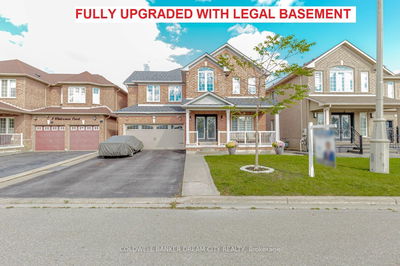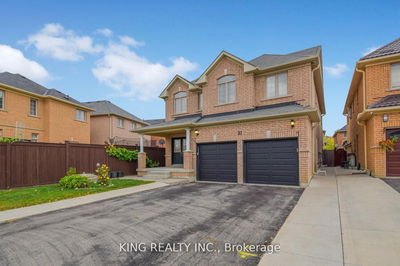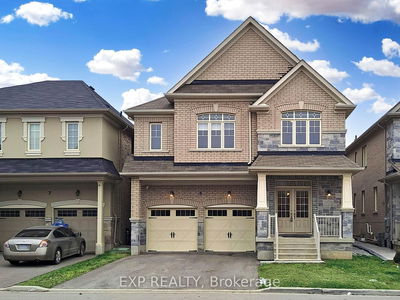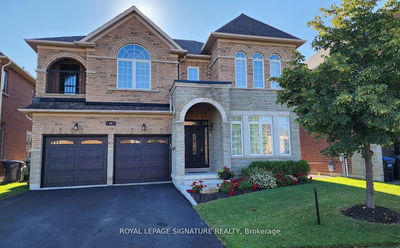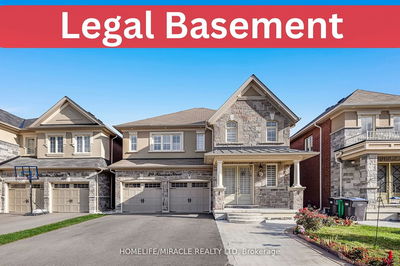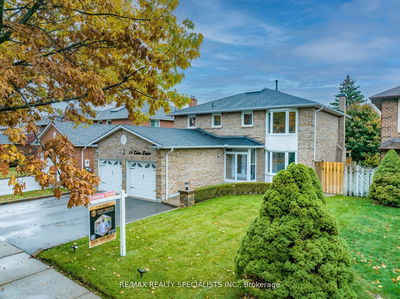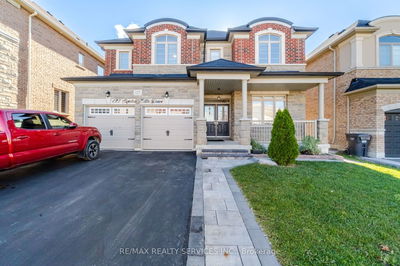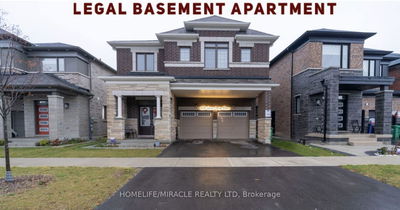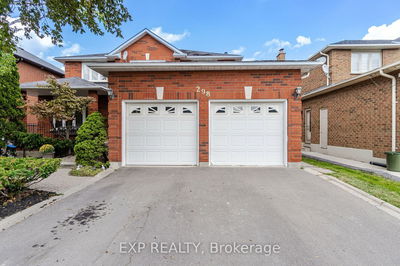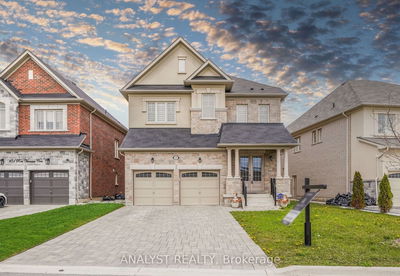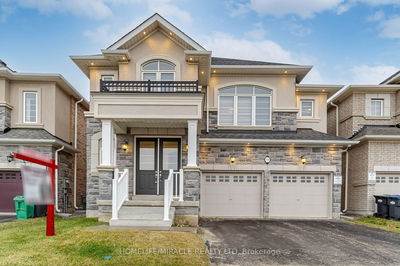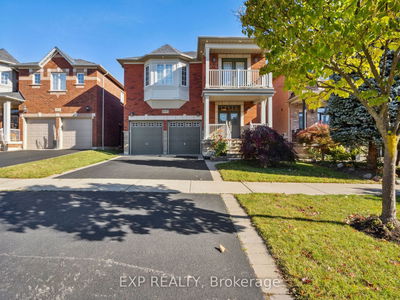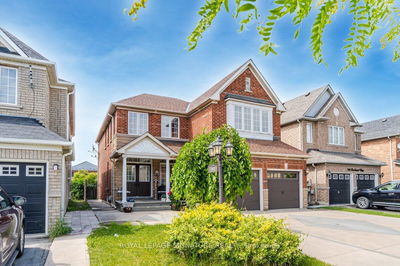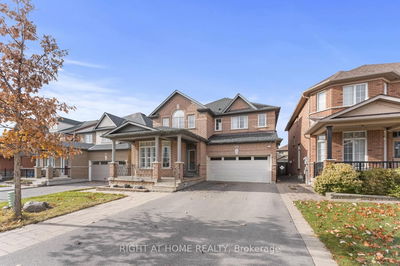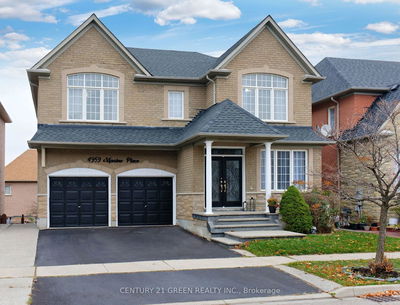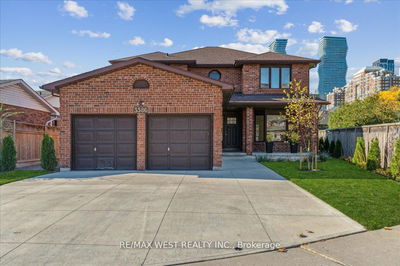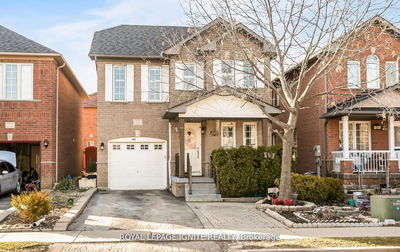Welcome To 115 Eagleridge Dr! Set In The Heart Of The City Sitting On A Premium Ravine Lot, With No Neighbors Behind. This Home Offers A Unique Lifestyle. Over Half A Million Spent In Renovations. Has Top Notch Appliances! A Grand Home W/Renovated Kitchen, Magnificent Setting & W/O To Private Upper Deck With Ravine Behind. Enjoy The Casual Main Flr Fam Room W/Fireplace Or The Formal Living/Dining Rooms, Both Ideal For Entertaining. Sep Exterior Entrance To A Fabulous 2 Bdrm W/O Basement Apartment. Convenient Garage Access
Property Features
- Date Listed: Wednesday, January 03, 2024
- City: Brampton
- Neighborhood: Sandringham-Wellington
- Major Intersection: Torbram/Bovaird/P.Robretson
- Full Address: 115 Eagleridge Drive, Brampton, L6R 1E3, Ontario, Canada
- Family Room: Wood Floor, Fireplace, O/Looks Backyard
- Kitchen: Ceramic Floor, Stainless Steel Appl, Breakfast Area
- Kitchen: Laminate, Family Size Kitchen, W/O To Deck
- Living Room: Broadloom, Fireplace, Window
- Listing Brokerage: Modern Solution Realty Inc. - Disclaimer: The information contained in this listing has not been verified by Modern Solution Realty Inc. and should be verified by the buyer.

