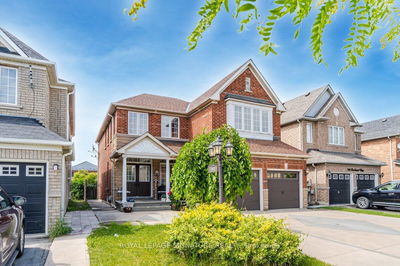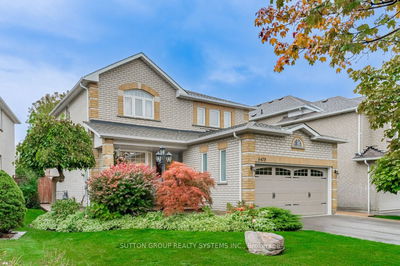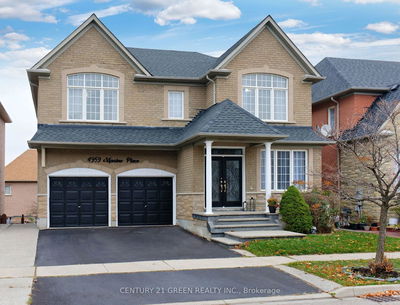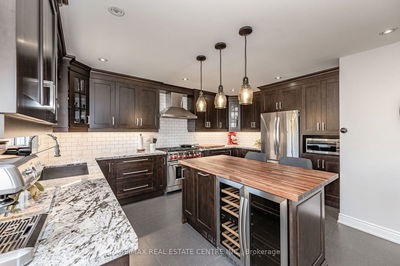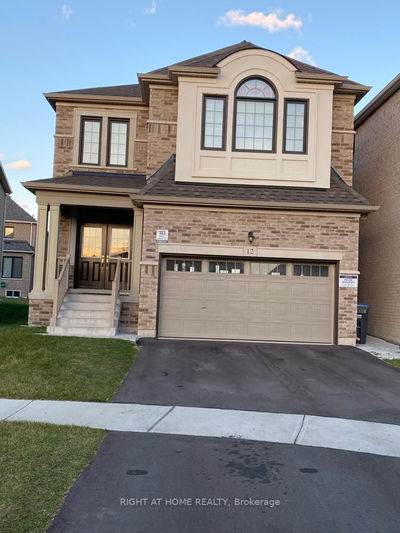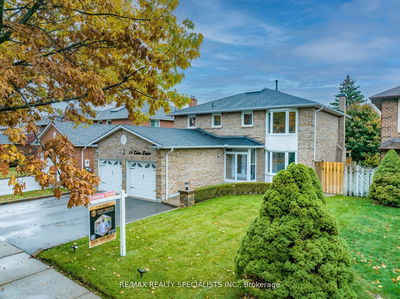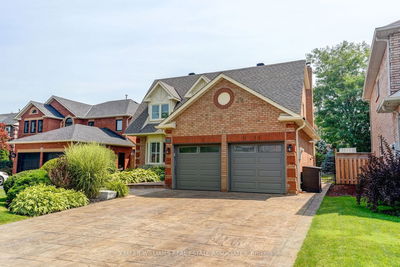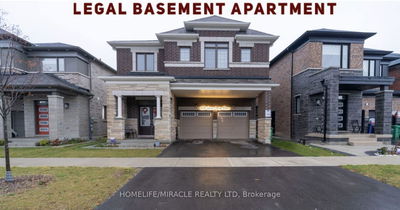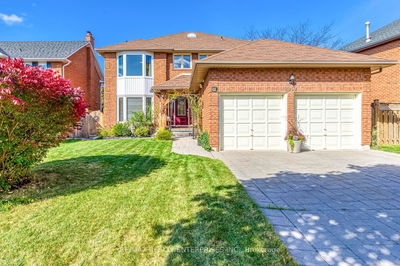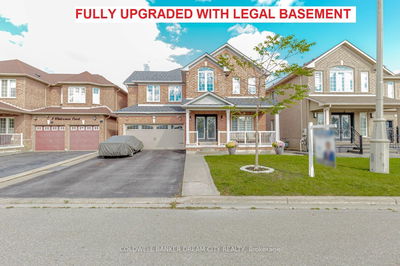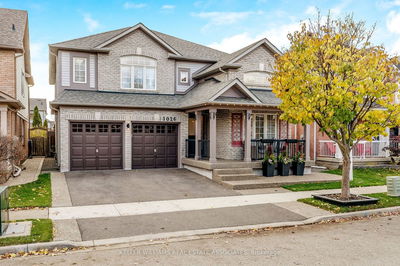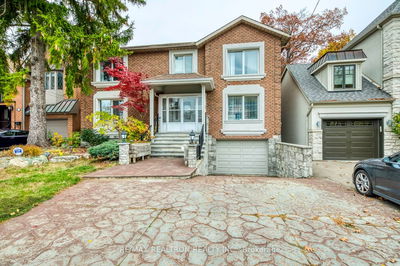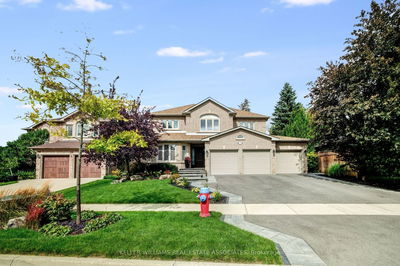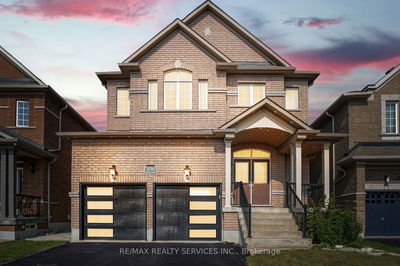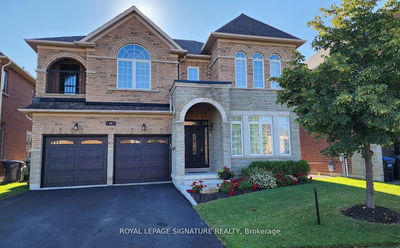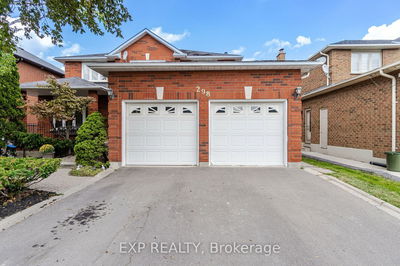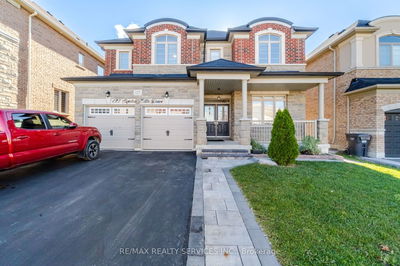Welcome to Tenanted 6517 Western Skies, a detached legal basement with 4+2 bedrooms featuring two kitchens, two laundry rooms, three gas fireplaces, a new furnace, a new roof and a walk-out basement entrance, making it an ideal choice for savvy investors. The spacious living area is approximately 3,000 square feet, with hardwood floors. The high ceilings, ranging from 9 feet to 12 feet, provide a sense of openness. The kitchen boasts granite countertops and an open-concept kitchen/family room, perfect for hosting gatherings. One of the highlights of this property is its sizeable 128-foot ravine lot setting, where you can host barbecues, play games, or enjoy the view. This home is conveniently located just a short distance from schools, parks, and highway access, making it easy to enjoy all the amenities and quick access to the highway for a faster commute. You will love this property's comfortable living space and good vibes.
Property Features
- Date Listed: Monday, December 11, 2023
- City: Mississauga
- Neighborhood: Meadowvale Village
- Major Intersection: Mavis/Derry Rd
- Living Room: Gas Fireplace, French Doors, Hardwood Floor
- Kitchen: Cathedral Ceiling, Open Concept, Breakfast Bar
- Family Room: Cathedral Ceiling, Fireplace, Open Concept
- Listing Brokerage: Exp Realty - Disclaimer: The information contained in this listing has not been verified by Exp Realty and should be verified by the buyer.





































