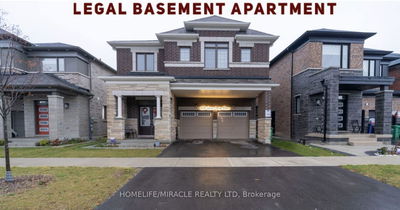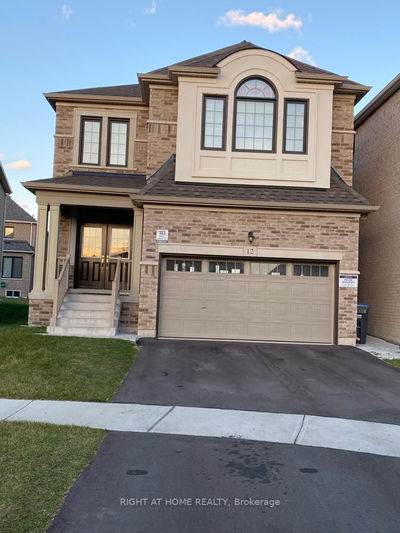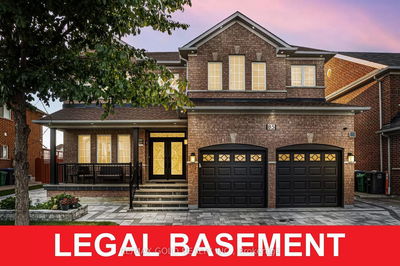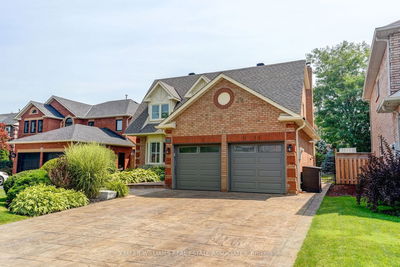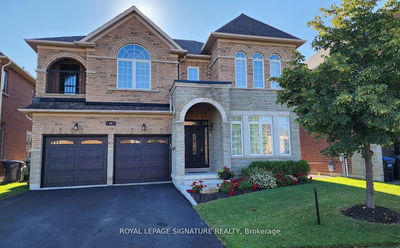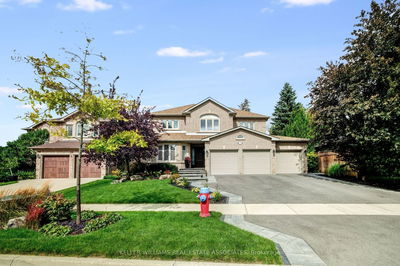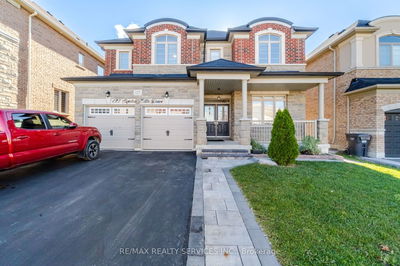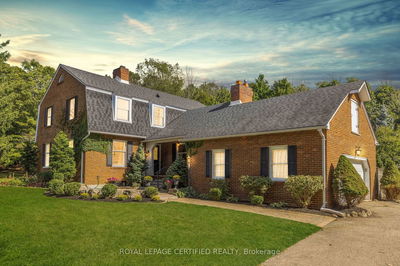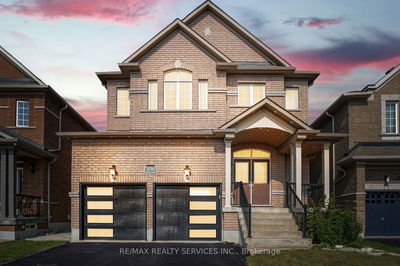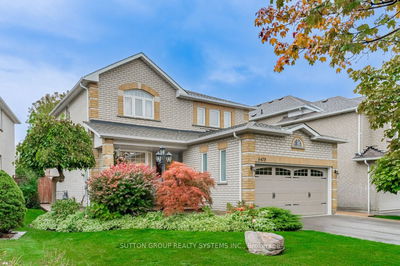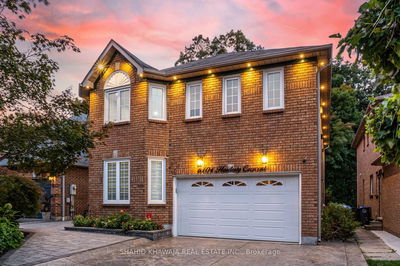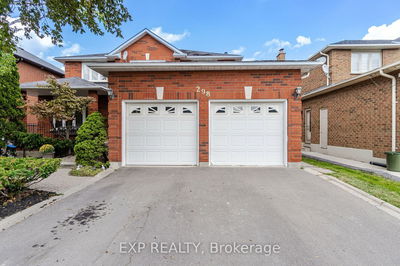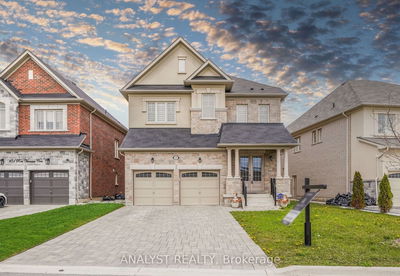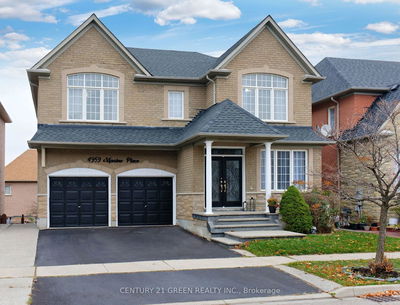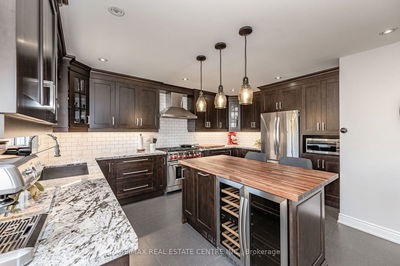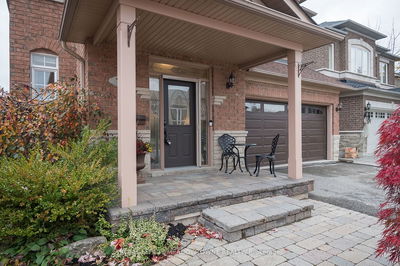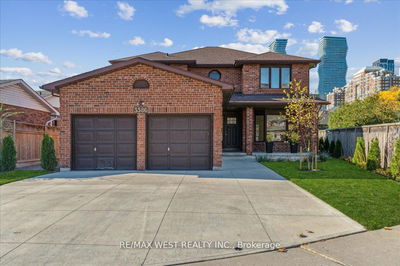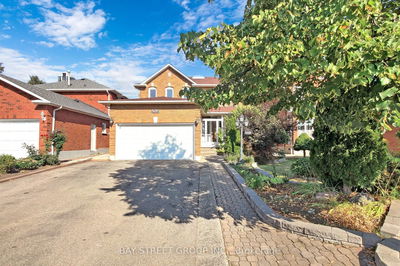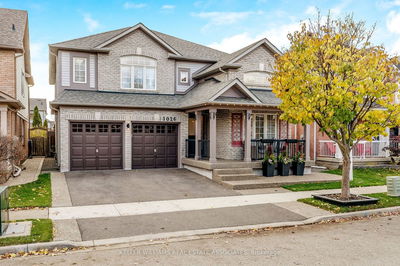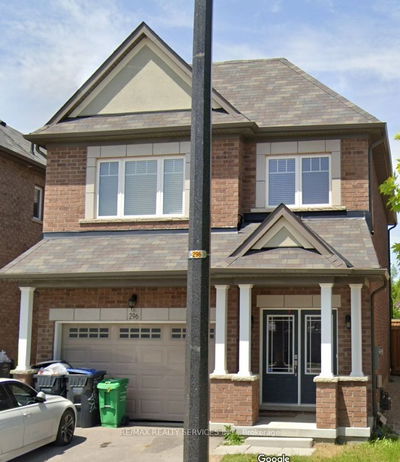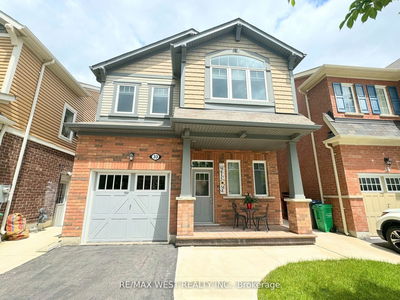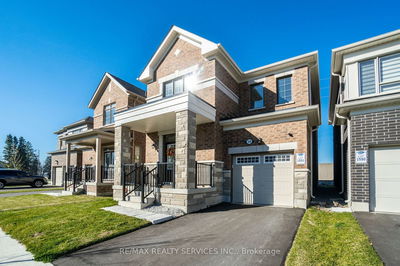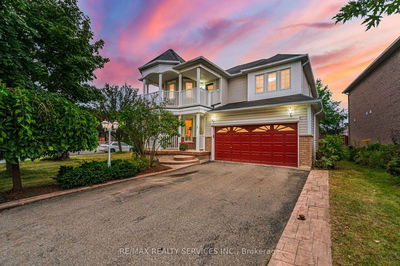Beautifully Designed Mattamy Built Luxury Detached Upgraded House Backed To Protected Green Space And Trail, *Facing North* Large pie shaped lot. Featuring 4 Spacious Br & 3 Bath. Approx. 3710 Sqft Of Living Space. Builder's Highest Upgrade Package For Kitchen, Built-In Stainless Steel Appliances. Upgraded High Quality 24 x 24 Porcelain Tiles & Quartz Countertop With Stone Backsplash, Upgraded Wide Hardwood with Matching Oak Stairs & Black Iron Pickets. Near Mt Pleasant Go Station & Library, Transit, New Park With Splash Pads, New School & Much More And A Separate Entrance LOOK OUT Basement Apartment (Registered Two-Unit Dwelling). 3 Bedrooms And Two Full Bathrooms In Basement.
Property Features
- Date Listed: Friday, January 12, 2024
- City: Brampton
- Neighborhood: Northwest Brampton
- Major Intersection: Mayfield And Mclaughlin
- Full Address: 590 Queen Mary Drive, Brampton, L7A 5H5, Ontario, Canada
- Family Room: Large Window, Hardwood Floor, O/Looks Ravine
- Kitchen: B/I Appliances, B/I Ctr-Top Stove, Backsplash
- Listing Brokerage: Dynamic Edge Realty Group Inc. - Disclaimer: The information contained in this listing has not been verified by Dynamic Edge Realty Group Inc. and should be verified by the buyer.










































