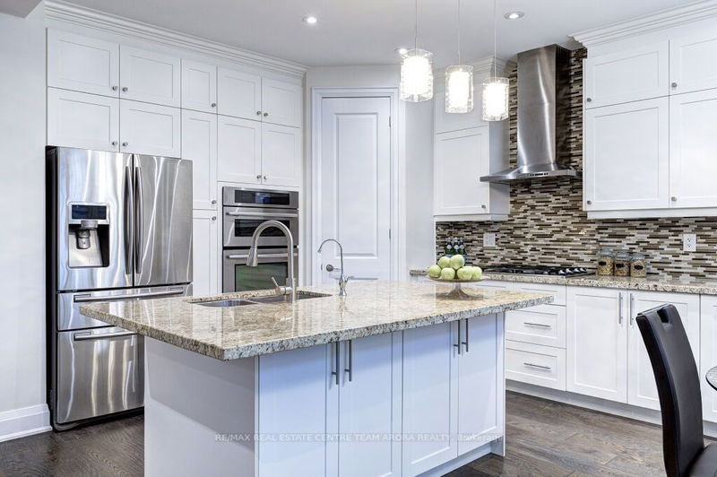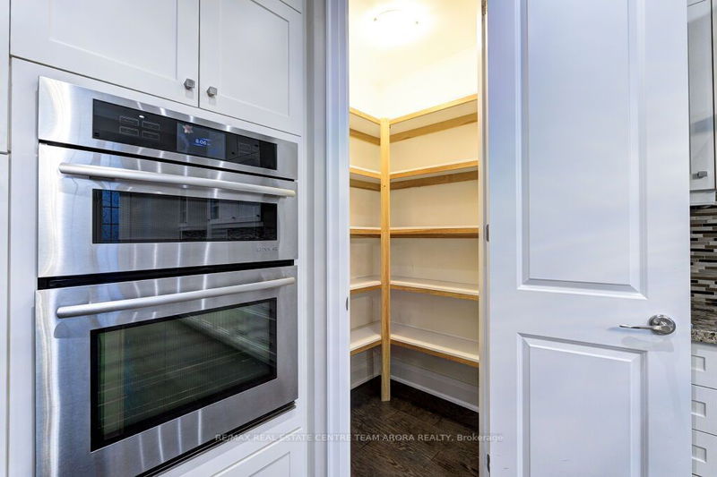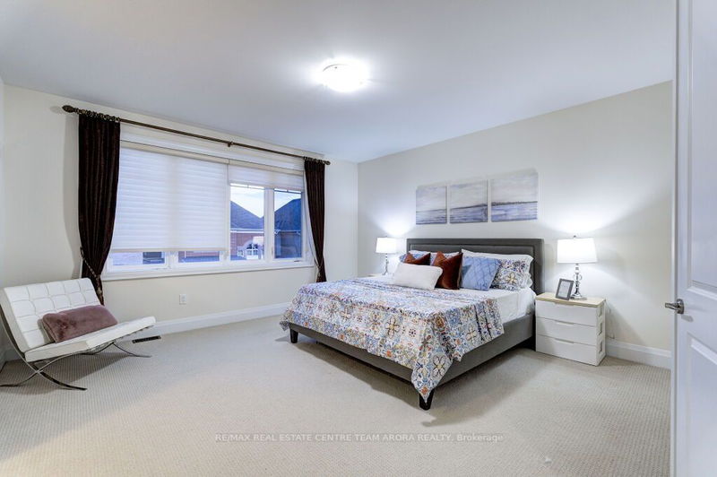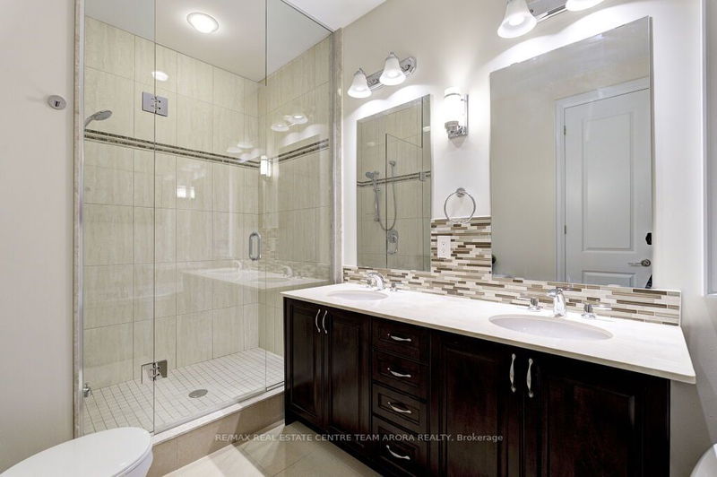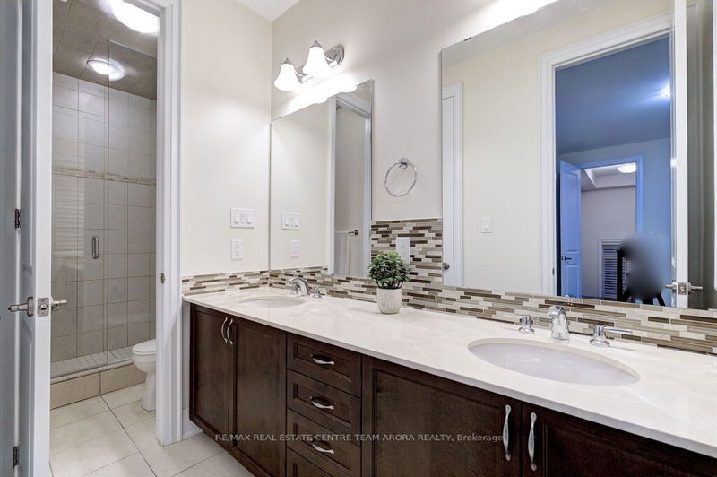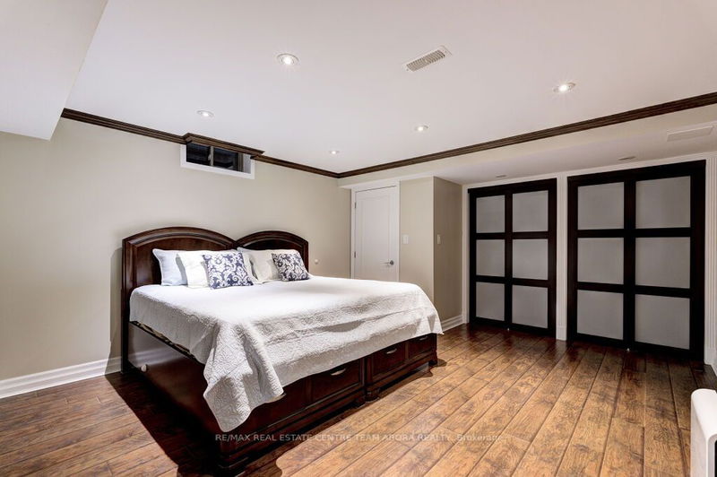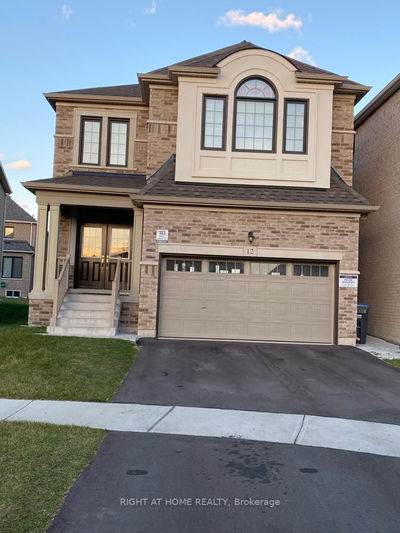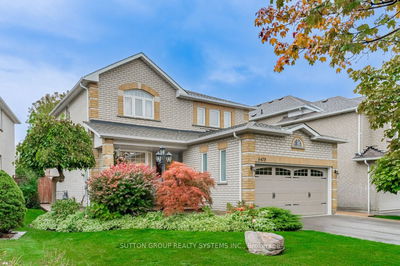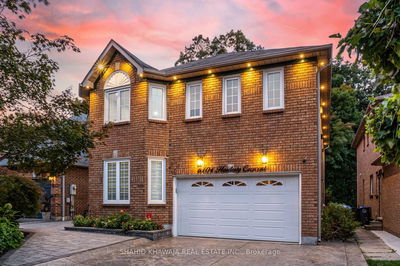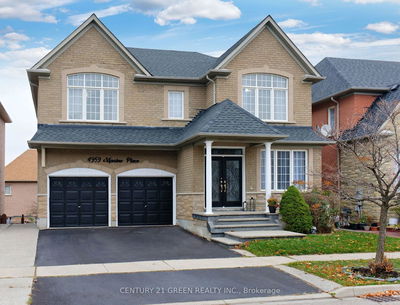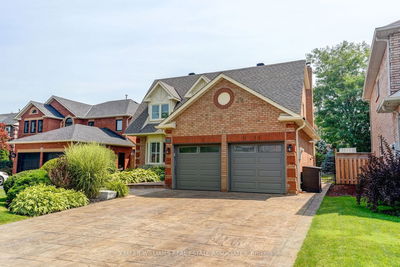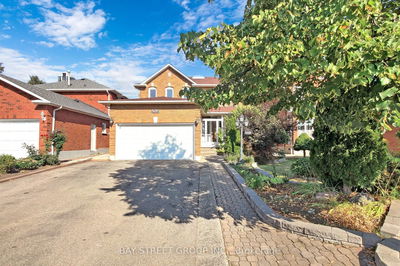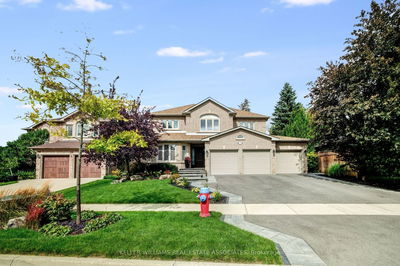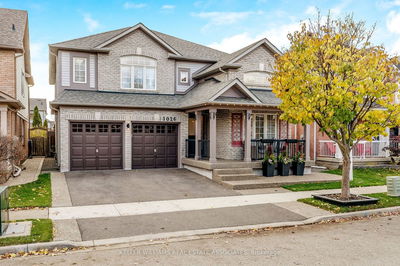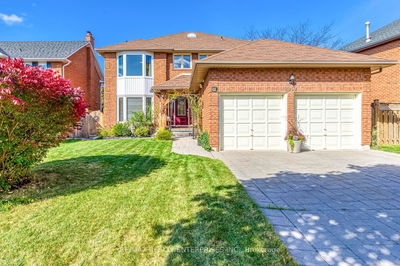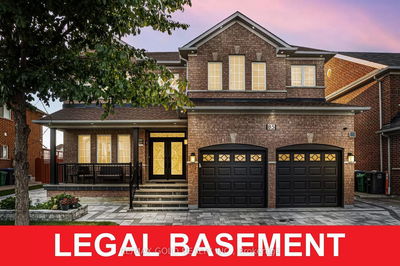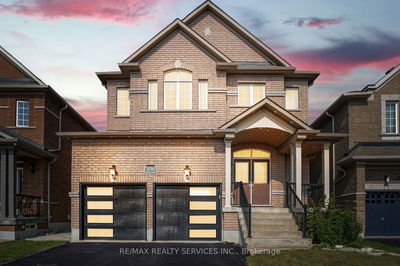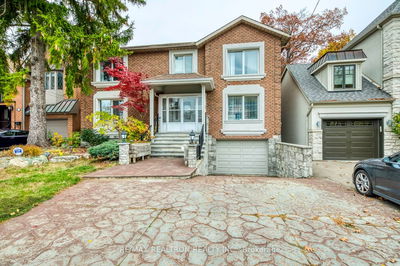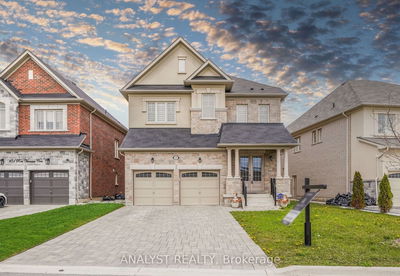!!Very Prestigious Area On The Golf Course!!! 4 +1 Bedroom & 4+1 Washroom*North Facing* Detached Home With Covered Porch & Double door Entry. Built By Kaneff. High End Upgraded & Hardwood Throughout Main Floor With Oak Stairs & Iron Pickets. 3500 Sqft Living Space.9 feet Ceiling And 8 feet doors on Main & 2nd floor. Modern Kitchen With Granite Counter Top & Backsplash, Upgraded Cabinets W/Valence Lights & Pantry. Primary Bedroom With 6Pc Ensuite, Glass Shower & W/I Closet W/Custom Organizers. 3 Other Good Size Bedrooms With their own closet space. Crown Moulding, Tray Ceiling ( Upstairs Hallway), Smooth Ceiling Throughout The Home & Fabric Blinds. Closer To all amenities, Hwy 401/407 & Derry Rd.
Property Features
- Date Listed: Friday, October 06, 2023
- Virtual Tour: View Virtual Tour for 60 Legendary Circle
- City: Brampton
- Neighborhood: Bram West
- Major Intersection: Financial Dr / Steeles Ave W
- Full Address: 60 Legendary Circle, Brampton, L6Y 0S1, Ontario, Canada
- Living Room: Hardwood Floor, Separate Rm, Crown Moulding
- Family Room: Hardwood Floor, Gas Fireplace, O/Looks Backyard
- Kitchen: Hardwood Floor, Centre Island, Stainless Steel Appl
- Listing Brokerage: Re/Max Real Estate Centre Team Arora Realty - Disclaimer: The information contained in this listing has not been verified by Re/Max Real Estate Centre Team Arora Realty and should be verified by the buyer.












