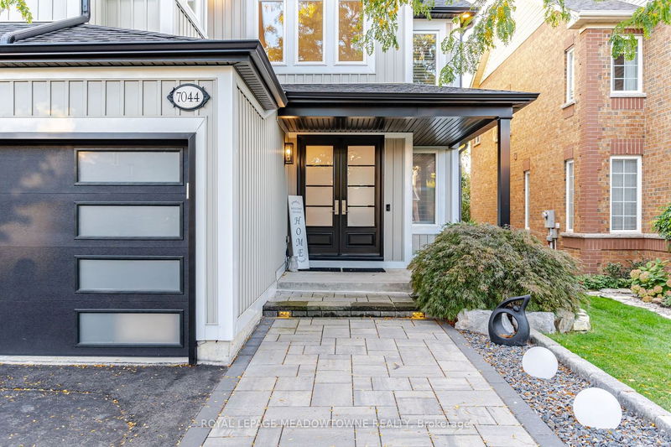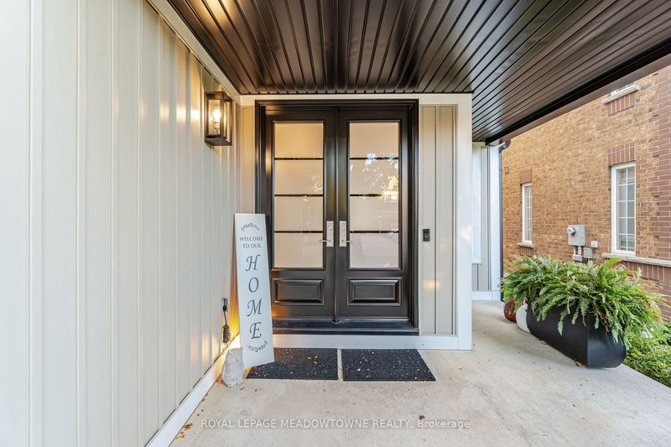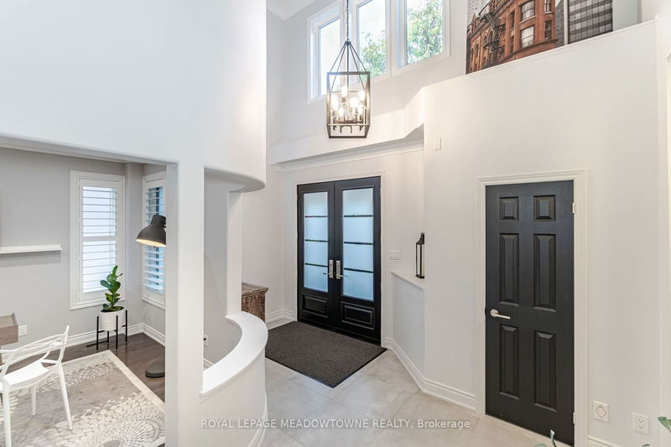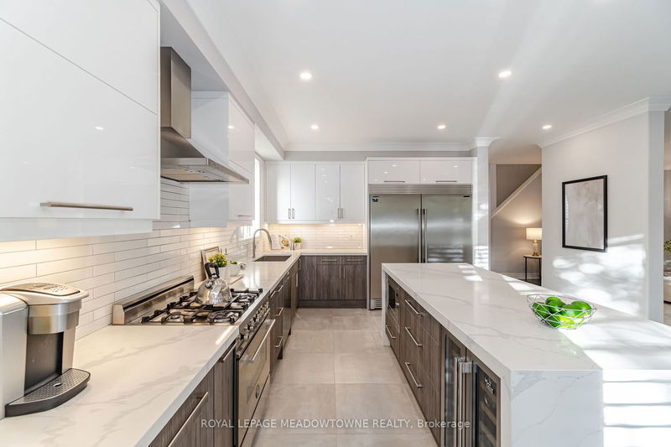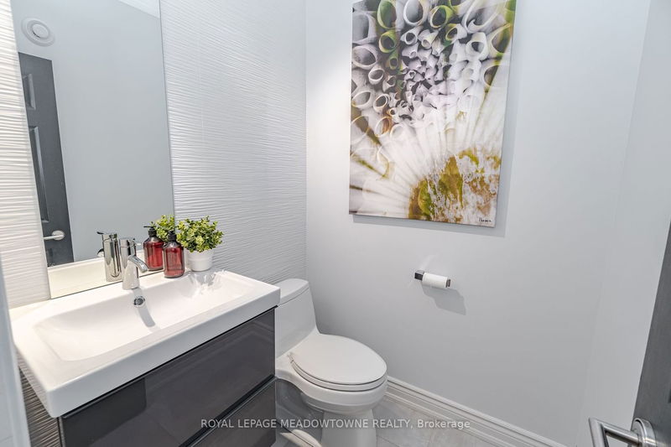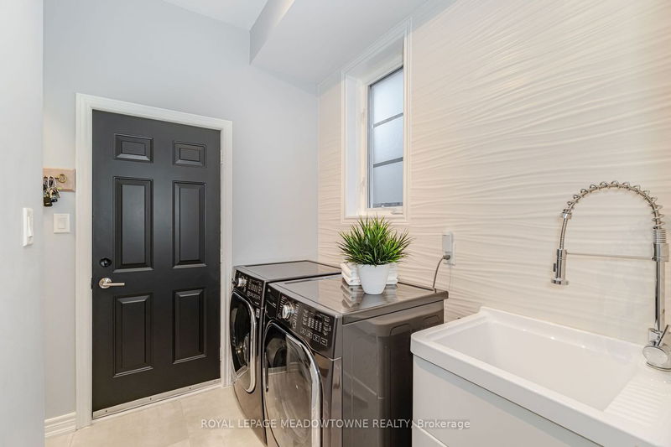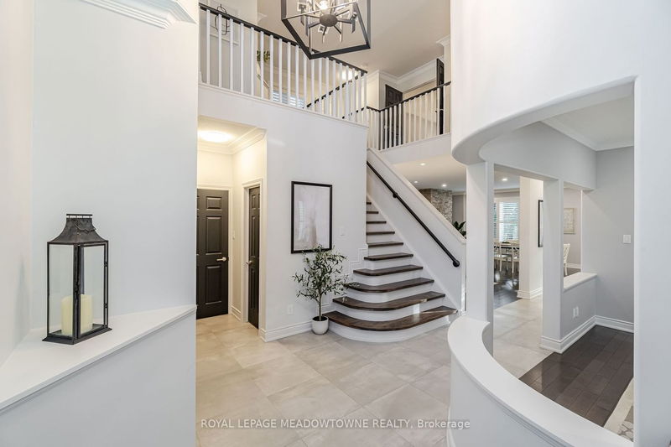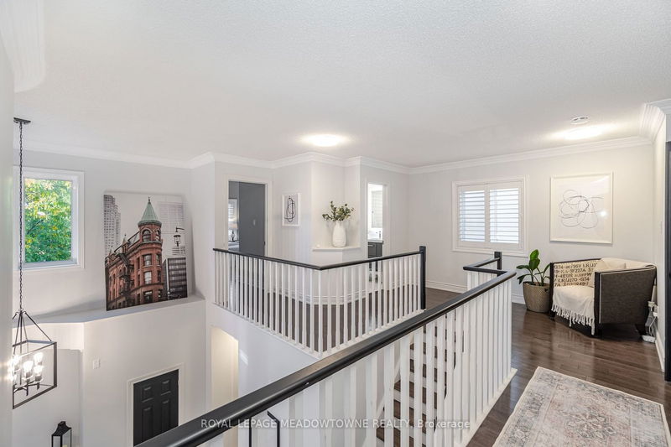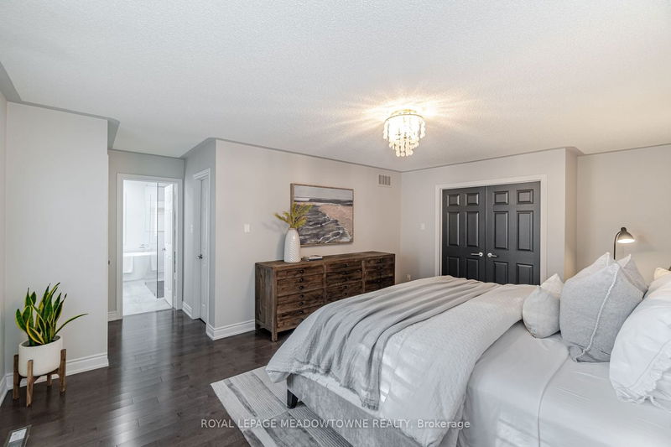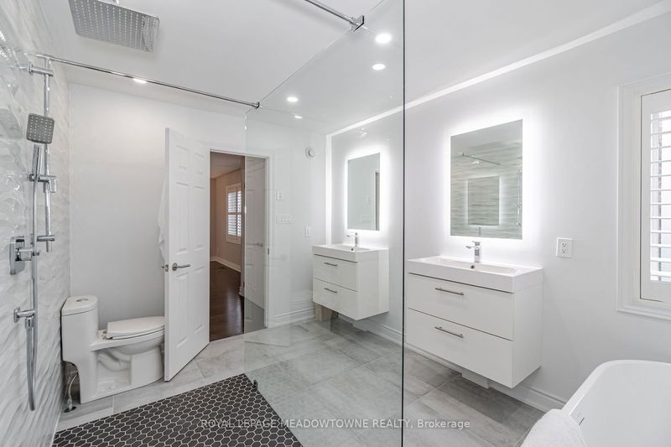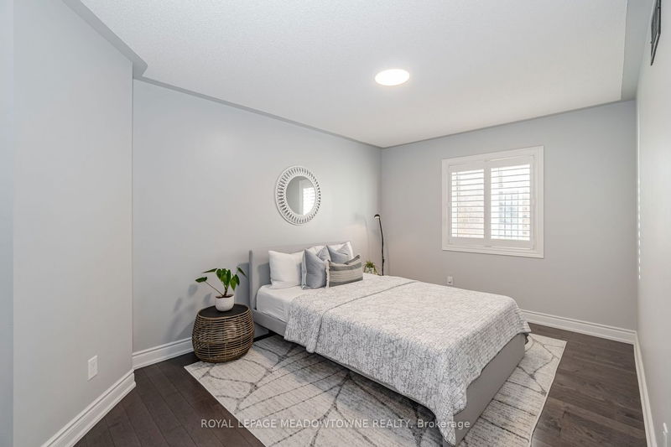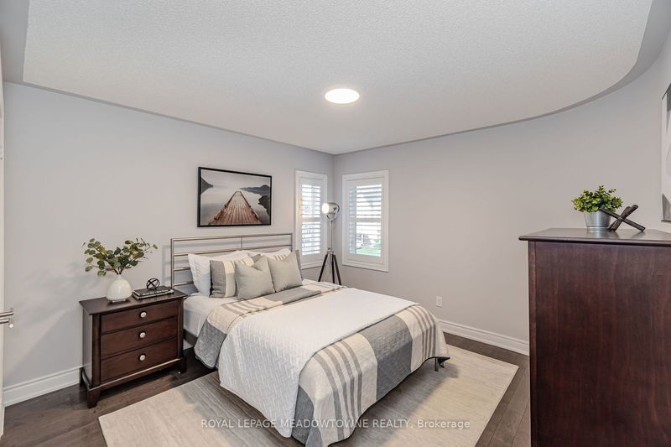Absolutely Stunning Four Bedroom Detached Home In The Village, Open Concept Design, Modified Floor Plan Main Floor, Renovated from Top to Bottom Inside and Out. Harwood Floors, Accent Walls, Stone Fireplace, Smooth Ceilings, Pot Lights, Gourmet Kitchen Restaurant Grade S/S Appliances, Quartz Counters, Centre Island, Gas Stove, Oversized S/S Fridge, Built In Dishwasher, Microwave, Wine Fridge, Hood Fan, Formal Dining Rm, Renovated Main Floor Laundry Room Man Door to Garage. 2nd Floor 4 Spacious Bright Sun Filled Bedrooms, Primary with Large Walk In Closet and Spa Like 5pc Ensuite. House has Been Landscaped Front and Back, Trellis, Wrought Iron Style Fence and Gate, Spacious Deck and Stone Patio, Automated Sprinkler System 2023. Renovations Include, Roof 2012, Furnace & A/C 2013, Major Reno's 2017, garage Dr Openers 2017, Cellulose Attic Insulation 2019, Deck & fence 2020, Front Walkway 2021, Soffits/Eaves 2023 Unspoiled Basement With Rough In 3pc Bathroom
Property Features
- Date Listed: Thursday, October 12, 2023
- Virtual Tour: View Virtual Tour for 7044 Baskerville Run N/A
- City: Mississauga
- Neighborhood: Meadowvale Village
- Major Intersection: Old Derry Rd/Mavis
- Full Address: 7044 Baskerville Run N/A, Mississauga, L5W 1A2, Ontario, Canada
- Kitchen: Ceramic Floor, Quartz Counter, Stainless Steel Appl
- Family Room: Hardwood Floor, Stone Fireplace, Pot Lights
- Living Room: Hardwood Floor, California Shutters, Pot Lights
- Listing Brokerage: Royal Lepage Meadowtowne Realty - Disclaimer: The information contained in this listing has not been verified by Royal Lepage Meadowtowne Realty and should be verified by the buyer.



