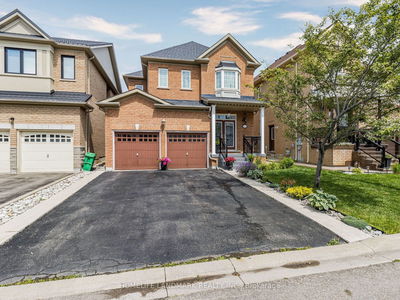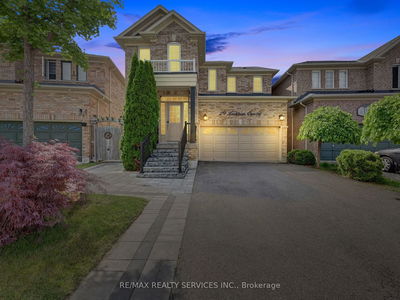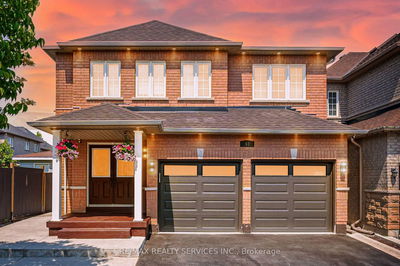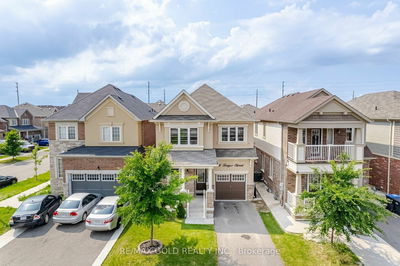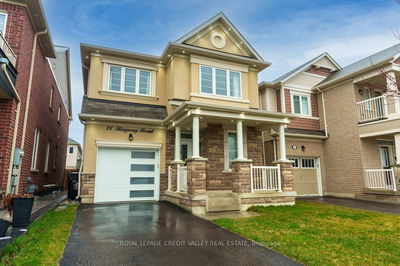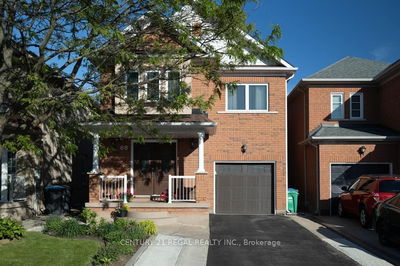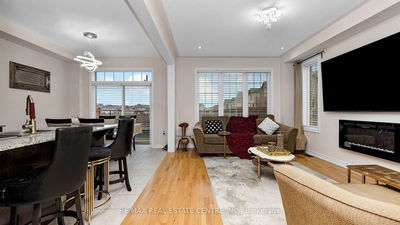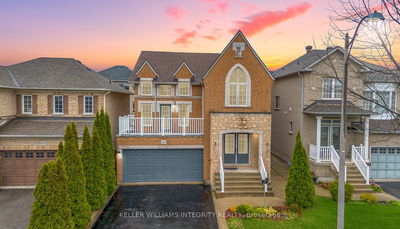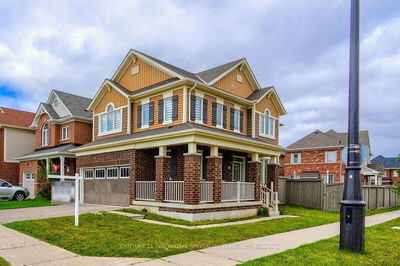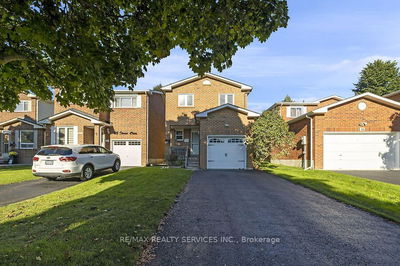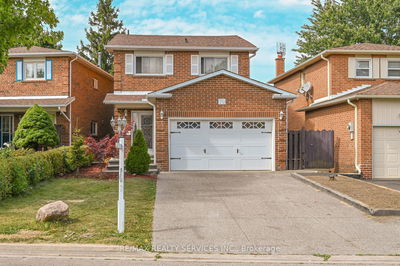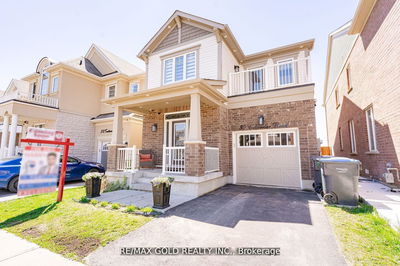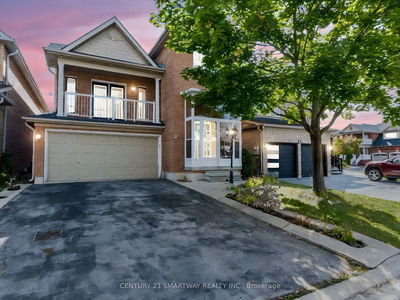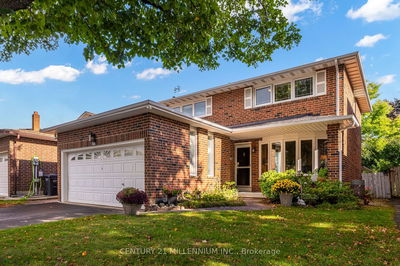Truly a show stopper. shows 10+++. 4 bedroom 3 bathroom fully detached home situated on a corner premium lot. private lot (no homes in the bk ) offering living and dining com/b, sep large family rm with upgraded wall-unit and fire place, family size kitchen, master with ensuite and w/i closet, all large bedrooms, professionally finished basement, scraped ceilings, natural gas bbq line, bevrage fridge in kitchen, shower glass door ensuite, upper balcony upgraded with glass and screen door, upgraded faucets, many upgrades, to-much to explain here must be seen. steps away from schools, parks, grocery/shopping, public transit and a place of worship.
Property Features
- Date Listed: Wednesday, September 04, 2024
- Virtual Tour: View Virtual Tour for 1 Milkweed Crescent
- City: Brampton
- Neighborhood: Northwest Sandalwood Parkway
- Major Intersection: Wanless/ Van Kirk
- Full Address: 1 Milkweed Crescent, Brampton, L7A 1T8, Ontario, Canada
- Kitchen: Ceramic Floor, W/O To Deck, Breakfast Area
- Family Room: Broadloom, Gas Fireplace, Window
- Living Room: Combined W/Dining, Hardwood Floor, Large Window
- Listing Brokerage: Re/Max Realty Services Inc. - Disclaimer: The information contained in this listing has not been verified by Re/Max Realty Services Inc. and should be verified by the buyer.











































