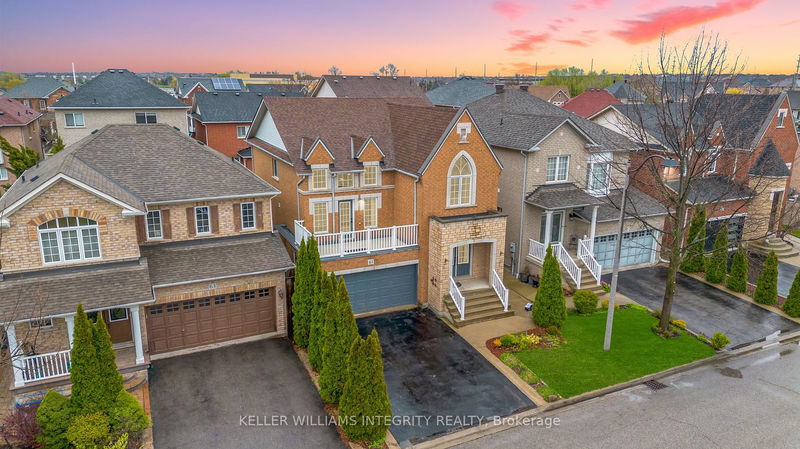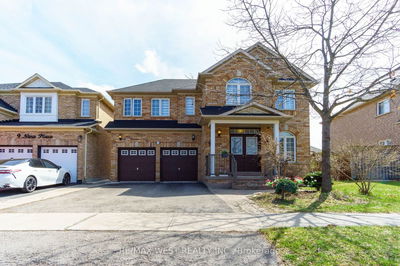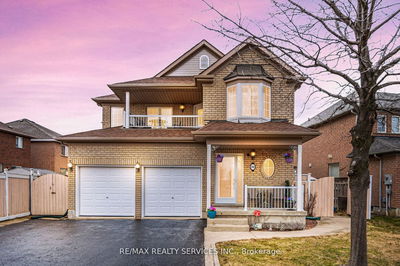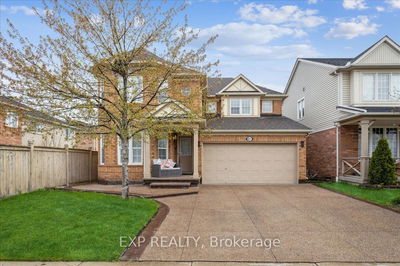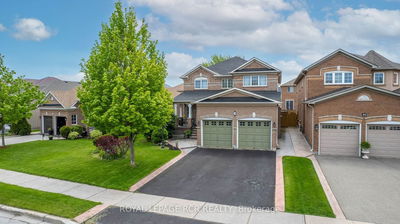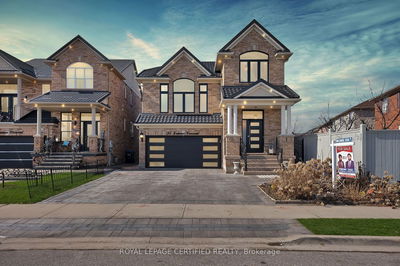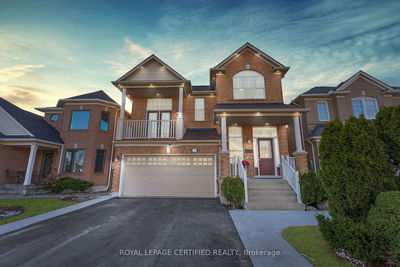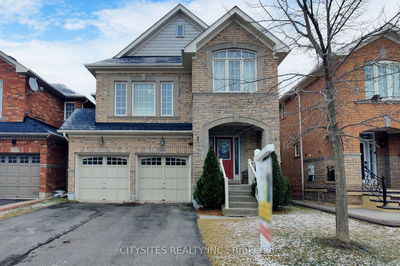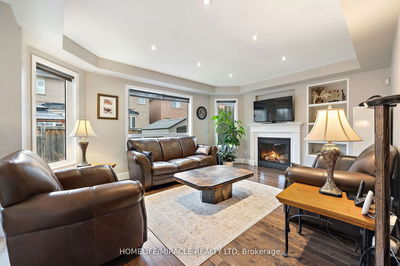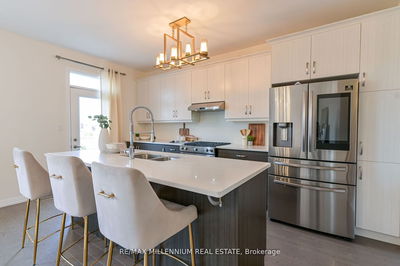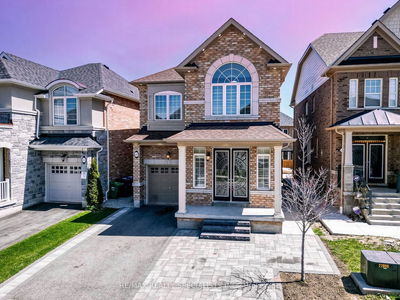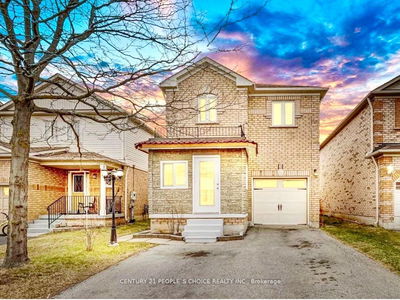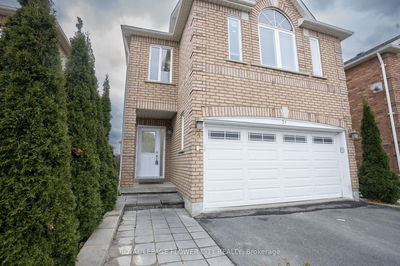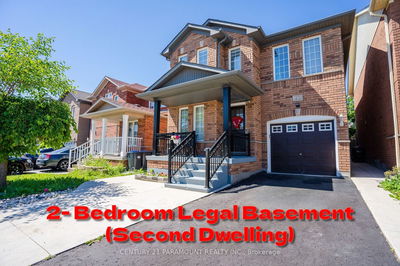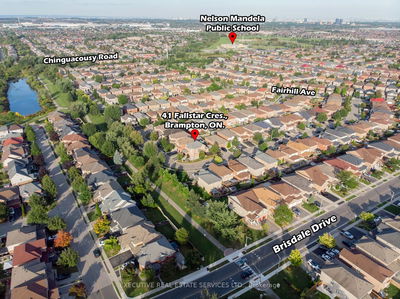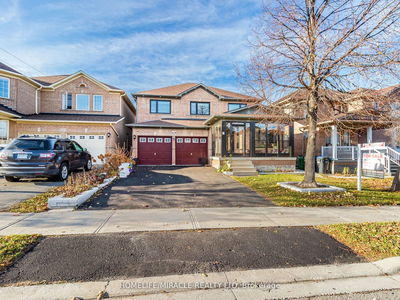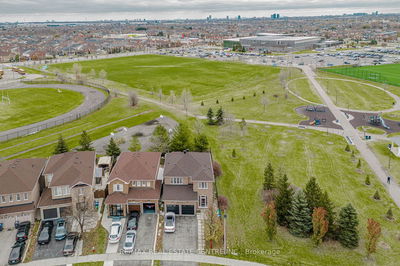Welcome to 61 Sedgewick Circle, an impressive four bedroom, four bathroom, one owner home tucked away on a peaceful street of exclusively large detached homes. As you enter the home from the covered porch you are instantly greeted by a foyer with a coat closet and a powder room. The floorplan reveals itself in stages - first with a huge dining room capable of seating over a dozen followed by an eat-in kitchen and the main floor living room. Ascending halfway to the second floor, you will find a fantastic secondary living room. This room boasts rich hardwood flooring, tall ceilings, and a large terrace - a perfect urban outdoor space to enjoy your evenings. The secondary living room holds potential to become an impressive 5th bedroom suite if needed for a large family. Upstairs is a thoughtfully defined floorplan with four bedrooms and two full bathrooms, including an ensuite. The main bedroom features a walk-in closet and a proper 4-piece bathroom with a large tub. One of the secondary bedrooms boasts vaulted ceilings. The basement is unfinished with the exception of a full bathroom - a huge value add opportunity for the next lucky owner. Finish this space to your tastes to boost the living space or bedroom count in a major way, or add an impressive basement apartment and earn $2,000 per month or more with no driveway widening needed! Don't miss the well-developed low-maintenance back yard tailored to relaxation and entertaining. Atop the spacious deck is a luxurious hot tub with gazebo. Enjoy your evenings and weekends here in peace and quiet, or invite family and friends to join. 61 Sedgewick Circle awaits; don't miss out!
Property Features
- Date Listed: Monday, June 03, 2024
- Virtual Tour: View Virtual Tour for 61 Sedgewick Circle
- City: Brampton
- Neighborhood: Fletcher's Meadow
- Major Intersection: Sandalwood and Chinguacousy
- Full Address: 61 Sedgewick Circle, Brampton, L7A 2P6, Ontario, Canada
- Living Room: Ground
- Kitchen: Ground
- Family Room: In Betwn
- Listing Brokerage: Keller Williams Integrity Realty - Disclaimer: The information contained in this listing has not been verified by Keller Williams Integrity Realty and should be verified by the buyer.


