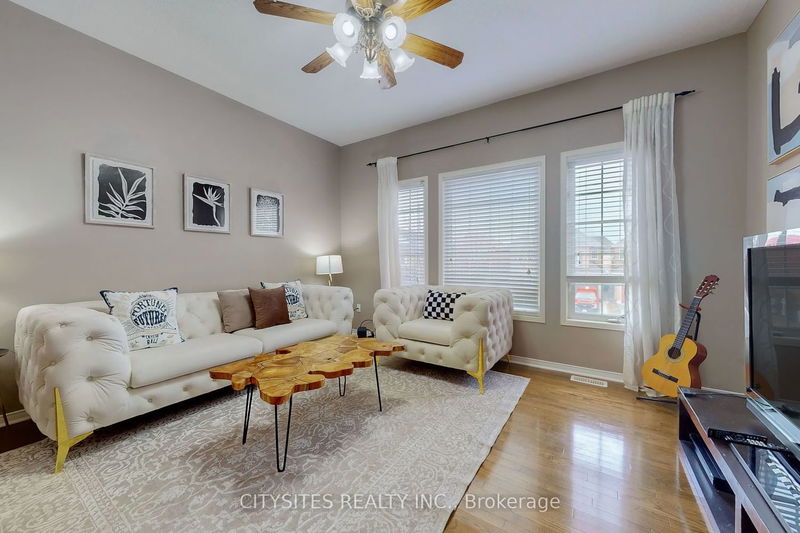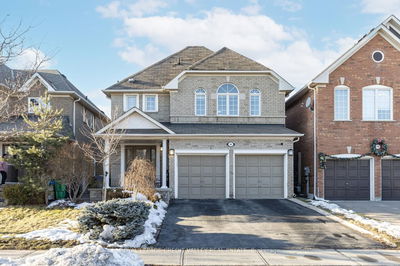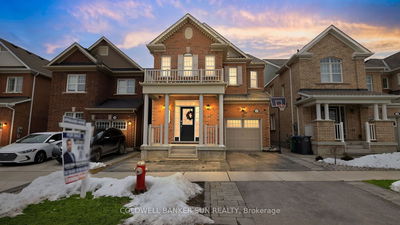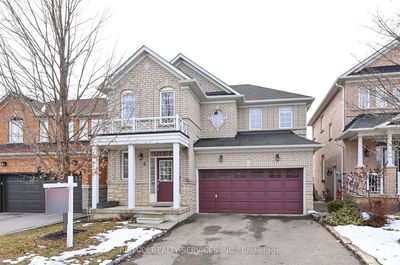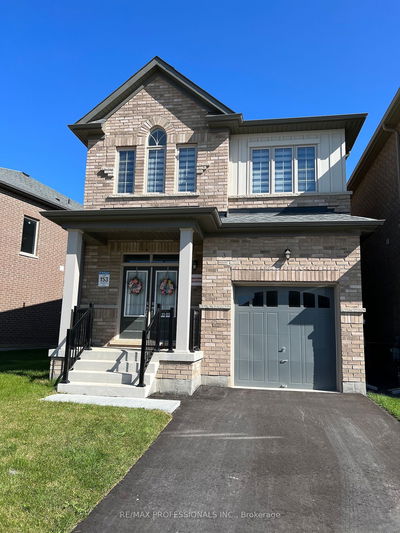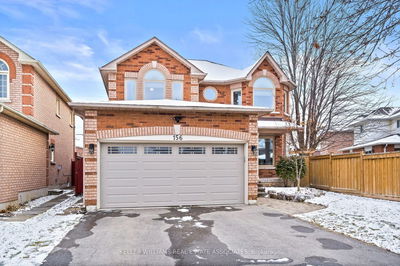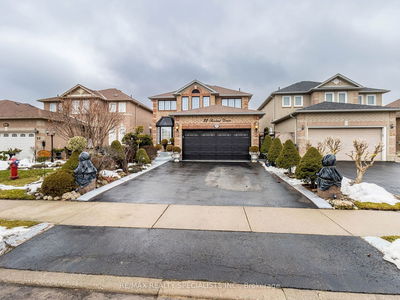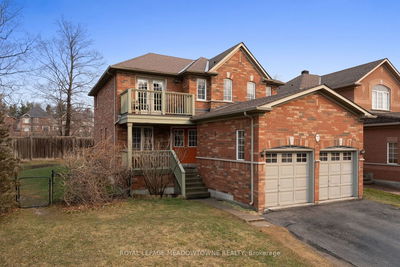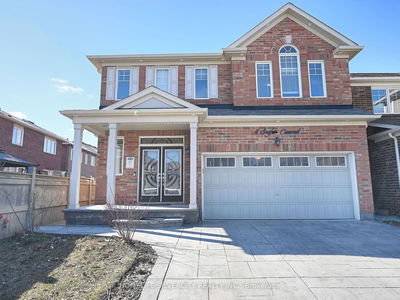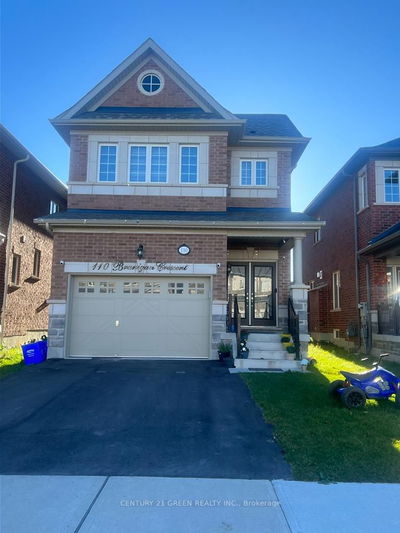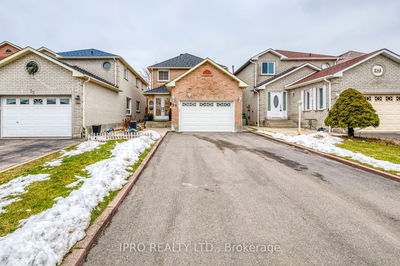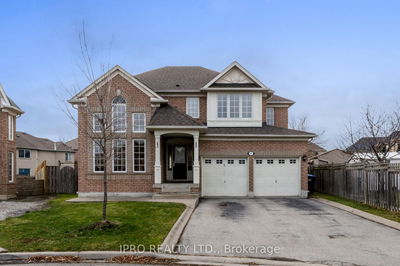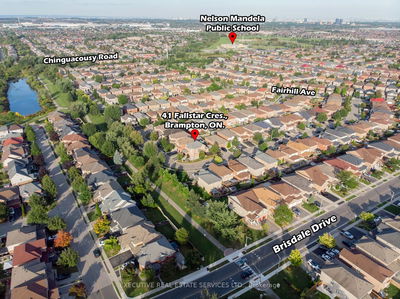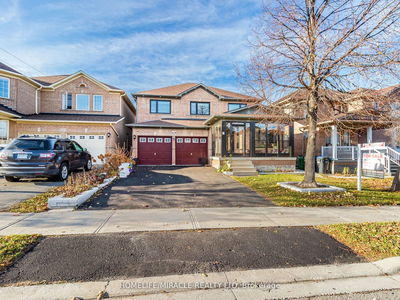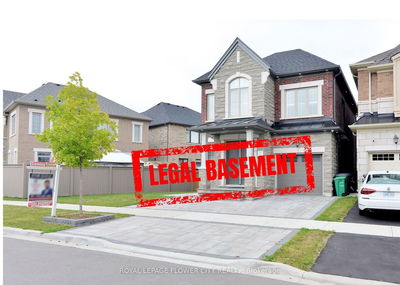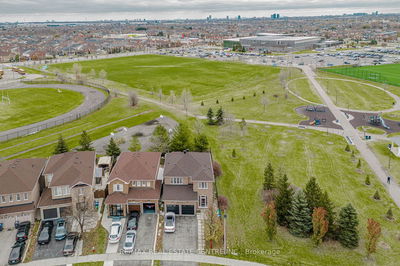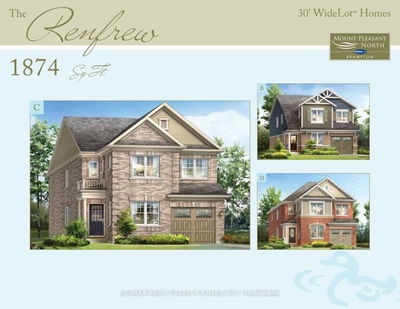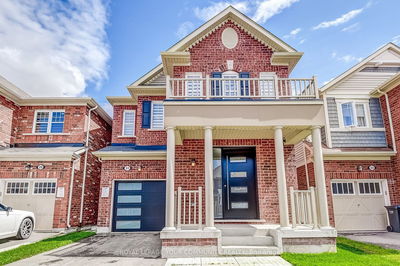Absolutely Stunning, Spacious, 4 Bedroom Detached Home Situated In The Most Desirable Neighbourhood Of Fletcher's Meadow. This Charming All Brick Home Has A Unique & Exceptional Layout W/ Second Huge Family Room On The Second Floor. 4Pc Ensuite, Walk-In Closet, Soaking Tub In The Master Bedroom, Laundry Room Ideally Located Between The Huge Basement, The Main Floor & Direct Access To The Garage, Eat-In Kitchen With S/S Appliances, Breakfast Area Overlooking The Backyard, Fireplace At The Family Room, Pot Lights, Solid Oak Staircase, Roof (2022), Open Concept Floor Plan With Separate Entrance, Close To Schools, Bus Stop, Plaza, Parks, Community Centre, Go Station & Highways. Move-In Ready! A MUST SEE!!
Property Features
- Date Listed: Monday, March 11, 2024
- Virtual Tour: View Virtual Tour for 124 Crown Victoria Drive
- City: Brampton
- Neighborhood: Fletcher's Meadow
- Major Intersection: Creditview/Wanless
- Full Address: 124 Crown Victoria Drive, Brampton, L7A 3X9, Ontario, Canada
- Family Room: Hardwood Floor, Pot Lights, Separate Rm
- Living Room: Hardwood Floor, Combined W/Dining, Window
- Kitchen: Ceramic Floor, Backsplash, Stainless Steel Appl
- Listing Brokerage: Citysites Realty Inc. - Disclaimer: The information contained in this listing has not been verified by Citysites Realty Inc. and should be verified by the buyer.























