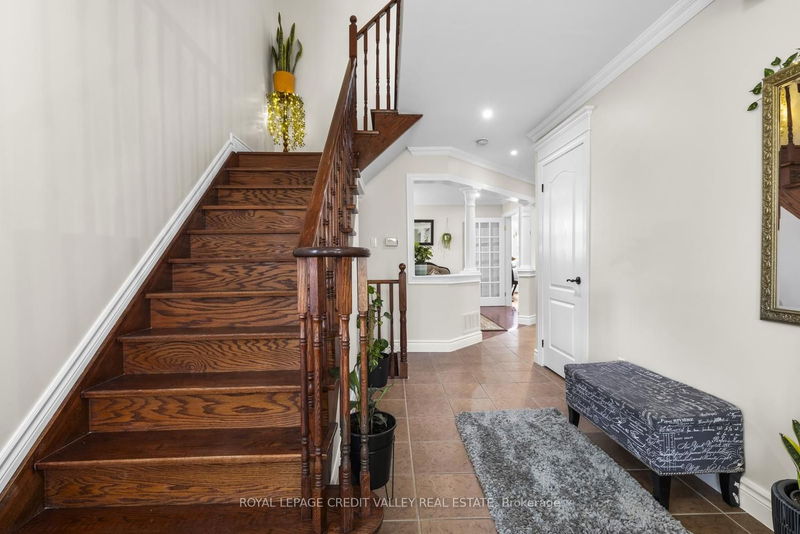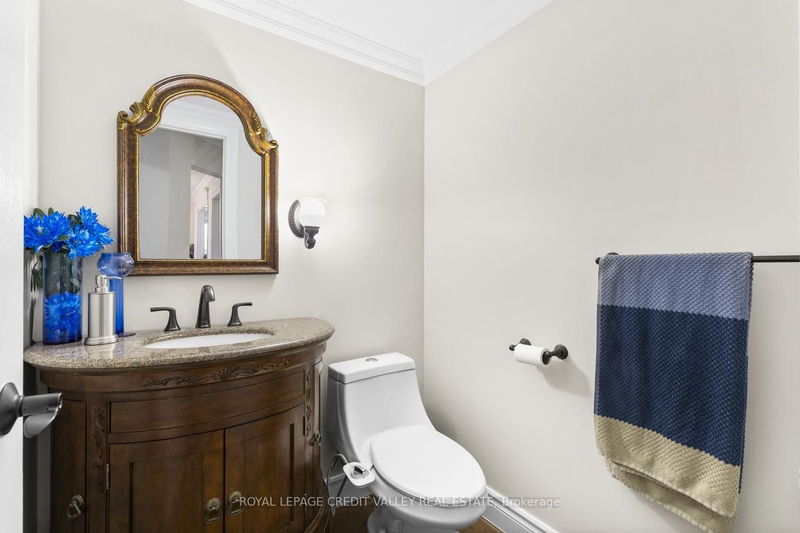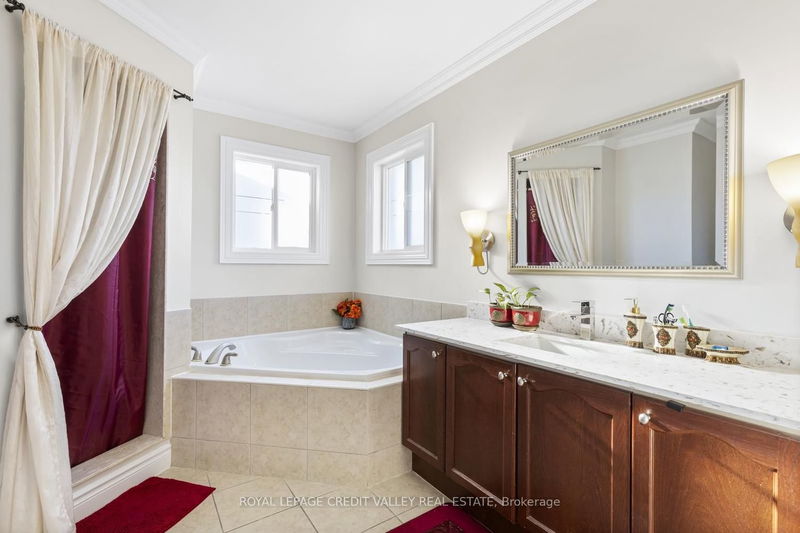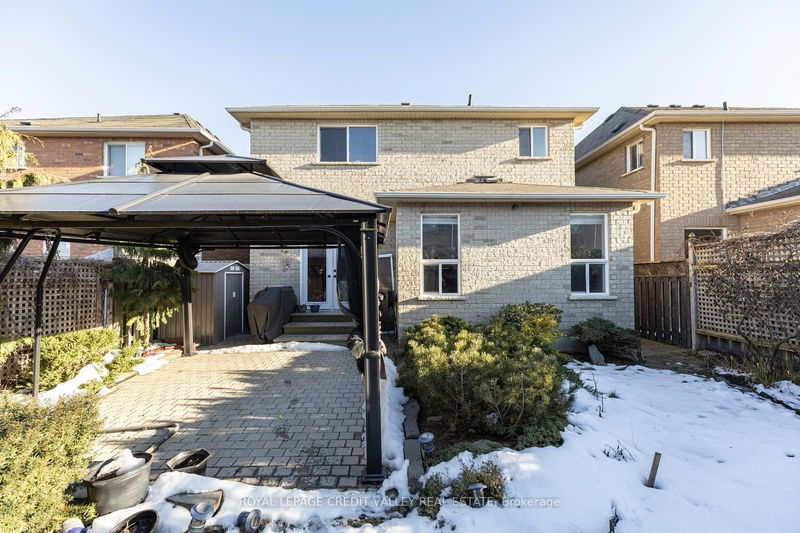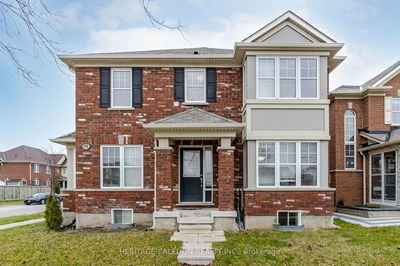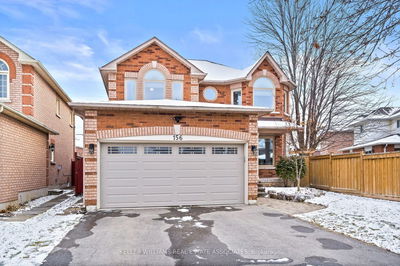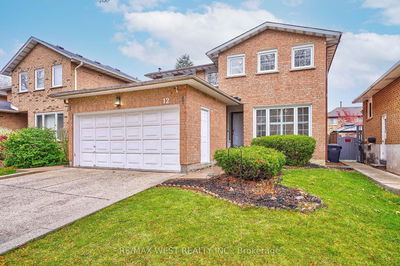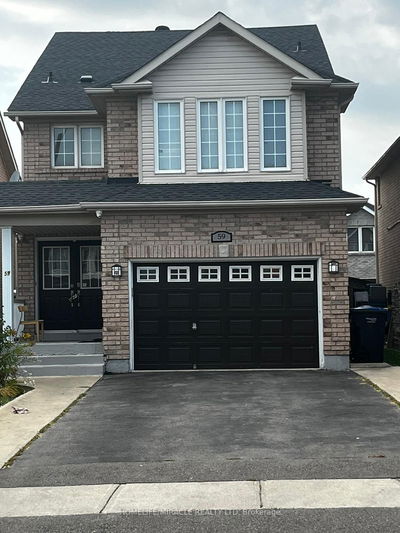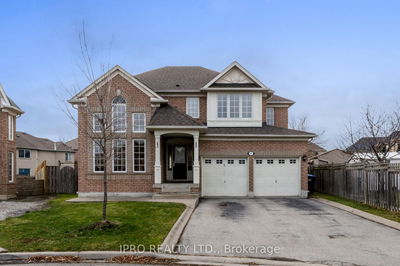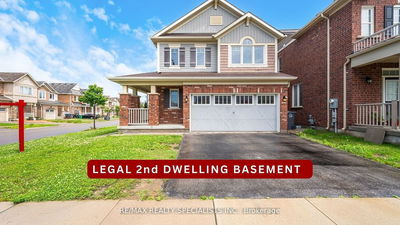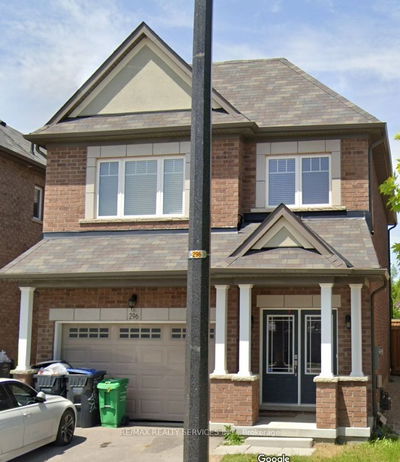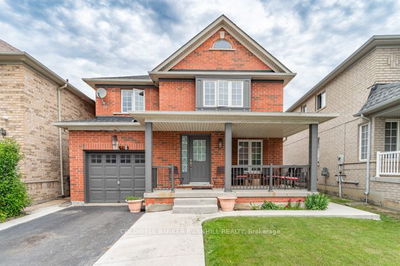You Must See This !! Welcome to this Luxurious and Immaculate Detached Home in a Family Friendly Neighborhood in Brampton. This Spacious Home Features a Beautiful Front Entrance, Fully Functional Layout, Separate Living Room & Generous Family Room W Cozy Gas Fireplace overlooking a Stunning Kitchen with Breakfast Area & Quartz countertop & Gas Stove For Food Lovers, Backsplash & Stainless Steel Appliances in great condition. This Home Boasts 4 Generous Sized Bedrooms, Hardwood on Main and Second Floors, Pot Lights, Freshly Painted House having Quartz counters in Kitchen & Bathrooms.Easy Access to Laundry on Main Floor. Primary Bedroom is very Spacious for a King Size Bed & offers a large Ensuite. A Perfect Blend of Luxury and Comfort ! Large unfinished Basement with potential of making 3 Bedroom Apartment. Permits Applied. A Beautiful Backyard with Gazebo is ideal for entertaining & BBQ parties. Located Close to Schools, Libraries, Shopping Centres, Mount Pleasant GO and Highways !!
Property Features
- Date Listed: Thursday, February 01, 2024
- Virtual Tour: View Virtual Tour for 164 Cadillac Crescent
- City: Brampton
- Neighborhood: Fletcher's Meadow
- Full Address: 164 Cadillac Crescent, Brampton, L7A 3B7, Ontario, Canada
- Family Room: Hardwood Floor, Gas Fireplace, Open Concept
- Kitchen: Ceramic Floor, Quartz Counter, Backsplash
- Listing Brokerage: Royal Lepage Credit Valley Real Estate - Disclaimer: The information contained in this listing has not been verified by Royal Lepage Credit Valley Real Estate and should be verified by the buyer.



