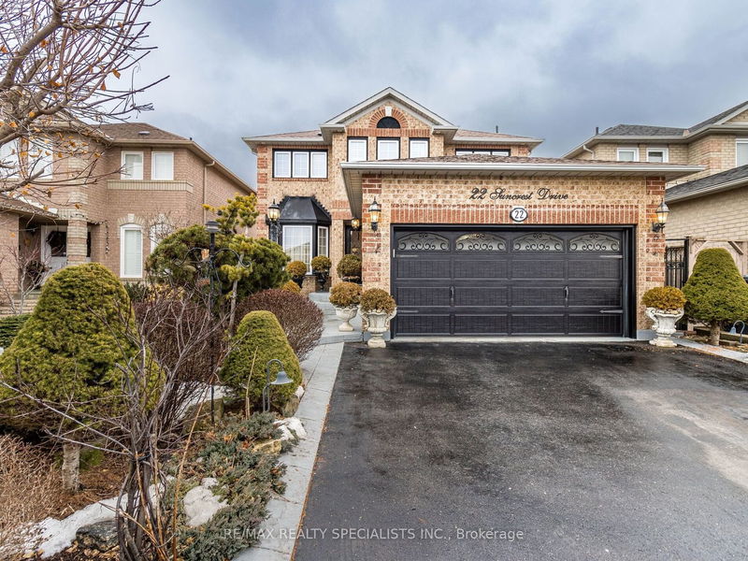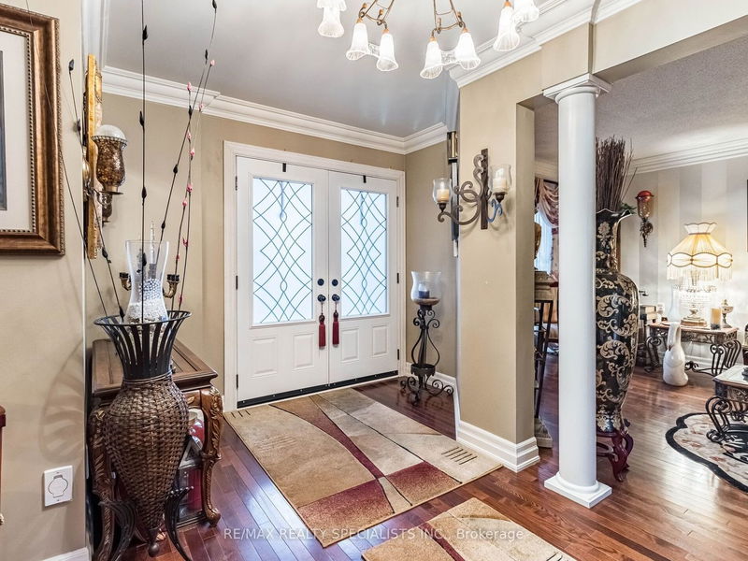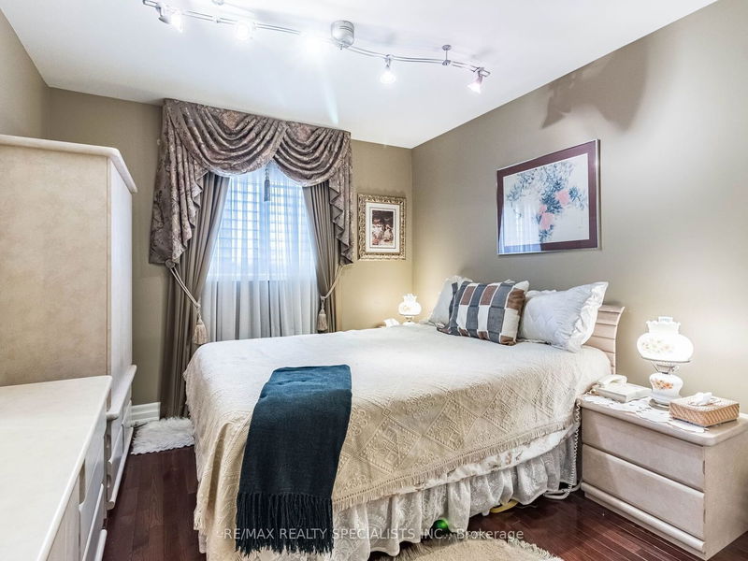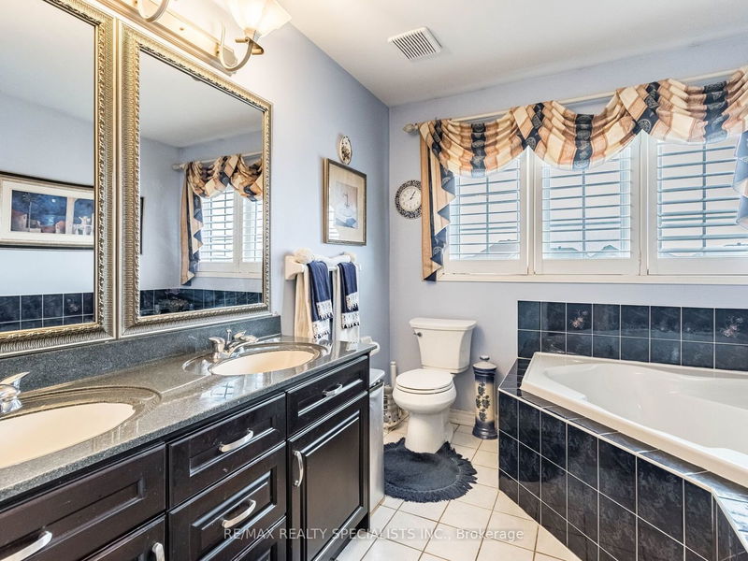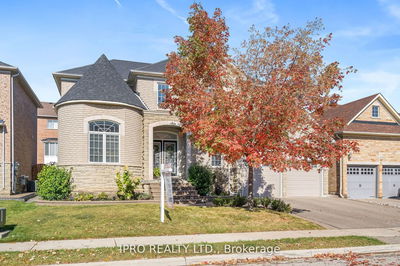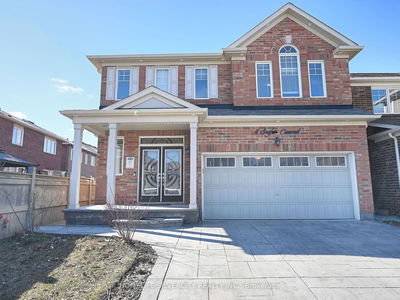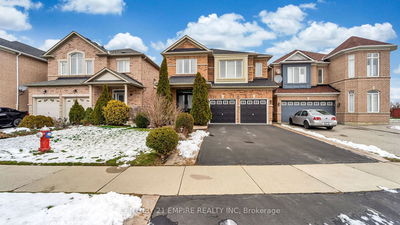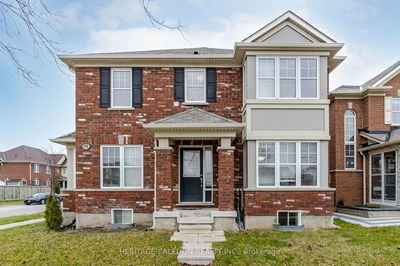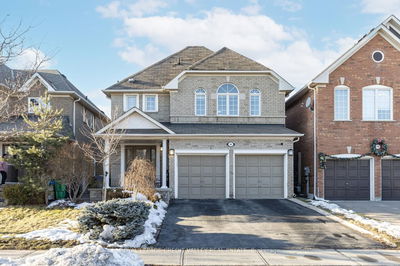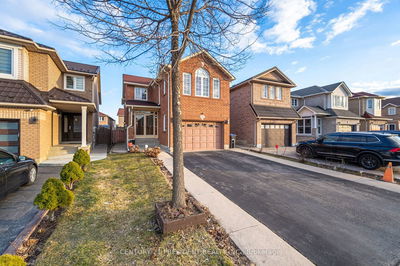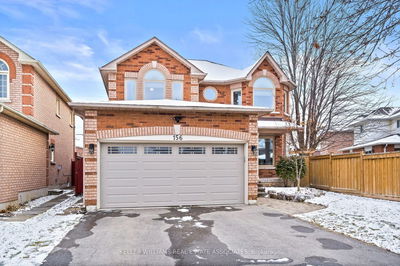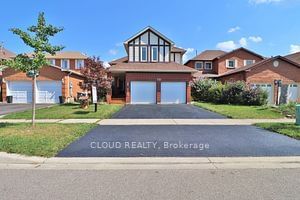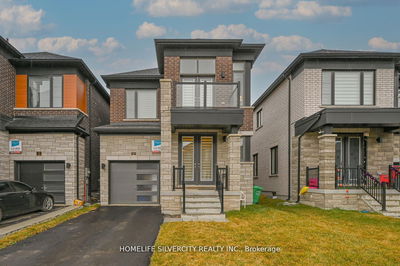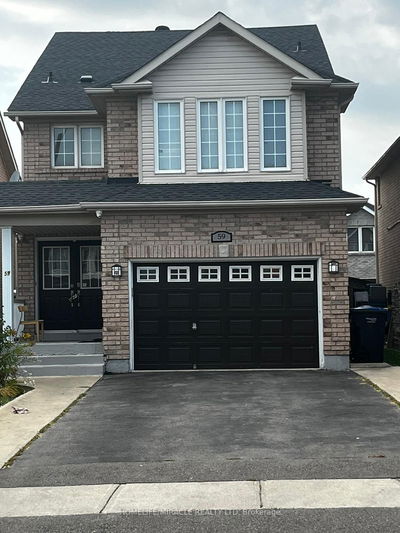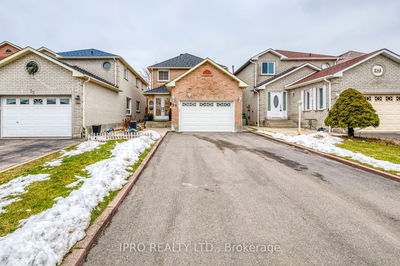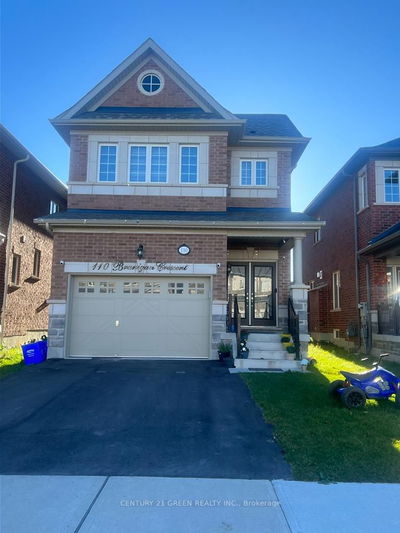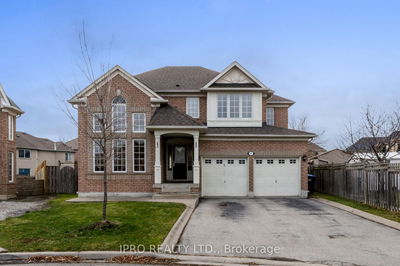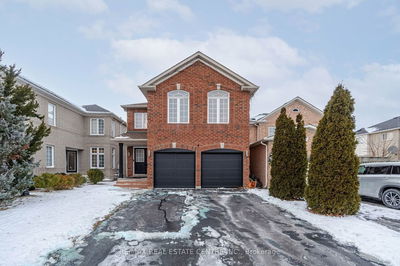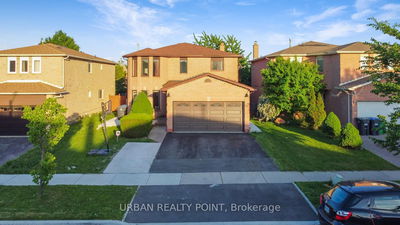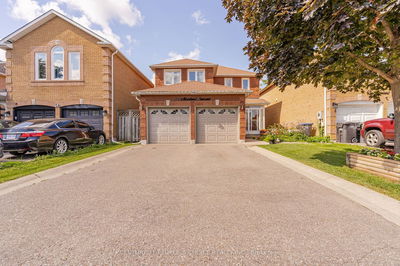gorgeous executive home with 50 k in upgrades, hardwood floor throughout. finished basement with 3 pc and 2nd gas fireplace, laundry, pot lights, very bright. professionally interior designed. double door entry, professionally landscaped front and backyard. concrete patio in backyard. fully fenced yard. crown moulding, pillars, plus more!
Property Features
- Date Listed: Monday, February 05, 2024
- Virtual Tour: View Virtual Tour for 22 Suncrest Drive
- City: Brampton
- Neighborhood: Bram West
- Major Intersection: Williams Pkwy / Royal Blvd
- Full Address: 22 Suncrest Drive, Brampton, L6X 4L6, Ontario, Canada
- Living Room: Hardwood Floor, Bay Window
- Kitchen: Ceramic Floor, W/O To Deck, Backsplash
- Family Room: Hardwood Floor, Gas Fireplace
- Listing Brokerage: Re/Max Realty Specialists Inc. - Disclaimer: The information contained in this listing has not been verified by Re/Max Realty Specialists Inc. and should be verified by the buyer.


