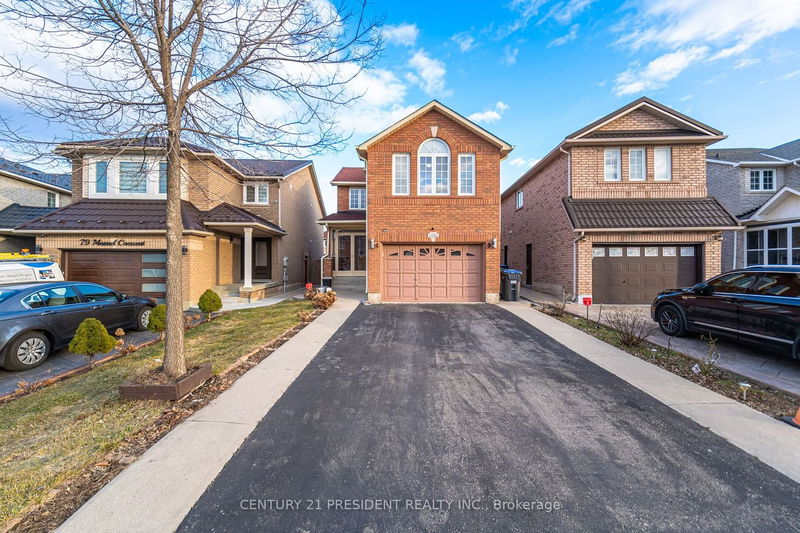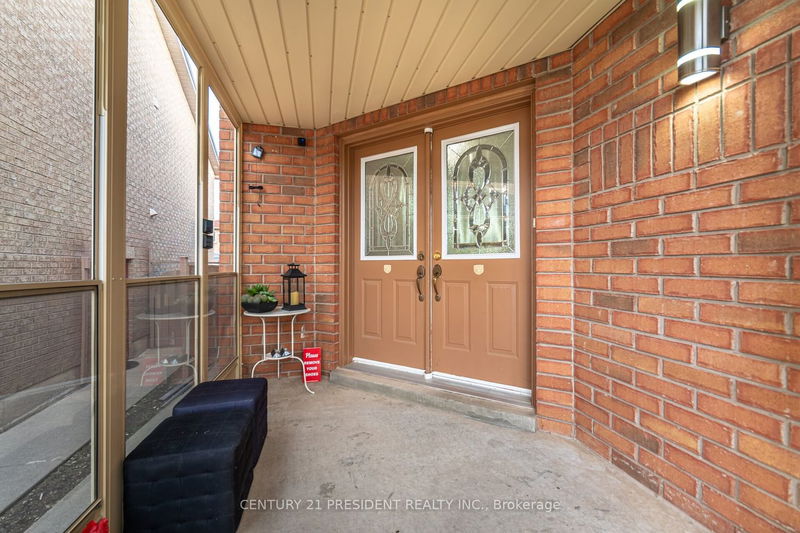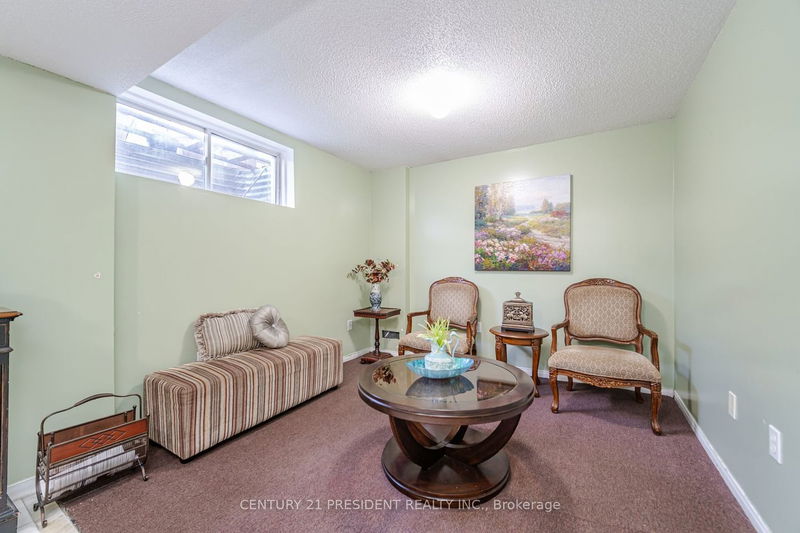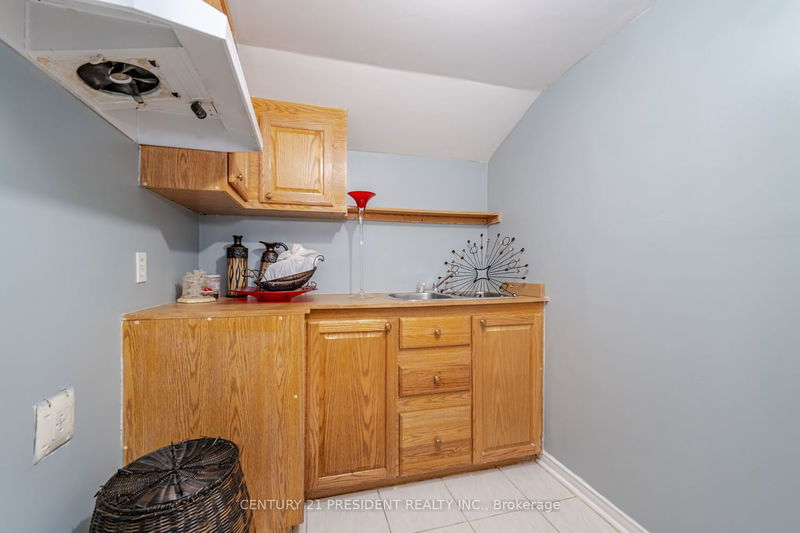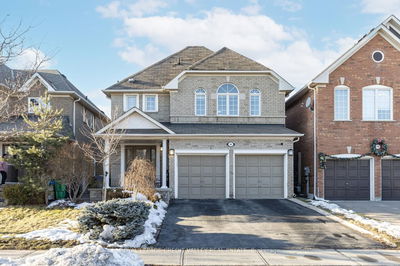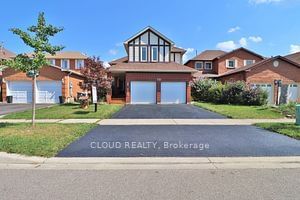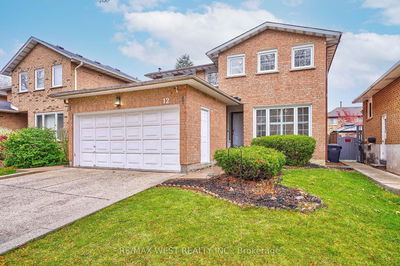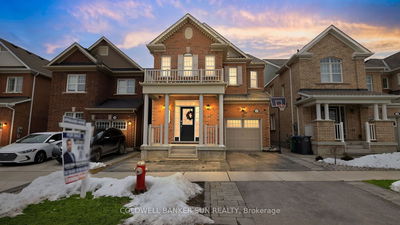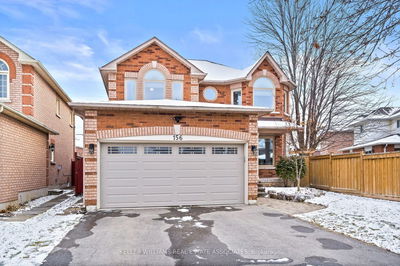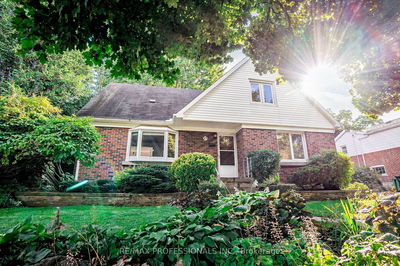Well Maintained 4 Bedroom Detached Home In Desirable Area Of Brampton. Over 2200 Sqft Above Ground, Plus Finished Basement To Give You 3250 Sqft Of Total Living Space! 2 Primary Bedrooms With Their Own Ensuites - Perfect For Extended Families! Total Of 3 Washrooms On The Second Floor. Large Kitchen With Plenty Of Cabinets, Stainless Steel Appliances (Stove 2023) And Centre Island. Laminate and Hardwood Floors Throughout The Main And Second Level. Separate Entrance Leads To Basement Nanny/In-law Suite With 2 Bedrooms, Kitchen, Living Room And Washroom. Concrete And Fenced Backyard, Vegetable Garden And Garden Shed. Large Driveway Can Fit 4 Cars. Custom Built Porch Enclosure. Newer Furnace (2018) and Air Conditioner (2018). Quiet Street, Close To Bus Routes And So Many Amenities!
Property Features
- Date Listed: Wednesday, February 14, 2024
- Virtual Tour: View Virtual Tour for 77 Mannel Crescent
- City: Brampton
- Neighborhood: Fletcher's West
- Major Intersection: Chinguacousy Rd/Sterritt Dr
- Full Address: 77 Mannel Crescent, Brampton, L6Y 5E3, Ontario, Canada
- Living Room: Laminate, Combined W/Dining
- Family Room: Hardwood Floor
- Kitchen: Stainless Steel Appl, W/O To Yard
- Kitchen: Bsmt
- Living Room: Broadloom
- Listing Brokerage: Century 21 President Realty Inc. - Disclaimer: The information contained in this listing has not been verified by Century 21 President Realty Inc. and should be verified by the buyer.


