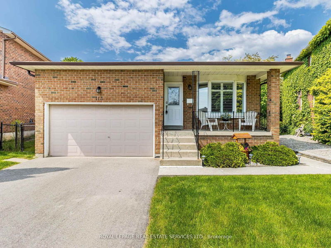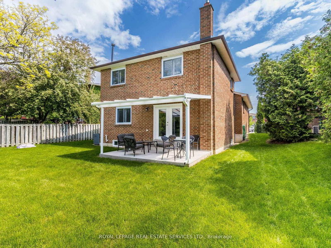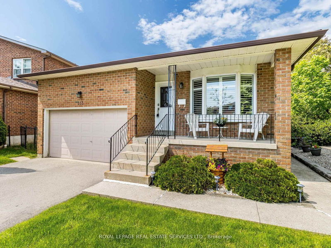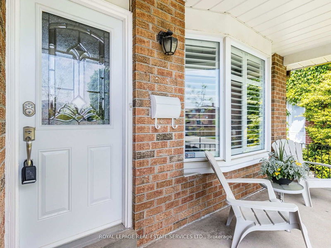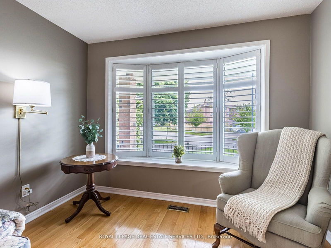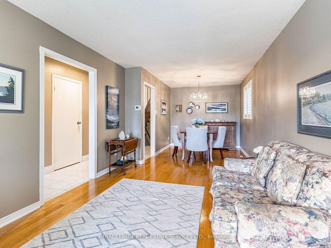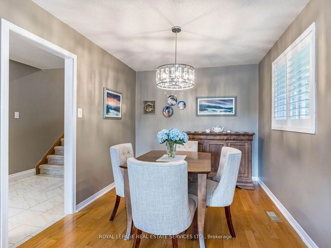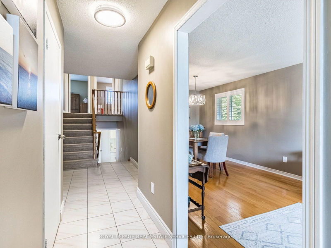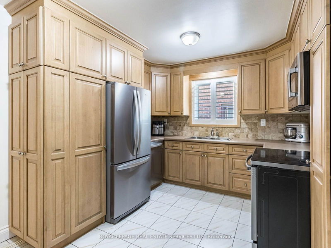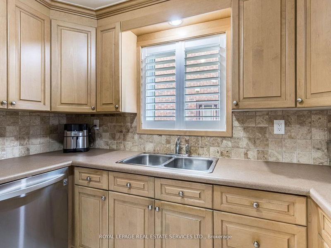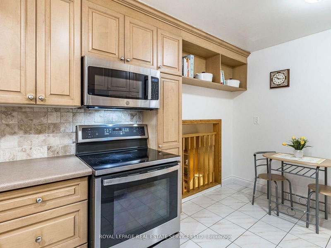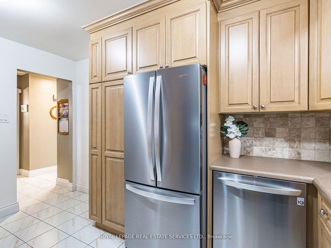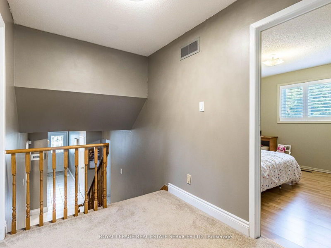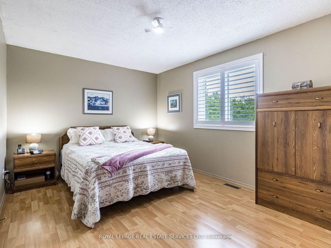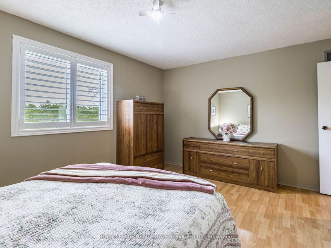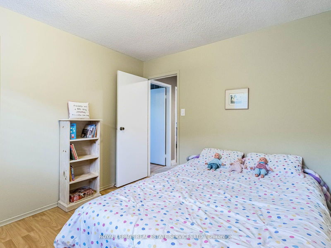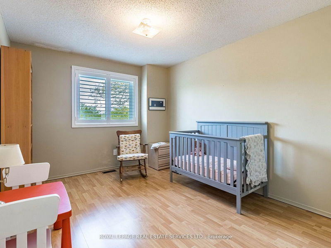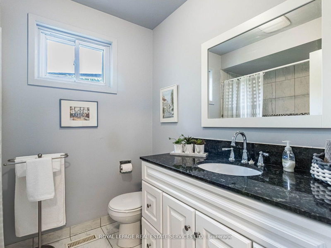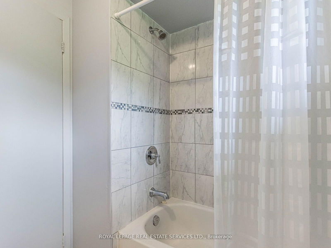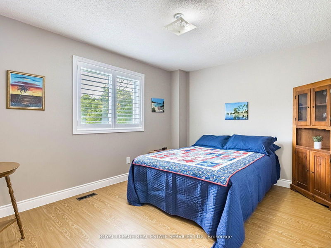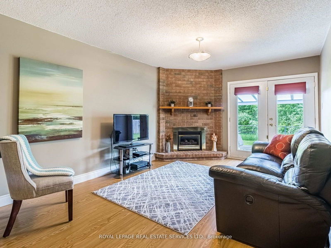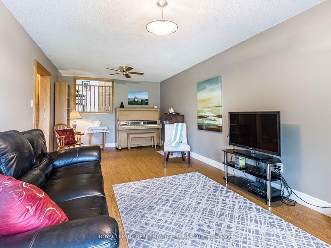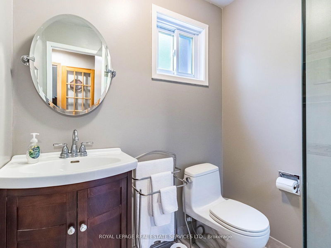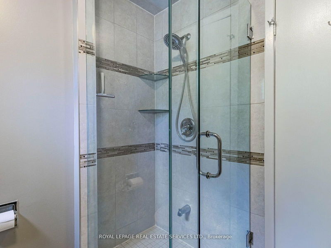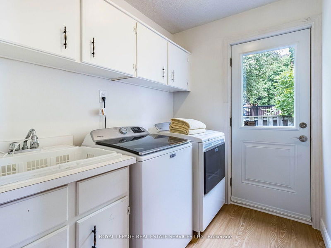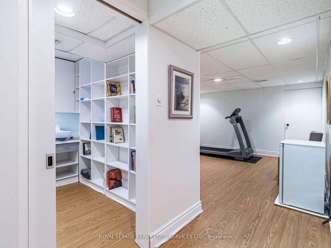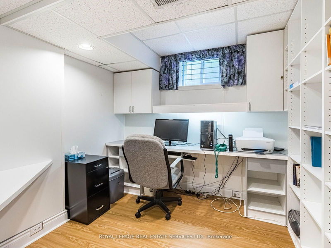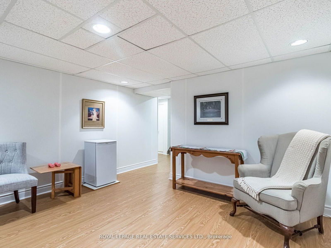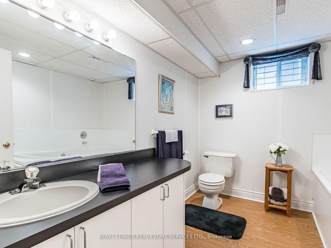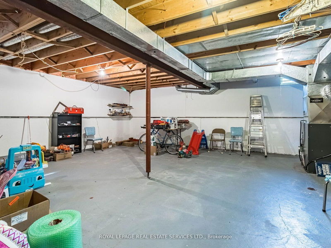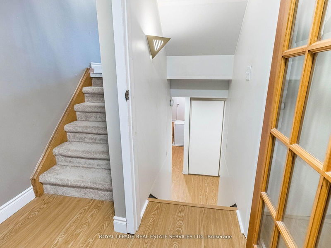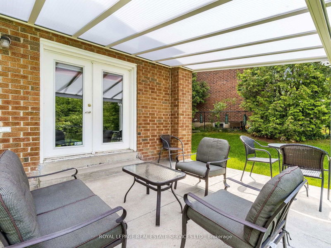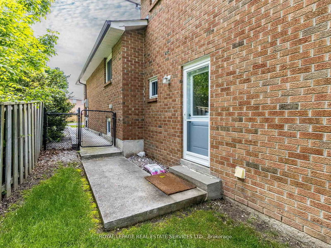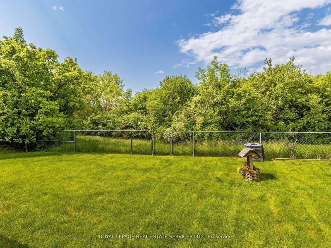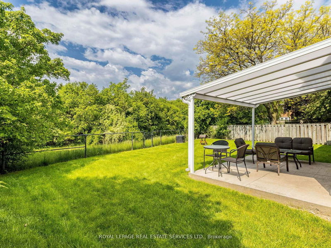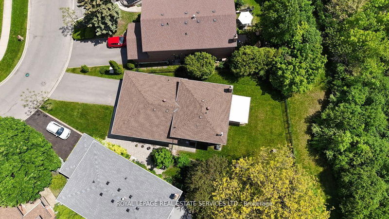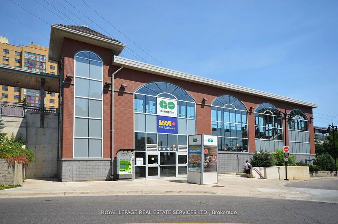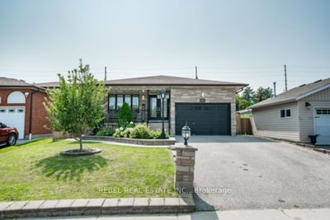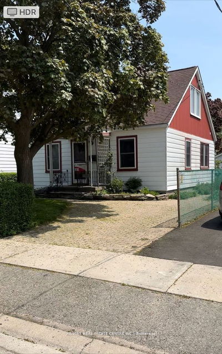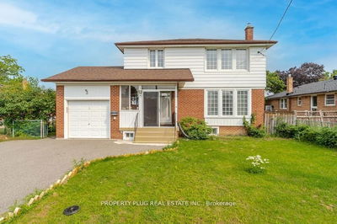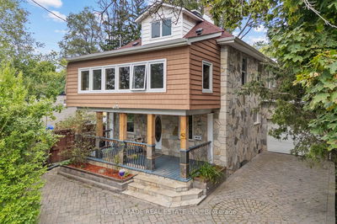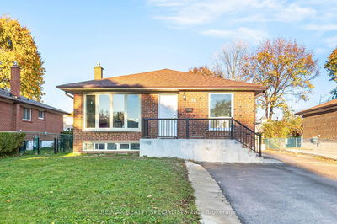If trails & a beautiful park sound nice, this is the home for you. A great family home also suited for a multi-generational family or as an investment property. With its 5 levels, ideal side door entrance & ground level living, it delivers the perfect set up for a home based business or an apartment. Nicely cared for & updated by original owners w/hardwood floors & custom shutters, each room is full of endless possibilities. Solid Maple eat-in kitchen w/stainless appl 2021-22 overlooks the family room w/gas fireplace & w/0 to natural light covered patiow/access to trails. Step down to the basement for additional office w/built in shelves, a large bath with jetted tub, a separate room, PLUS alower, unfinished level waiting for your finishing touches. The sky's the limit here with so many possibilities. Impeccably maintained. Roofw/transferable warranty, R60 insulation, all windows 2015, appliances 2021-22, parking for 5. Walk to GO/Via station, schools, Gage Park,shops, the Arts, Rose or enjoy the quiet, mature area. Mins to 410,401,407.
Property Features
- Date Listed: Tuesday, September 03, 2024
- Virtual Tour: View Virtual Tour for 113 Fairglen Avenue
- City: Brampton
- Neighborhood: Brampton West
- Major Intersection: Main and Williams pkwy
- Full Address: 113 Fairglen Avenue, Brampton, L6X 1K7, Ontario, Canada
- Living Room: Hardwood Floor, Bow Window, O/Looks Garden
- Kitchen: Ceramic Floor, Stainless Steel Appl, Family Size Kitchen
- Family Room: Laminate, Fireplace, O/Looks Backyard
- Listing Brokerage: Royal Lepage Real Estate Services Ltd. - Disclaimer: The information contained in this listing has not been verified by Royal Lepage Real Estate Services Ltd. and should be verified by the buyer.

