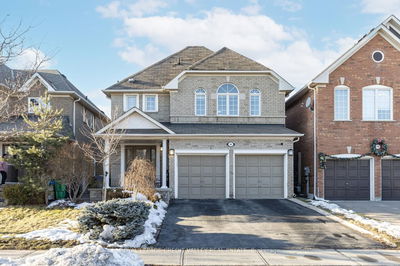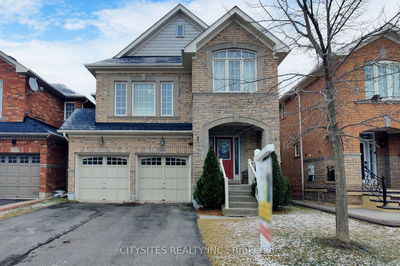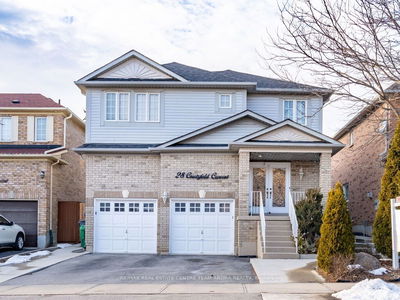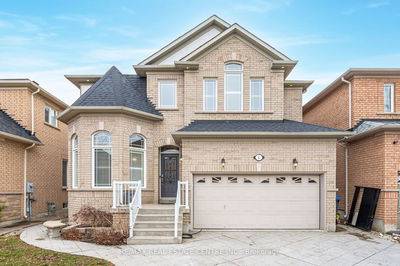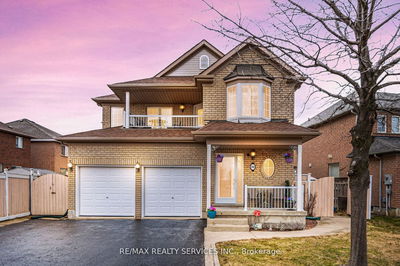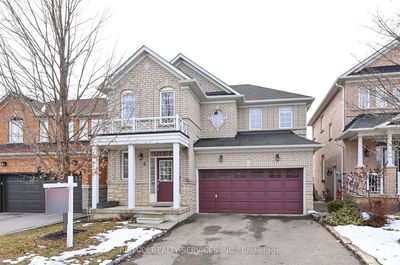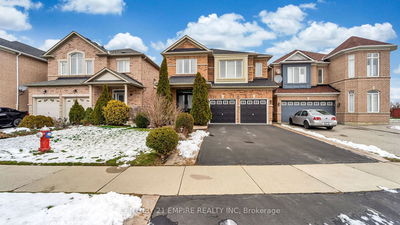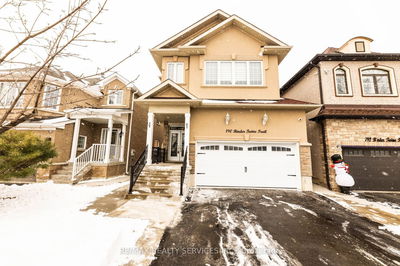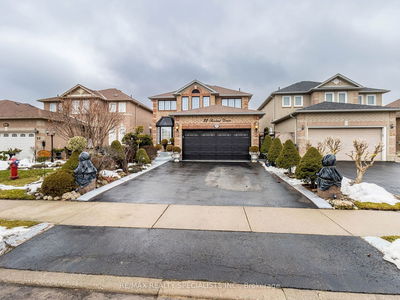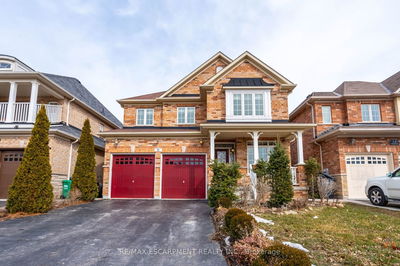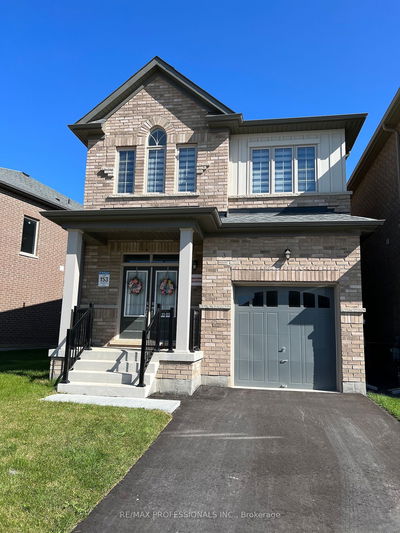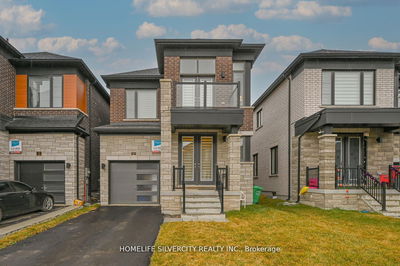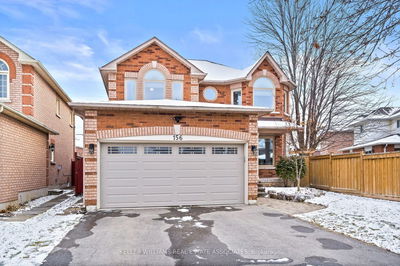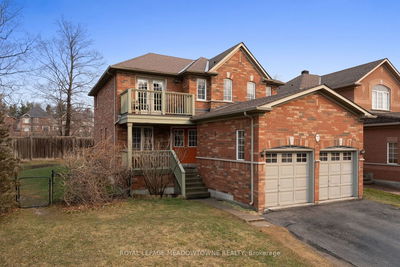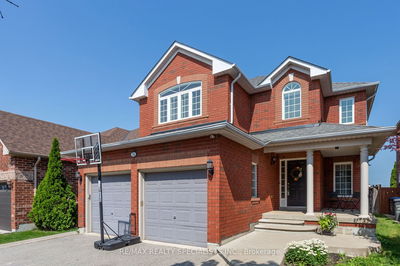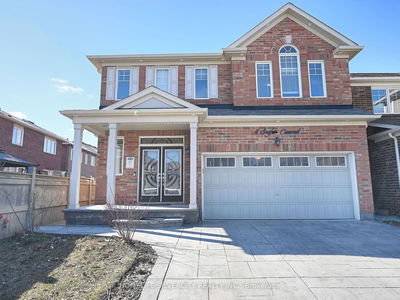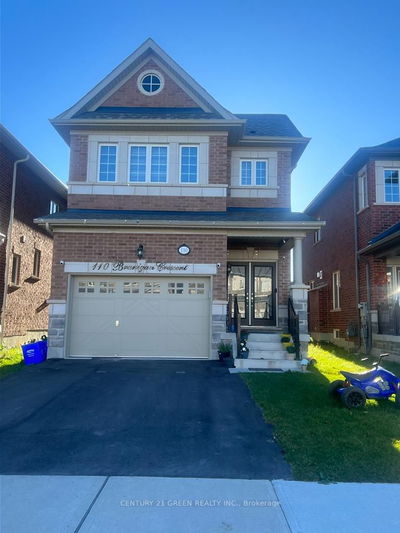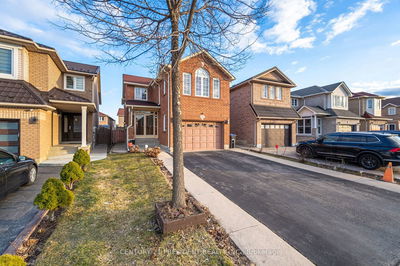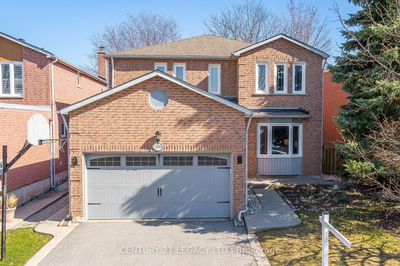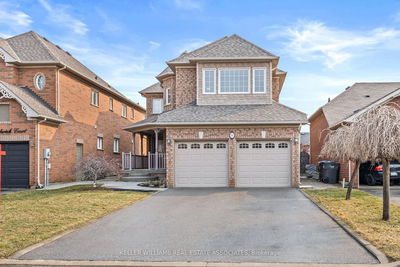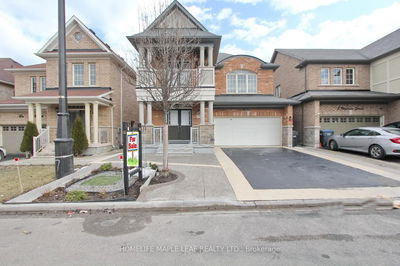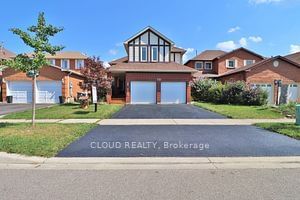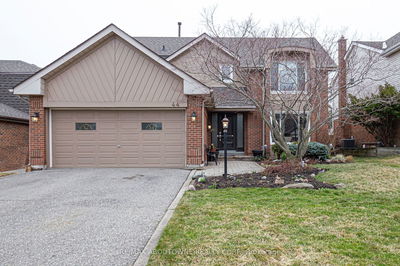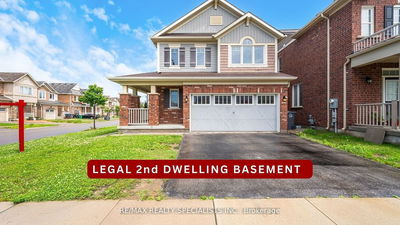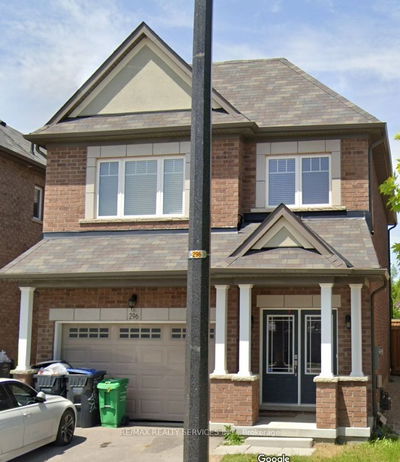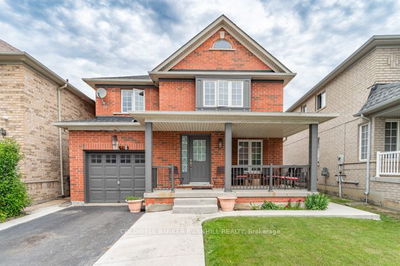Beautiful 4 + 2 Bedroom( Legal basement apartment) Detached All Brick Home, Separate Family And Living Room, Harwood Floors On Main Floor And Upper Hallway, Upgraded Kitchen Cabinet With Back-Splash ,Granite Countertops & Stainless Steel Appliances. Solid Oak Staircase, 2nd Floor Laundry, Good Size Bedrooms. Separate Entrance,9 Feet Ceiling On Main Floor, Pot lights on main floor and basement. Very convenient location near to all amenities next to big park, walking distance to bus stop, 5 min to go station. Tenants paying $2050 and willing to stay or leave
Property Features
- Date Listed: Saturday, March 23, 2024
- City: Brampton
- Neighborhood: Northwest Brampton
- Major Intersection: Creditview And Sandalwood
- Full Address: 11 Robert Parkinson Drive, Brampton, L7A 0G2, Ontario, Canada
- Living Room: Combined W/Dining, Hardwood Floor, Window
- Kitchen: Ceramic Back Splash, Breakfast Bar
- Family Room: Fireplace, Open Concept
- Kitchen: Ceramic Floor, Quartz Counter
- Listing Brokerage: Estate #1 Realty Services Inc. - Disclaimer: The information contained in this listing has not been verified by Estate #1 Realty Services Inc. and should be verified by the buyer.




























