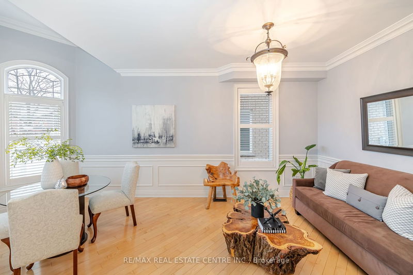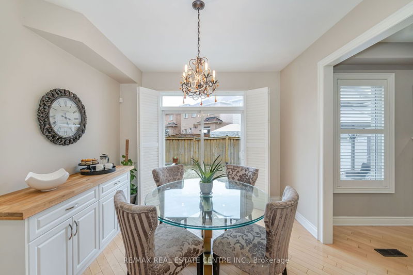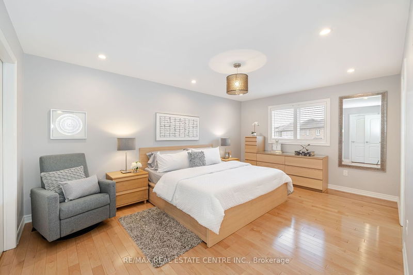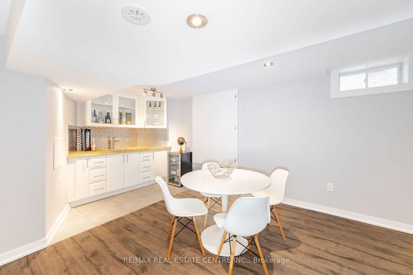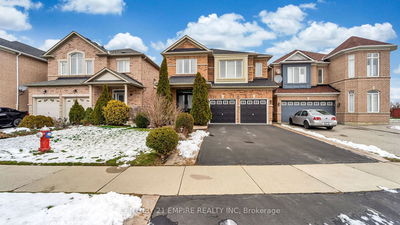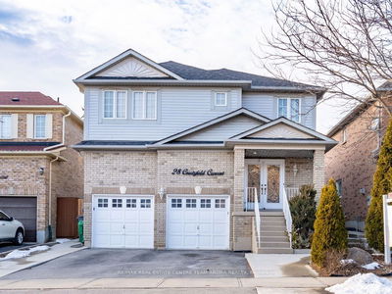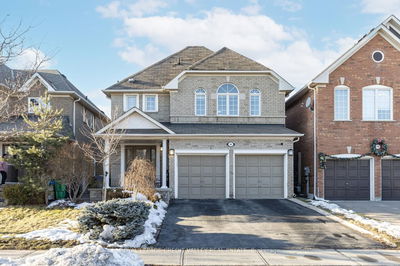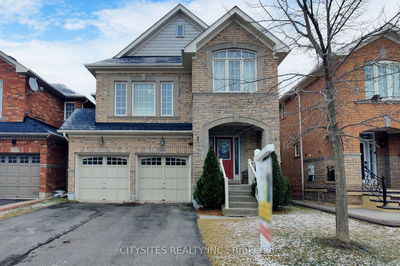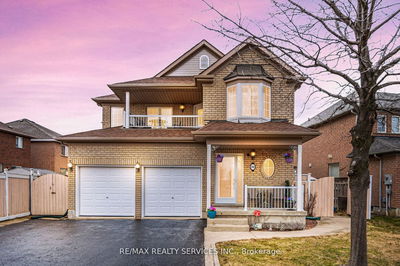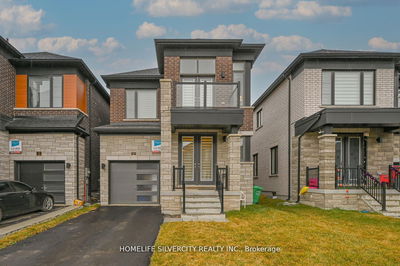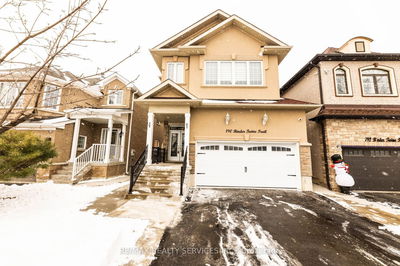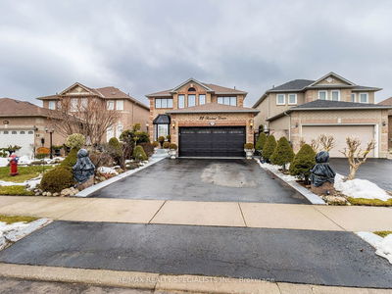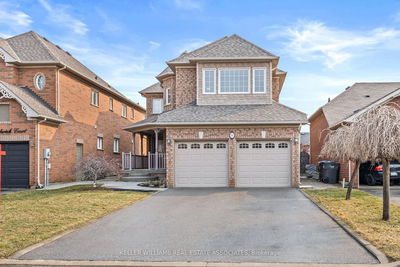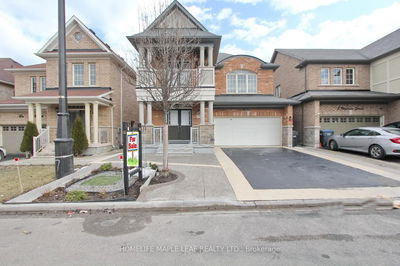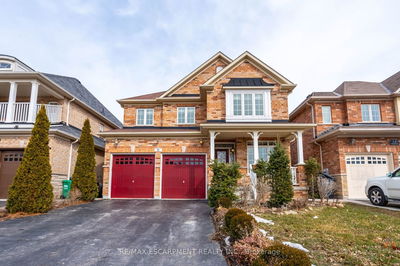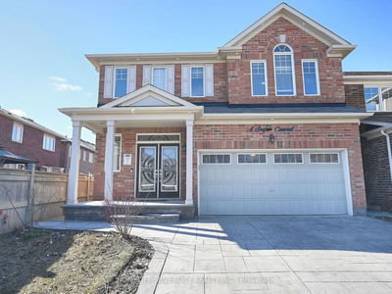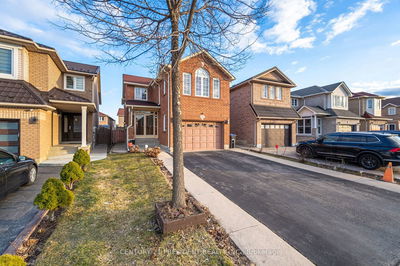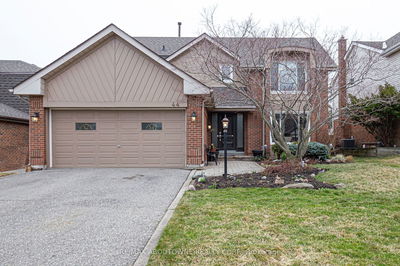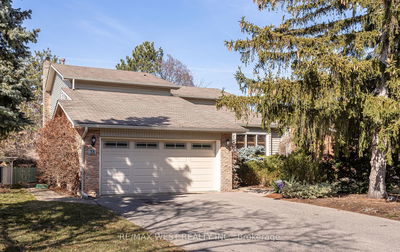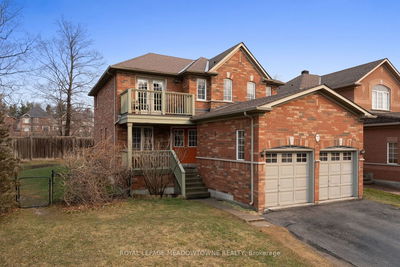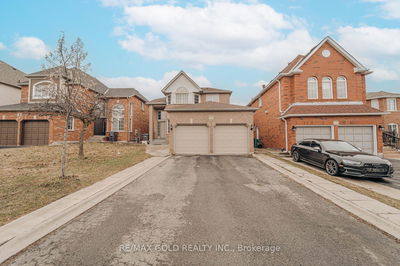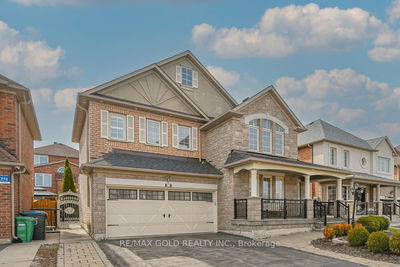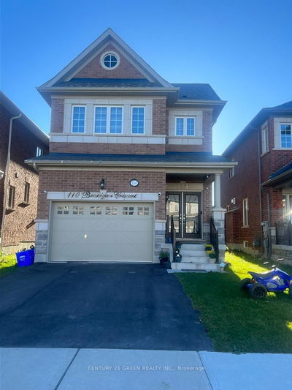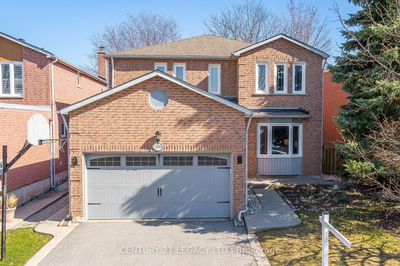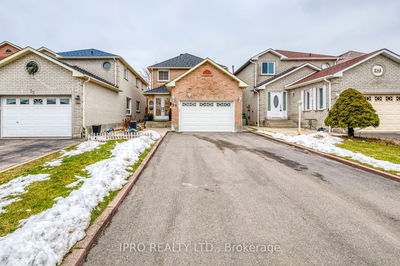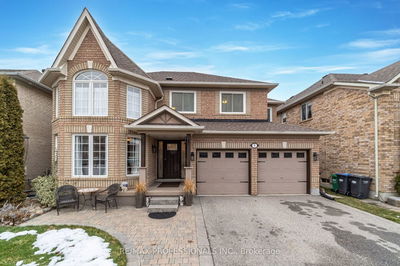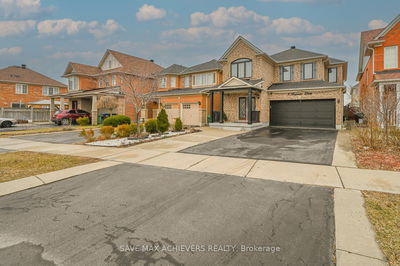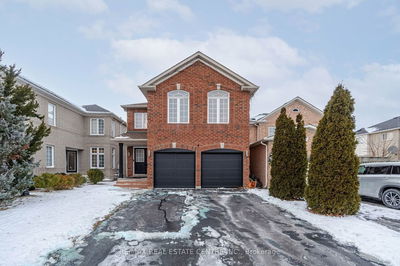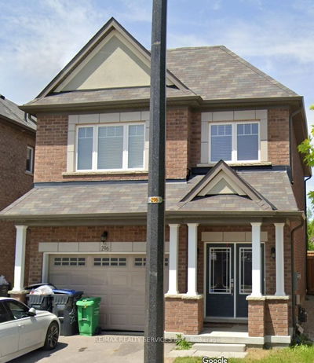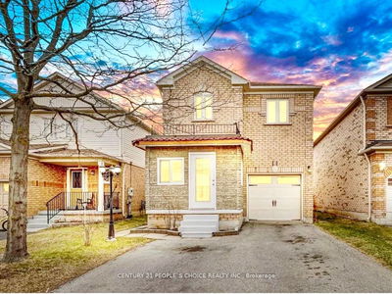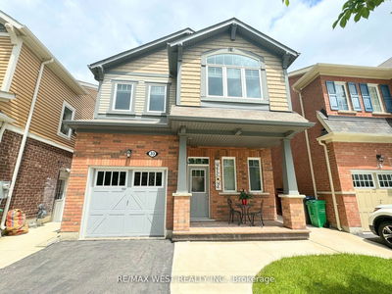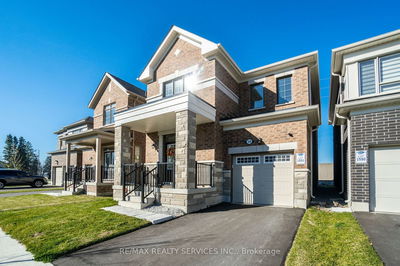True Pride of Ownership on this detached 2,333 sq ft 4 bedroom beauty. This home features many upgrades and must be seen to be appreciated. Key features: 1, Professionally painted 2, Crown Moulding 3. Pot Lights 4. Wainscotting 5. Angled Maple Hardwood 6. Iron Pickets 7. Winter White Marble Kitchen 8. Large Bedrooms 9. Pattern Concrete 10. Backyard Shed and Gazebo 11.California Shutters 12. Fully Renovated and Upgraded Master Ensuite (2018) 13. Finished Basement 14. Separate Entrance to Garage 15. Separate Entrance from Laundry Room to Patio. Roof replaced in 2022. All New Appliances in 2018. Fully Finished basement with Rough In for Kitchen. Stunning Show Stopper and Must be seen to be appreciated.
Property Features
- Date Listed: Thursday, March 07, 2024
- Virtual Tour: View Virtual Tour for 6 Bouvier Gate
- City: Brampton
- Neighborhood: Fletcher's Meadow
- Major Intersection: Queen Mary And Earlsbridge
- Full Address: 6 Bouvier Gate, Brampton, L7A 3T3, Ontario, Canada
- Living Room: Hardwood Floor, Crown Moulding, Combined W/Dining
- Kitchen: Hardwood Floor, Stainless Steel Appl, Open Concept
- Family Room: Hardwood Floor, Gas Fireplace, Open Concept
- Listing Brokerage: Re/Max Real Estate Centre Inc. - Disclaimer: The information contained in this listing has not been verified by Re/Max Real Estate Centre Inc. and should be verified by the buyer.





