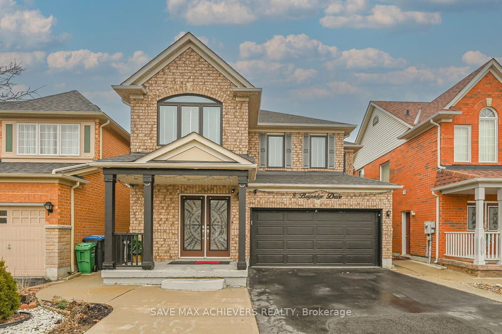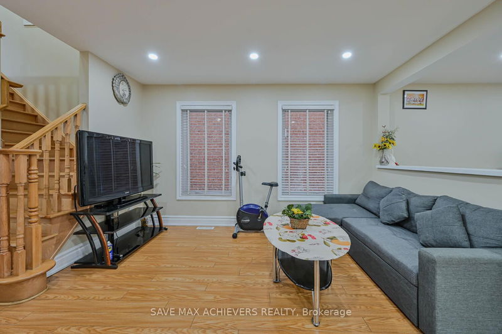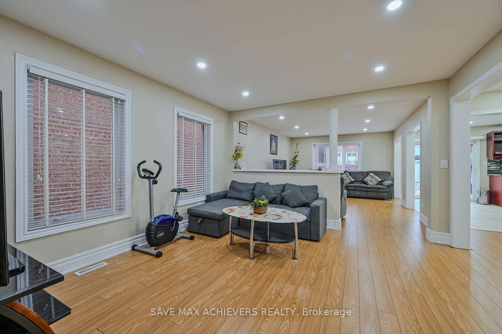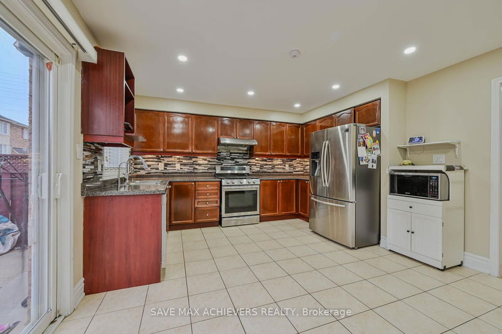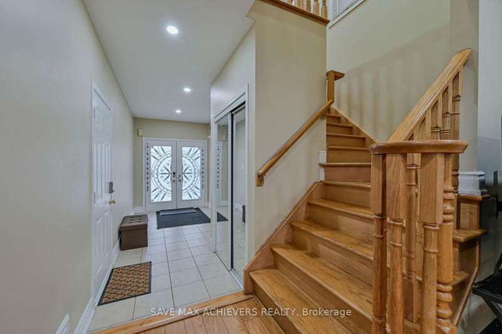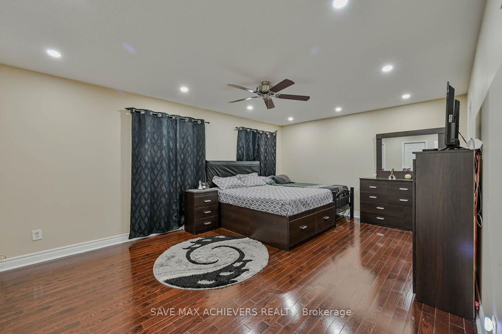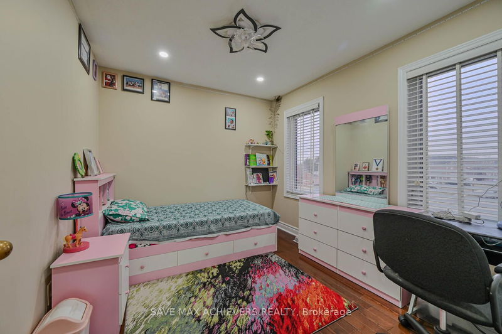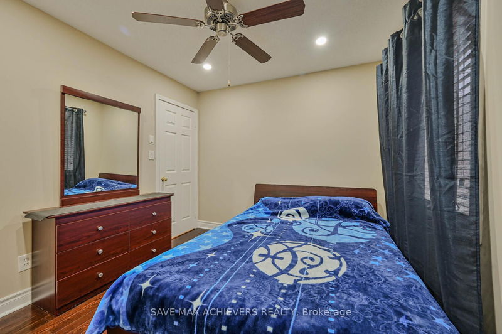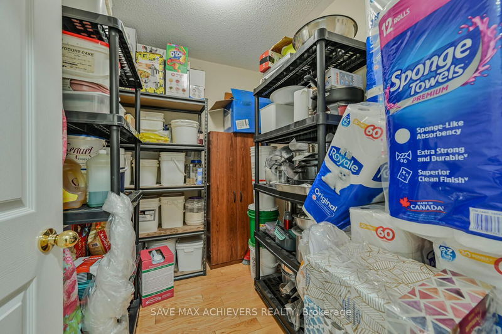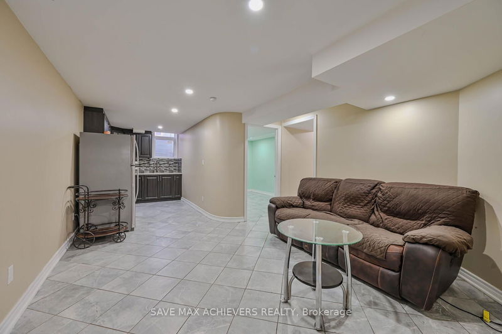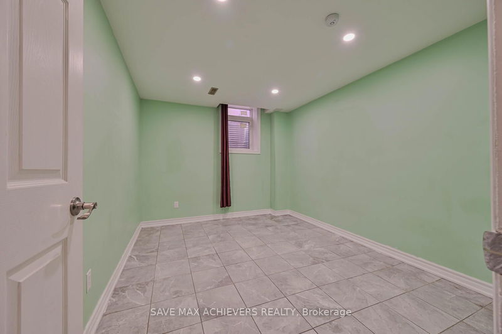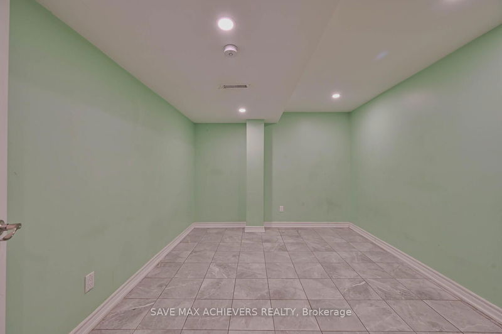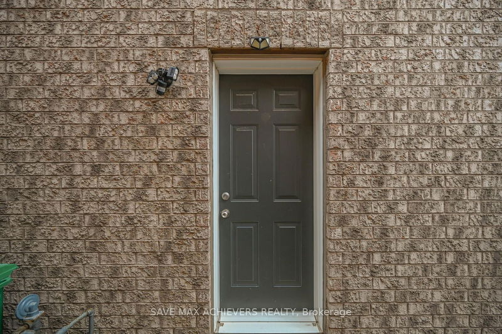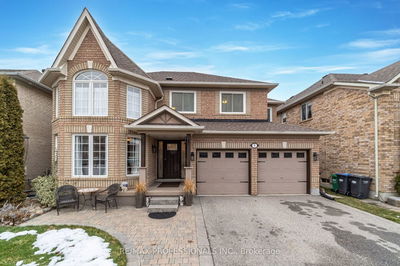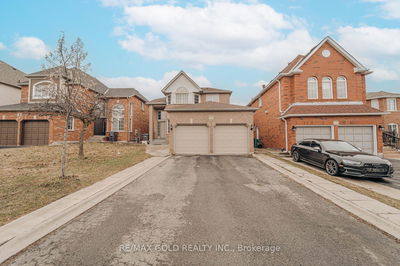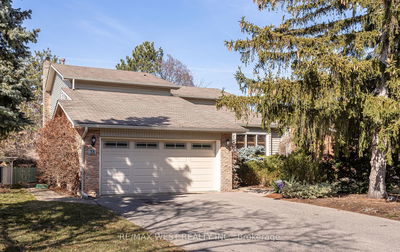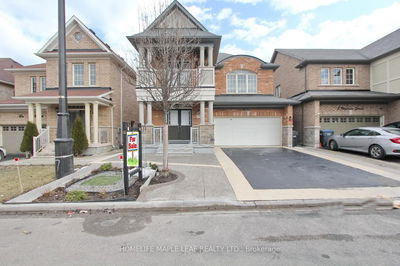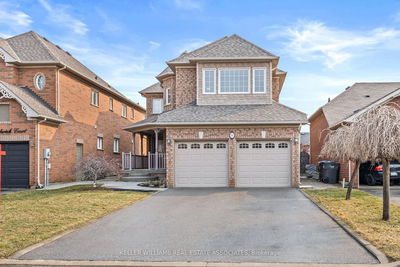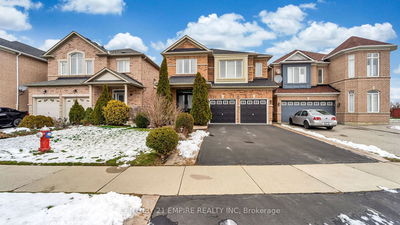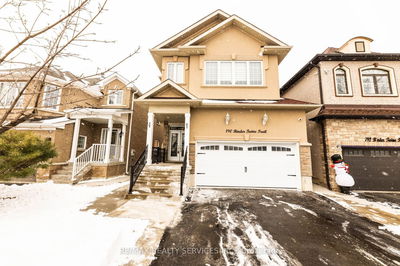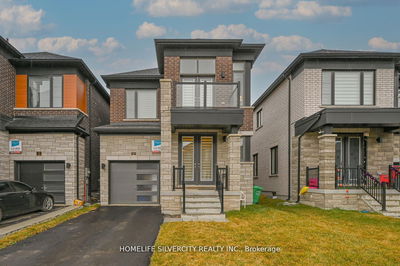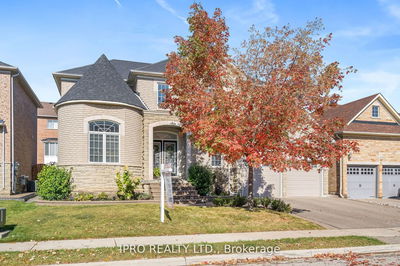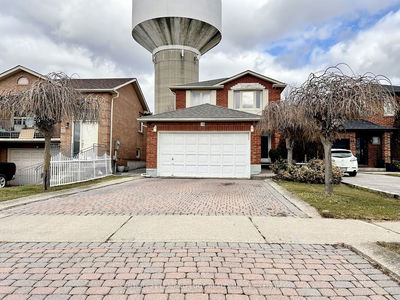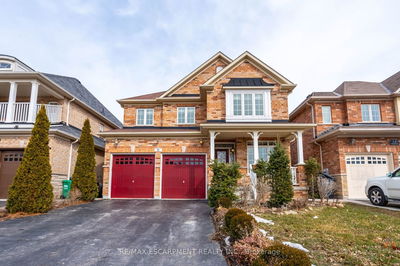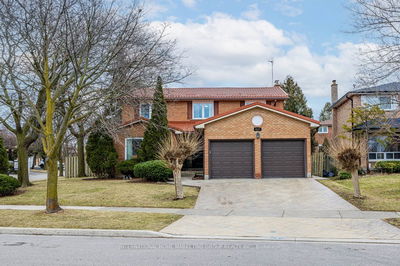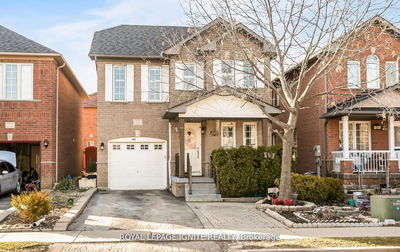Absolutely Gorgeous! Beautiful Exterior! App.2320 Sq Ft Per Mpac! Double Door Entry! Sep Entrance ! Extended Drive Way! Concrete Work Side And Back Of House! Open Concept! Formal Dining Area! Pot Lights! No Carpet In House! Hardwood & Laminate Thru out! Matching Stairs! Upgraded Kitchen With Dark Cabinets, Designer Backsplash, S/S Appliances! 4 Bedrooms, Loft Plus One Extra Small Room Can Be Used As Pooja Room Or Study Room. Excellent Layout! Full Of Natural Sun Light, Separate Entrance To Basement! Great Location! Close To Highways, Plazas, Banks & Everything! Roof 2019 , Window 2019, walking distance to bus station.
Property Features
- Date Listed: Tuesday, March 19, 2024
- City: Brampton
- Neighborhood: Bram East
- Major Intersection: Castlemore Rd / Bayridge Dr
- Full Address: 8 Bayridge Drive, Brampton, L6P 2H8, Ontario, Canada
- Living Room: Pot Lights, Window
- Kitchen: Ceramic Floor, Stainless Steel Appl, W/O To Yard
- Living Room: Ceramic Floor
- Kitchen: Ceramic Floor
- Listing Brokerage: Save Max Achievers Realty - Disclaimer: The information contained in this listing has not been verified by Save Max Achievers Realty and should be verified by the buyer.


