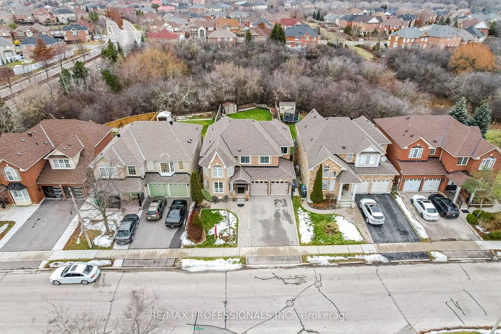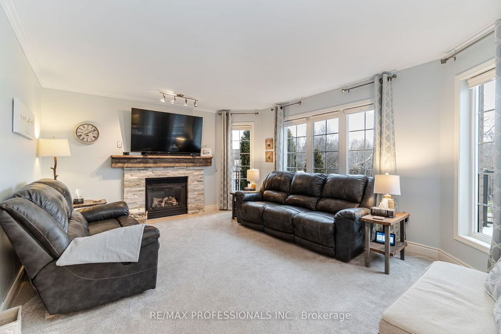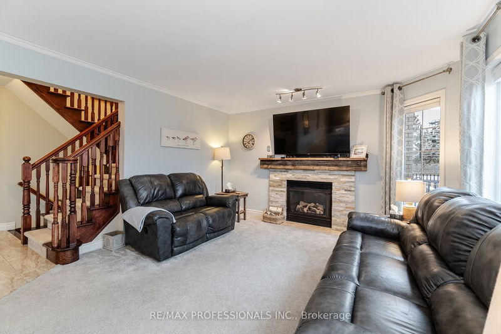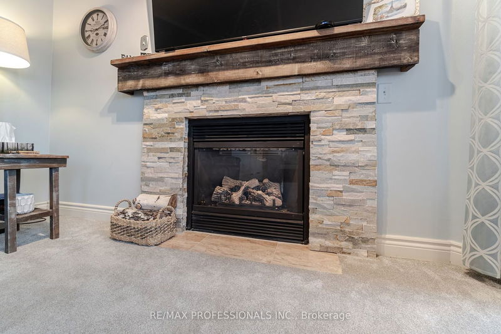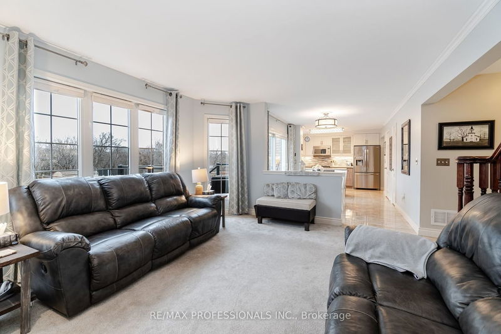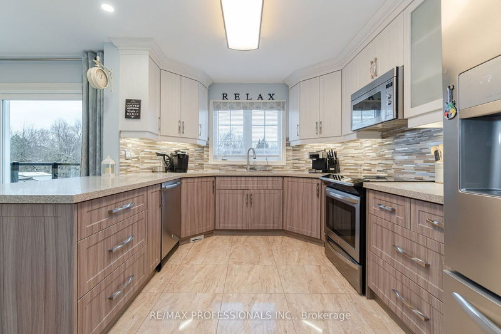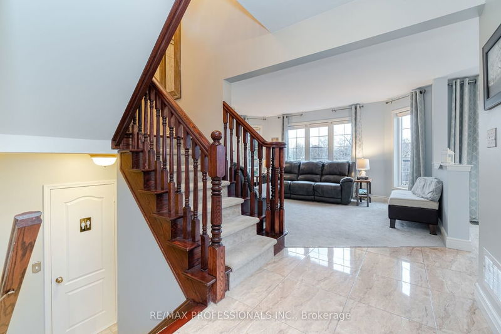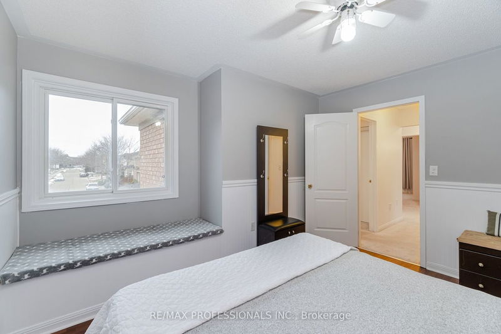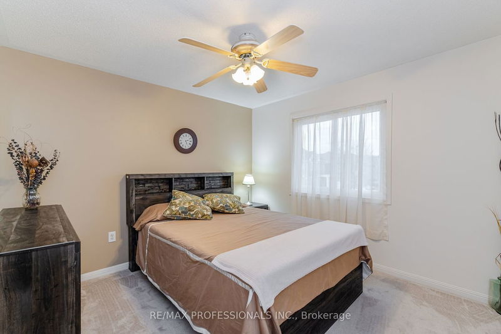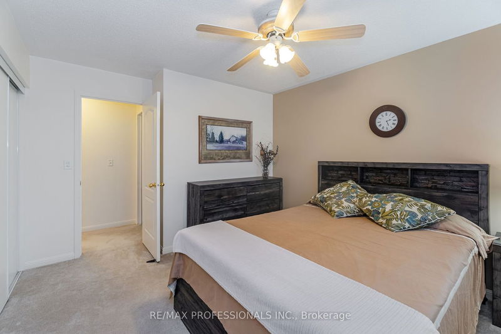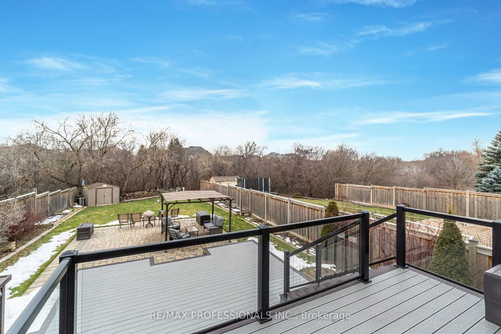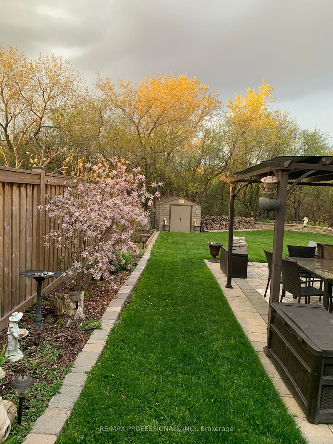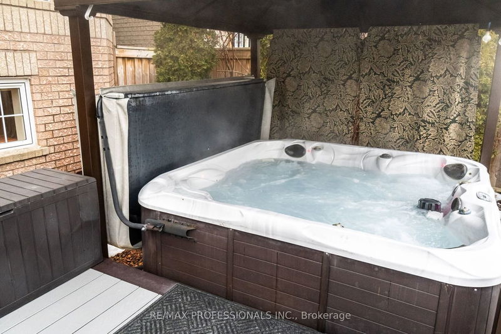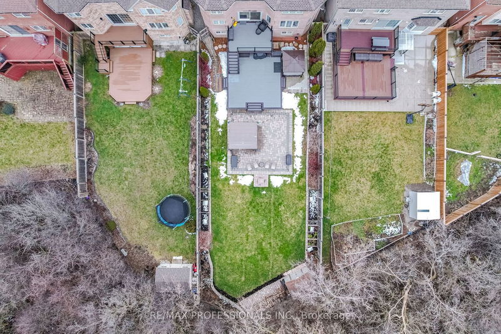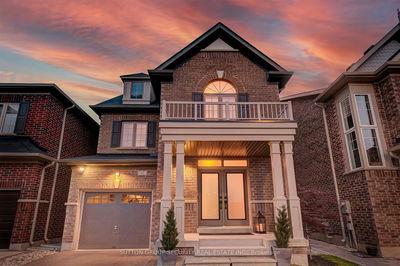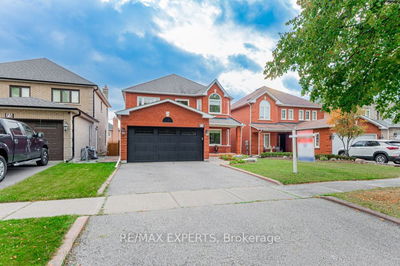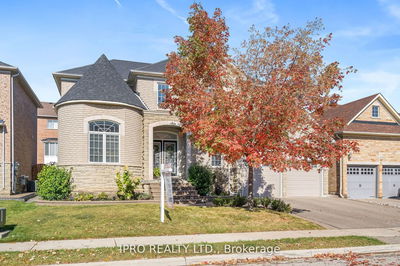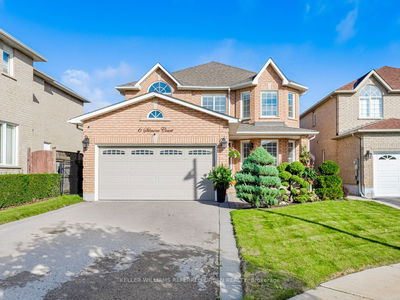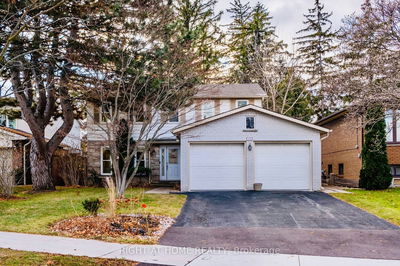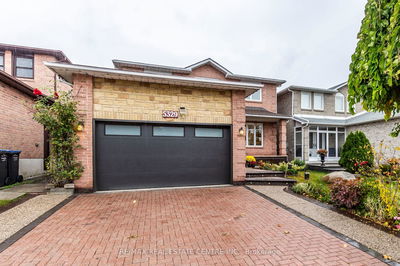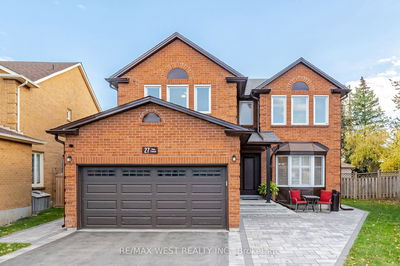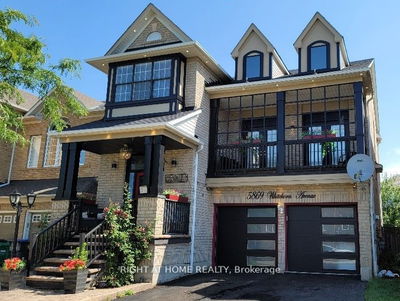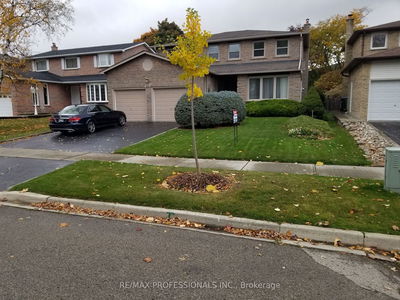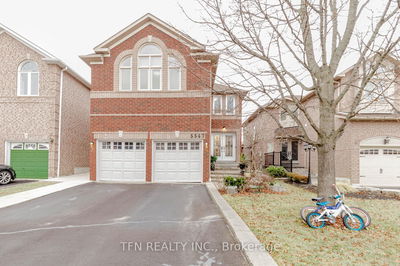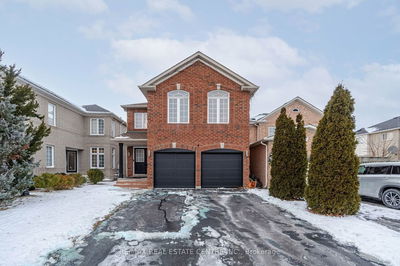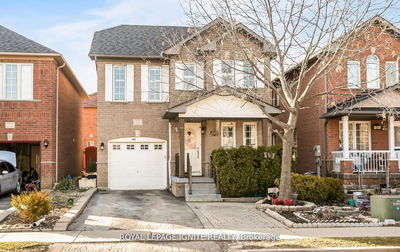*** CLICK ON MULTIMEDIA LINK FOR FULL VIDEO TOUR *** Rarely Available! Extra Deep Ravine Lot! (45ft by 160ft) Welcome to 5 Crocker Drive in the highly desirable Vales of Castlemore neighboorhood of Brampton. This beautiful home features a 2 car garage, 4 car driveway, 4 +1 bedrooms, 3 washrooms and over 3000 sqft of luxury (2381 sqft as per MPAC + finished basement). This home has over $250,000 quality upgrades and premiums which include: an extra deep ravine lot, a finished basement, a landscaped backyard with a huge 2-tier composite deck, tumbled stone patio, a fire pit and a hot tub, a renovated interior with new kitchen, baths, floors and much much more. Pre-listing home inspection report available upon request.
Property Features
- Date Listed: Friday, February 02, 2024
- Virtual Tour: View Virtual Tour for 5 Crocker Drive
- City: Brampton
- Neighborhood: Vales of Castlemore
- Major Intersection: Airport/Braydon
- Full Address: 5 Crocker Drive, Brampton, L6P 1H6, Ontario, Canada
- Living Room: Hardwood Floor, Combined W/Dining, Cathedral Ceiling
- Kitchen: Ceramic Floor, Granite Counter, Stainless Steel Appl
- Family Room: Broadloom, Fireplace, Large Window
- Listing Brokerage: Re/Max Professionals Inc. - Disclaimer: The information contained in this listing has not been verified by Re/Max Professionals Inc. and should be verified by the buyer.


