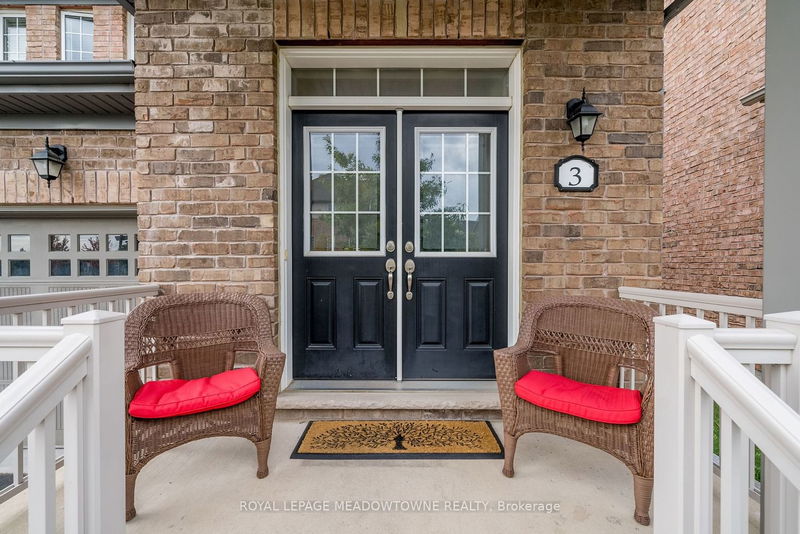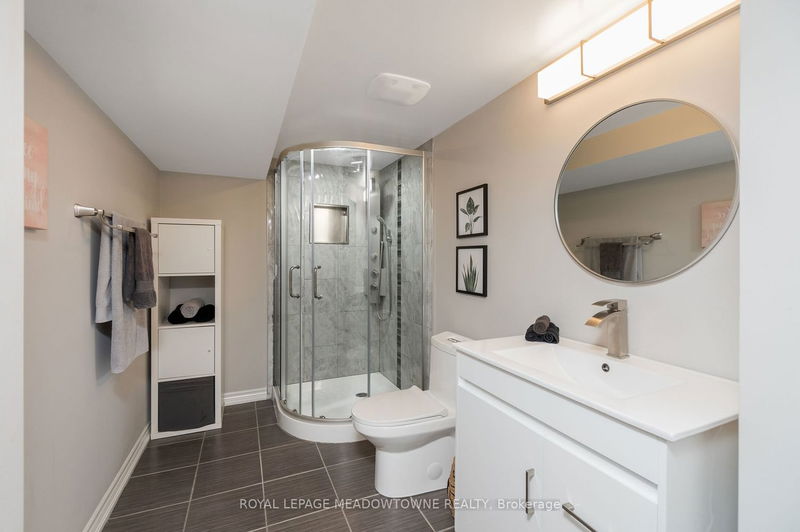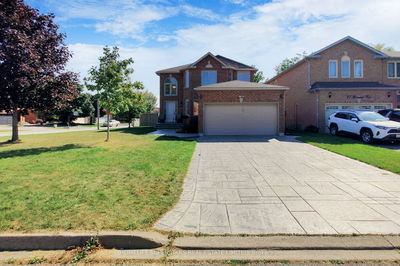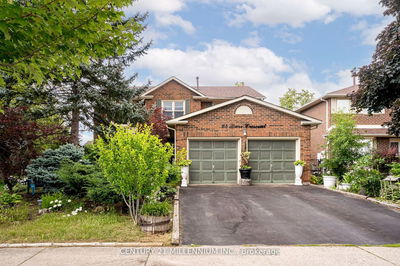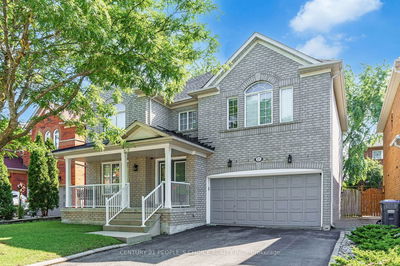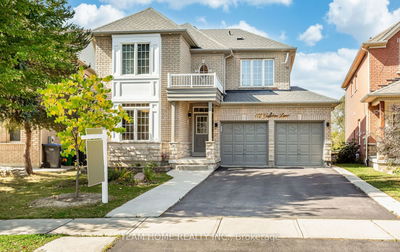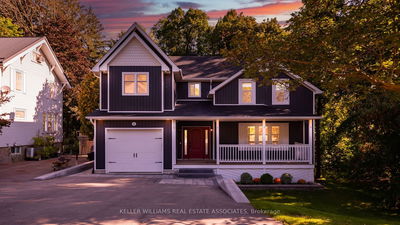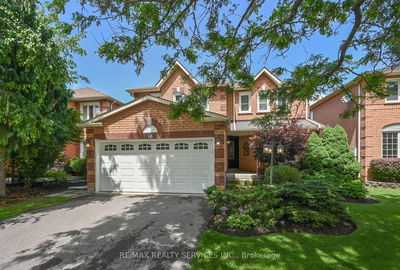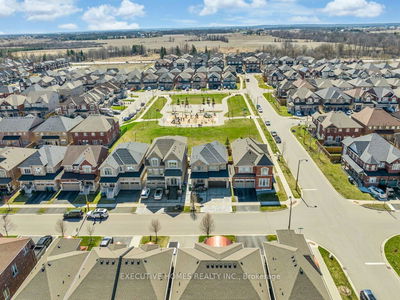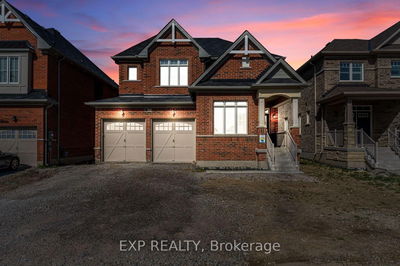Designed with a focus on both family comfort and entertainment. With room to roam for the whole family, this 6 bedroom, 4 bath, open concept home is spacious and finished for everyone's enjoyment, on all levels. Main floor is enhanced with 9-foot ceilings, pot lights and rich toned hardwood floors. Gourmet eat-in kitchen, accented with granite counters, island, breakfast bar, plus a walk out to the back yard, opens to the family room with a 2-sided gas fireplace. From the living room, step down to the convenient garage entry and separate side entrance with access to the lower level. Oak staircase leads from the main level to 4 sizeable bedrooms and upper-level laundry room. Generous primary bedroom includes a sun-filled sitting area, 5-piece ensuite and walk-in closet. Lower level offers a large recreation room, gas fireplace, 3-piece bath and 2 bedrooms. With close to 2500 sq ft of living space and finished basement with bedrooms, this home welcomes multi-generational living.
Property Features
- Date Listed: Friday, September 29, 2023
- Virtual Tour: View Virtual Tour for 3 Mcechearn Crescent
- City: Caledon
- Neighborhood: Rural Caledon
- Major Intersection: Kennedy Rd N/Larson Peak Rd
- Full Address: 3 Mcechearn Crescent, Caledon, L7C 3R4, Ontario, Canada
- Living Room: Hardwood Floor, Pot Lights, 2 Way Fireplace
- Kitchen: Breakfast Bar, Quartz Counter, W/O To Yard
- Family Room: Hardwood Floor, 2 Way Fireplace, Pot Lights
- Listing Brokerage: Royal Lepage Meadowtowne Realty - Disclaimer: The information contained in this listing has not been verified by Royal Lepage Meadowtowne Realty and should be verified by the buyer.


