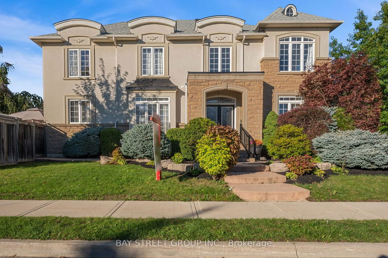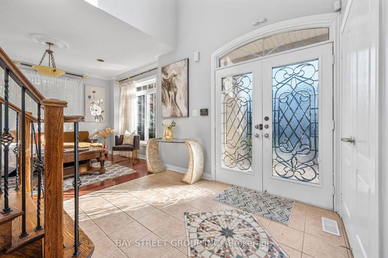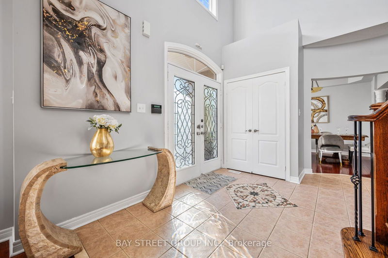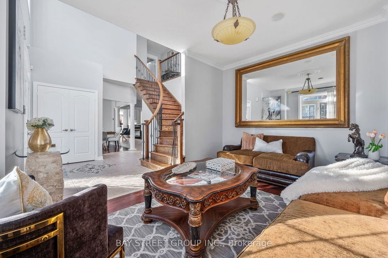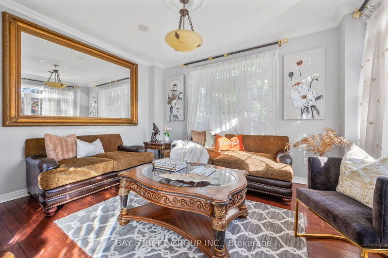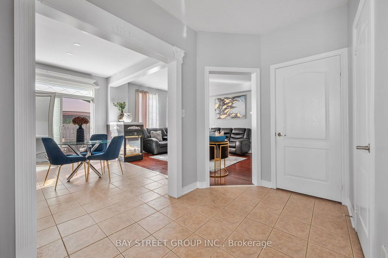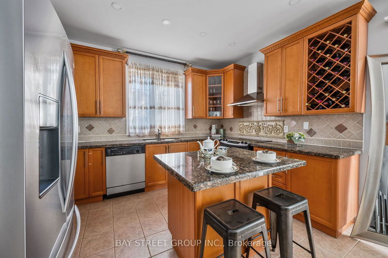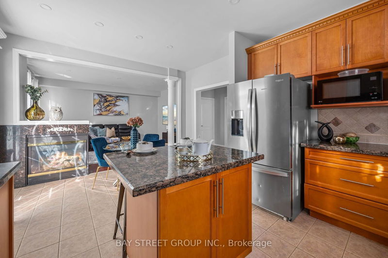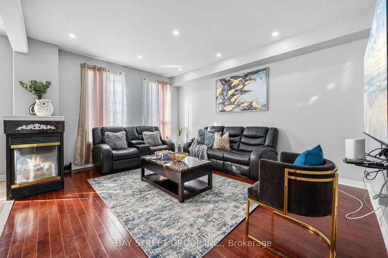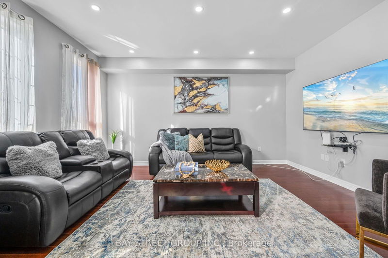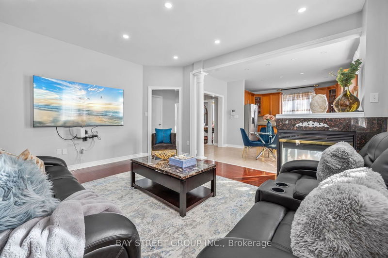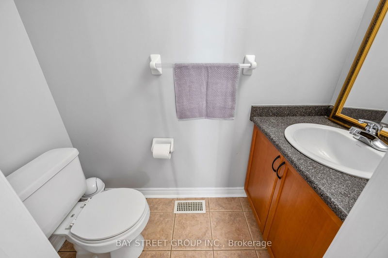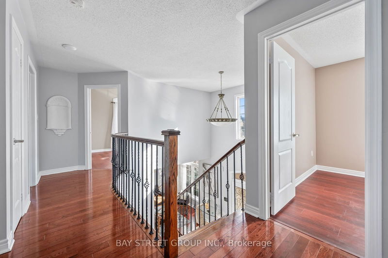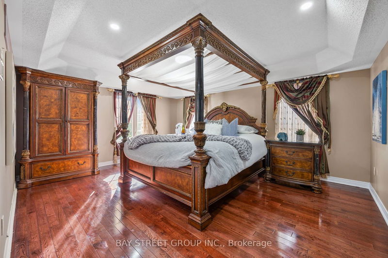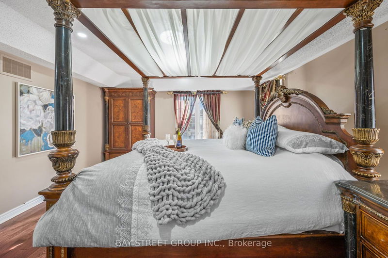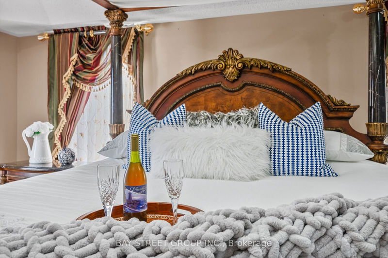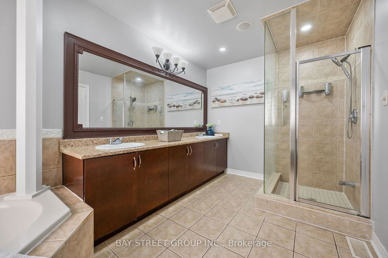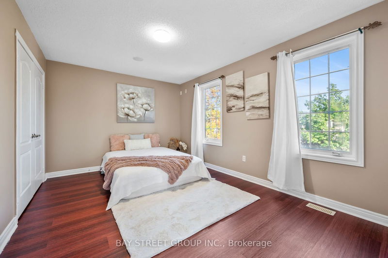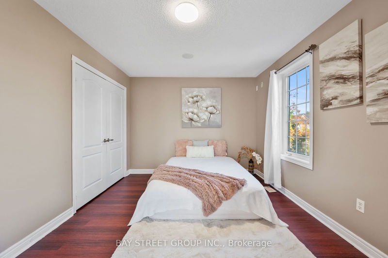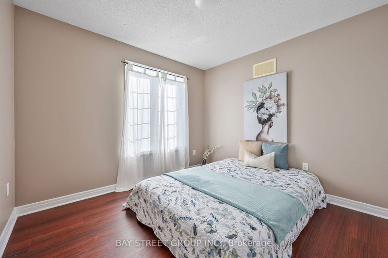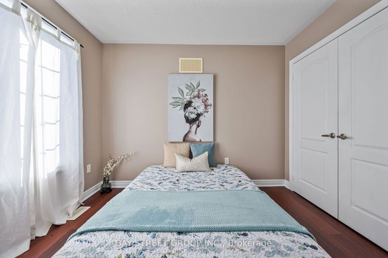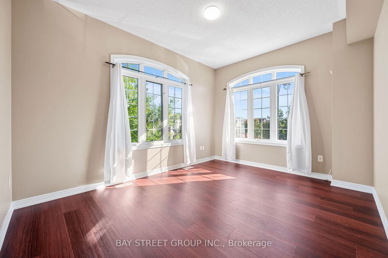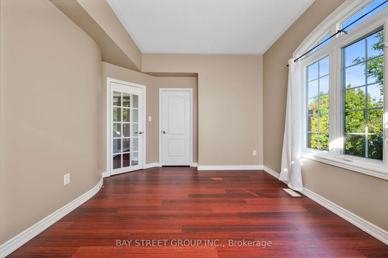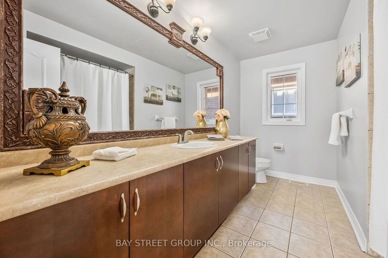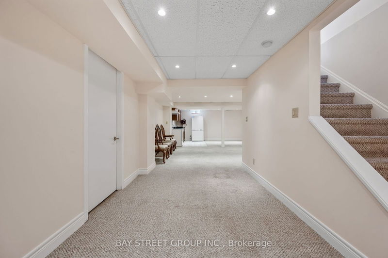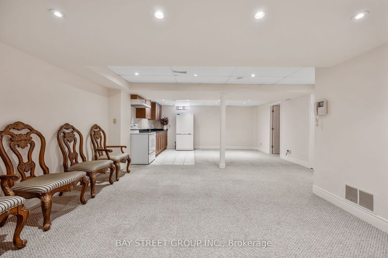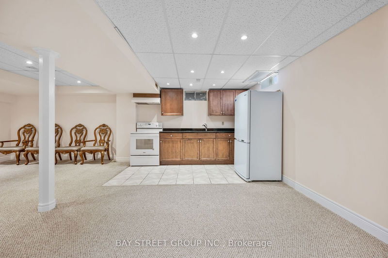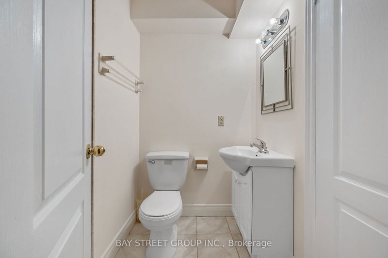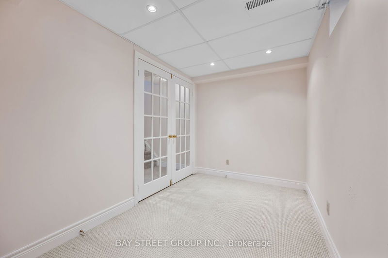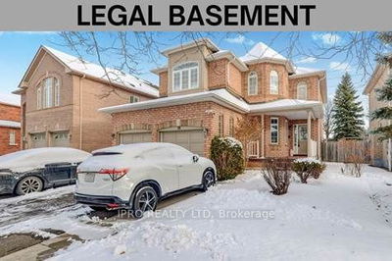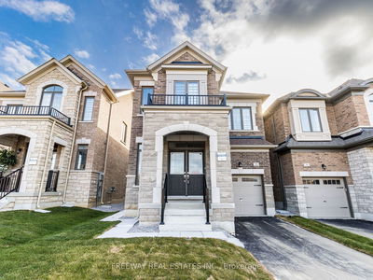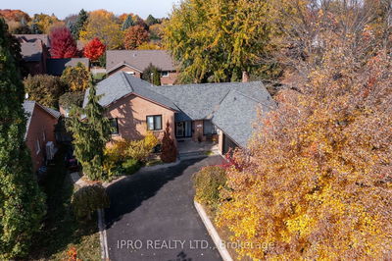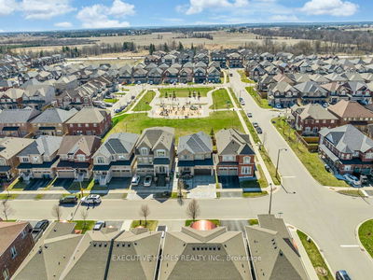Discover Your Dream Home in Caledon! This luxurious and spacious 4-bedroom residence is move-in ready, boasting an array of impressive upgrades. Step into a grand foyer with soaring 9-ft ceiling that gracefully leads to a stunning solid oak circular staircase. This beautifully designed property perfectly balances elegance and comfort, providing everything you need for a harmonious lifestyle. Inside, you'll find four generously sized bedrooms on the second floor with high ceilings that enhances the sense of space. The roof has been replaced within the last 7 years, ensuring peace of mind for years to come. The fully finished basement features a versatile office, an additional bedroom, a full bathroom, and an inviting open-concept living, dining, and kitchen area. Conveniently situated near the bustling intersection of Highway 10 and Mayfield Rd, this home offers easy access to Highway 410 and is just a short walk to essential amenities, including grocery stores, pharmacies, restaurants, and takeout options. Plus, enjoy the serene Etobicoke Creek Trail and nearby schools, all within walking distance. Don't miss the chance to call this exquisite property your home!
Property Features
- Date Listed: Friday, October 04, 2024
- Virtual Tour: View Virtual Tour for 3 Donherb Crescent
- City: Caledon
- Neighborhood: Rural Caledon
- Major Intersection: Mayfield/Hurontario
- Full Address: 3 Donherb Crescent, Caledon, L7C 1E3, Ontario, Canada
- Living Room: Hardwood Floor, Crown Moulding, Separate Rm
- Kitchen: Centre Island, O/Looks Family, Centre Island
- Family Room: Hardwood Floor, Fireplace
- Listing Brokerage: Bay Street Group Inc. - Disclaimer: The information contained in this listing has not been verified by Bay Street Group Inc. and should be verified by the buyer.

