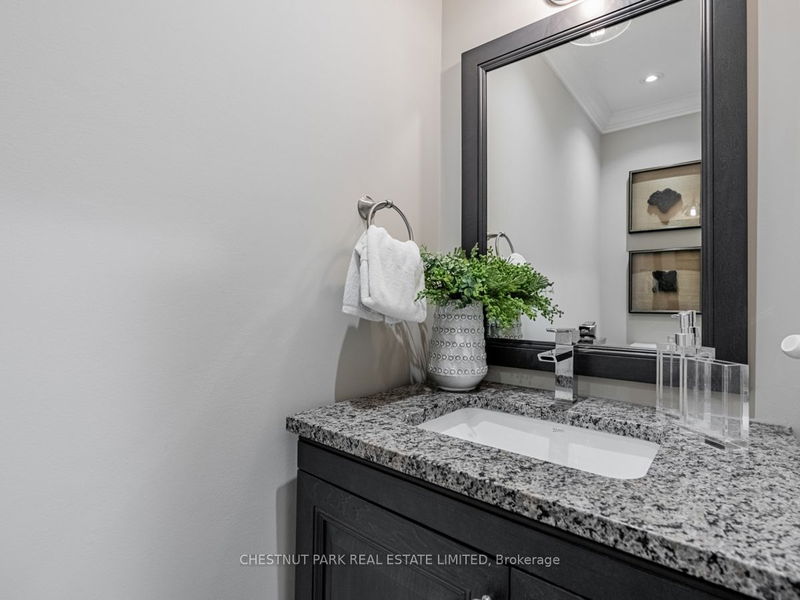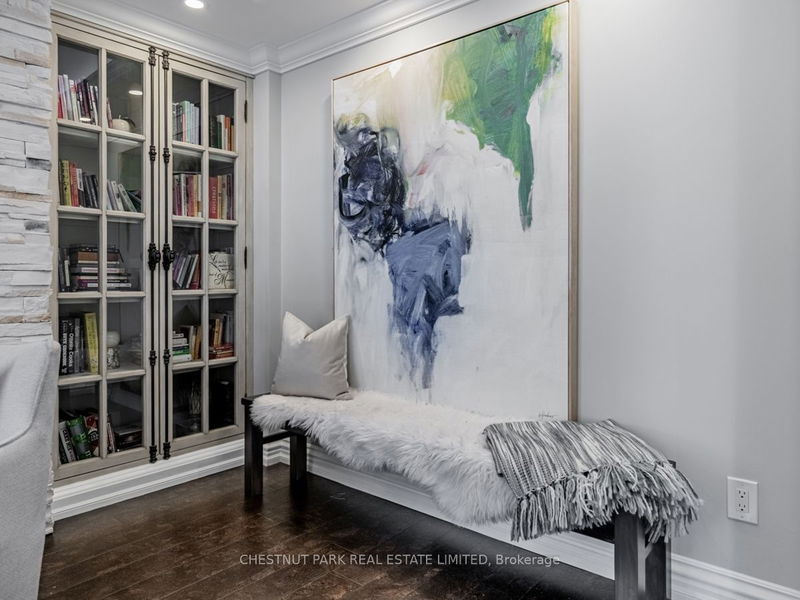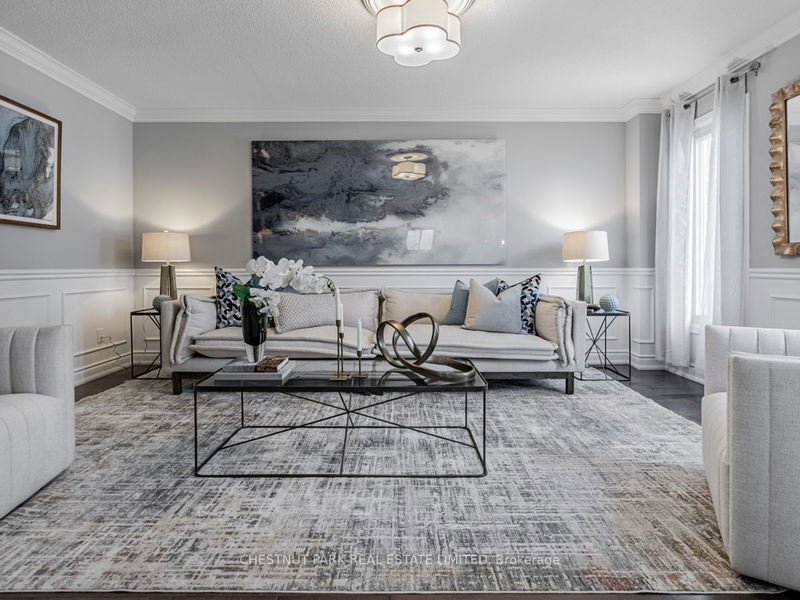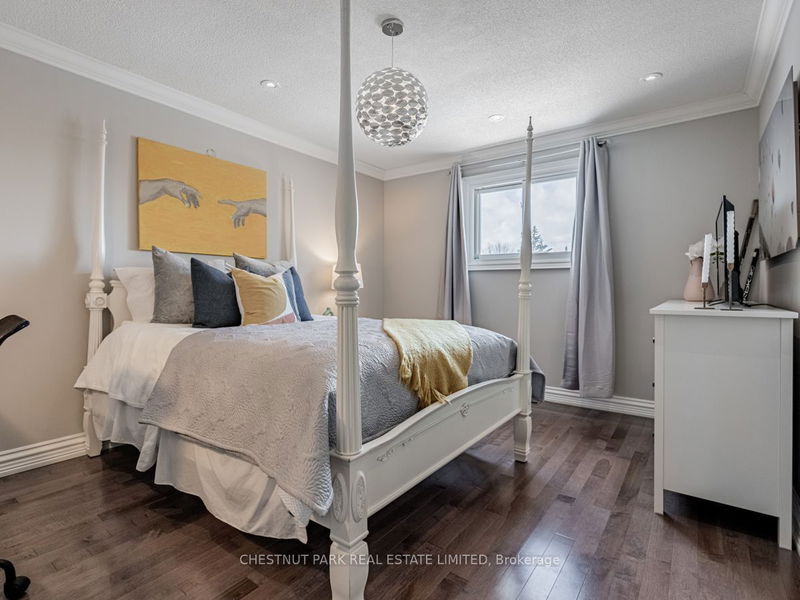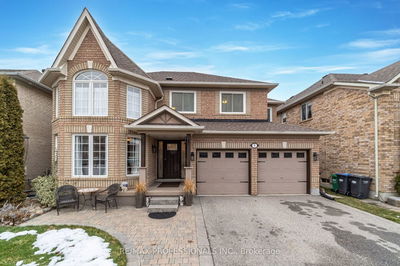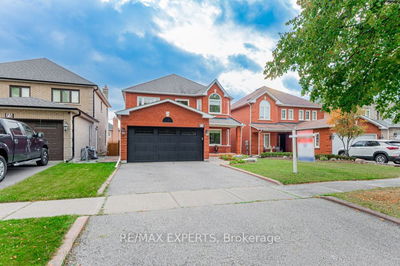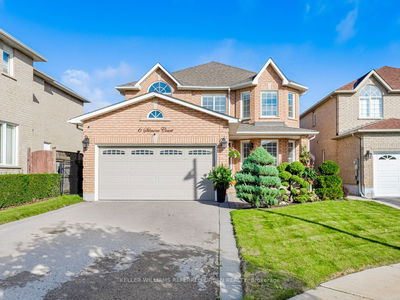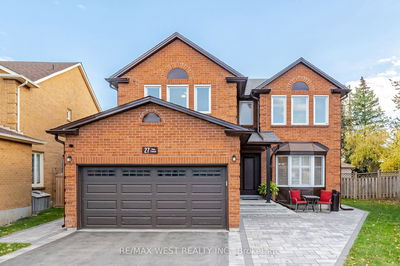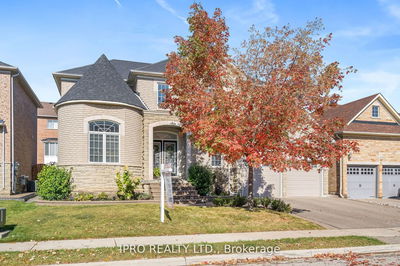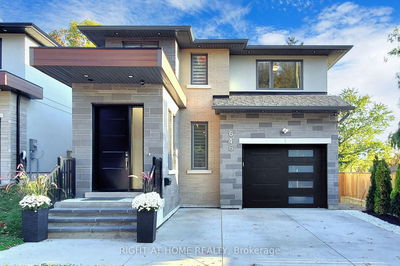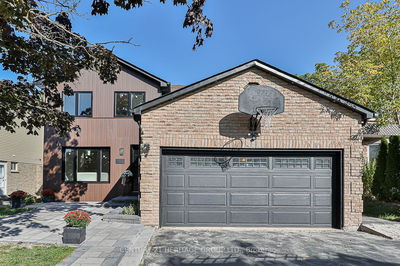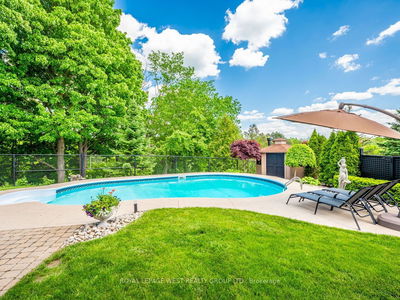Beautifully designed 4+1 Bedroom Family home on quiet tree-lined crescent in Bolton's North Hill is finally for sale! Coveted features include: double garage, main floor family room, formal dining & living, eat-in updated kitchen with W/O to fenced-in garden oasis, complete with pergola, awnings and 2 sheds. The primary bedroom boasts spectacular 5-piece ensuite & walk-in closet. Finished LL features a spacious rec room, office area, additional bedroom w/closet, 2-piece bath & kitchenette. And, there is storage galore inside and out! Over 3600 sq' of luxury living space! You just HAVE to live here! Welcome home.
Property Features
- Date Listed: Wednesday, February 07, 2024
- Virtual Tour: View Virtual Tour for 21 Mccabe Crescent
- City: Caledon
- Neighborhood: Bolton North
- Major Intersection: Columbia Way & Mount Hope
- Living Room: Hardwood Floor, Crown Moulding, Wainscoting
- Family Room: Cork Floor, Fireplace, B/I Bookcase
- Kitchen: Tile Floor, Coffered Ceiling, W/O To Patio
- Kitchen: Tile Floor, Stainless Steel Sink, B/I Fridge
- Listing Brokerage: Chestnut Park Real Estate Limited - Disclaimer: The information contained in this listing has not been verified by Chestnut Park Real Estate Limited and should be verified by the buyer.






