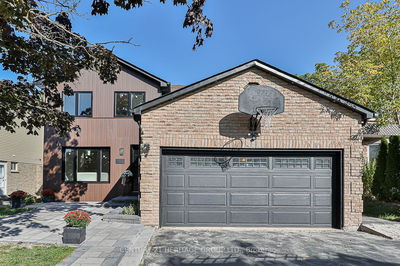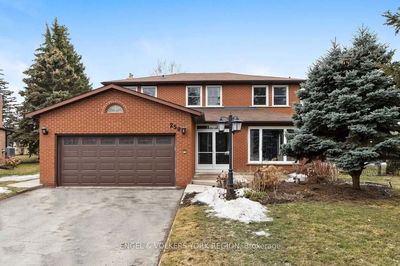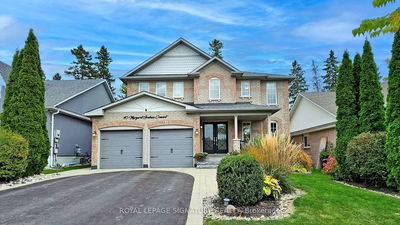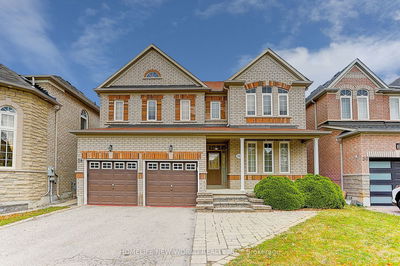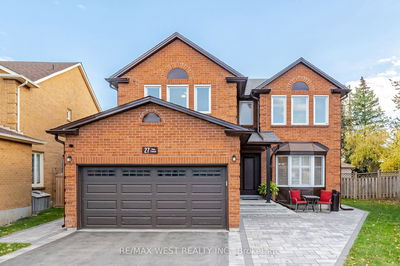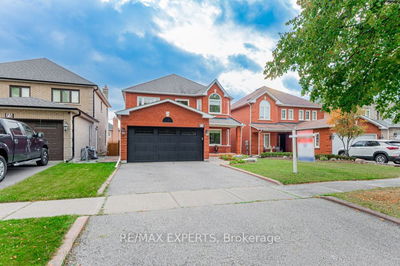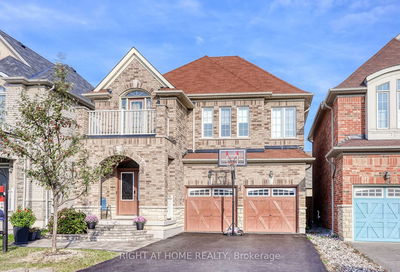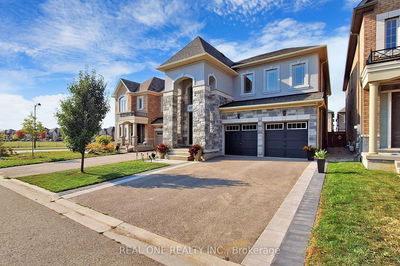High Demand Location! 7 Yrs Bright & Spacious 4 Bdrm Detached. Brick & Stone Exterior & Double 8' Front Door Entry. $$$ Upgrades: 9' Smooth Ceiling On Main. Pot Lights & Hardwood Flooring Throughout. Oak Staircase w/ Iron Pickets. Extended Kitchen Cabinet W/ Valance Lighting & Backsplash. Quartz Counter & S/S Appl. Large Center Island w/Breakfast Bar. Quartz Vanity Top In All Baths. 9' Tray Ceiling & 5 pcs Ensuite in Master. Complete Interlocking Patio In front and backyard. Widen Driveway Can Park 2 Cars.
Property Features
- Date Listed: Tuesday, January 30, 2024
- Virtual Tour: View Virtual Tour for 95 Cobb Street
- City: Aurora
- Neighborhood: Rural Aurora
- Major Intersection: Leslie / Wellington
- Full Address: 95 Cobb Street, Aurora, L4G 0W7, Ontario, Canada
- Living Room: Pot Lights, Large Window, Hardwood Floor
- Family Room: Fireplace, Pot Lights, Hardwood Floor
- Kitchen: Quartz Counter, Backsplash, Centre Island
- Listing Brokerage: Homelife Landmark Rh Realty - Disclaimer: The information contained in this listing has not been verified by Homelife Landmark Rh Realty and should be verified by the buyer.











































