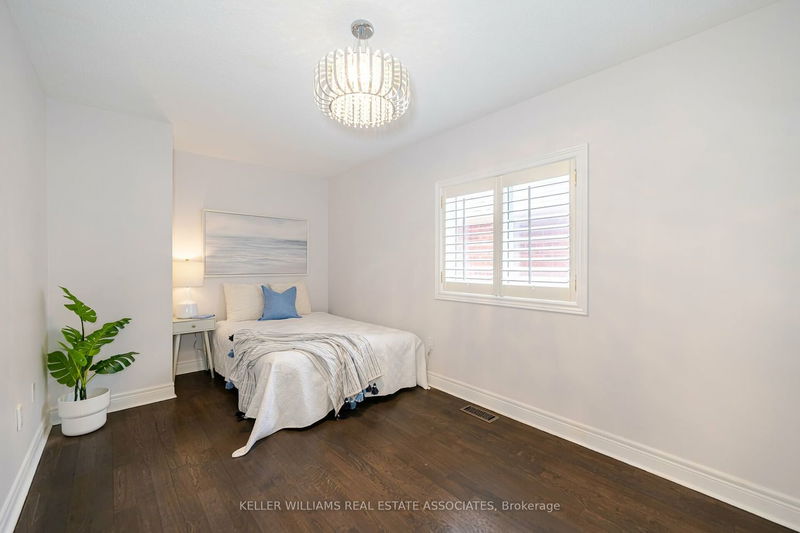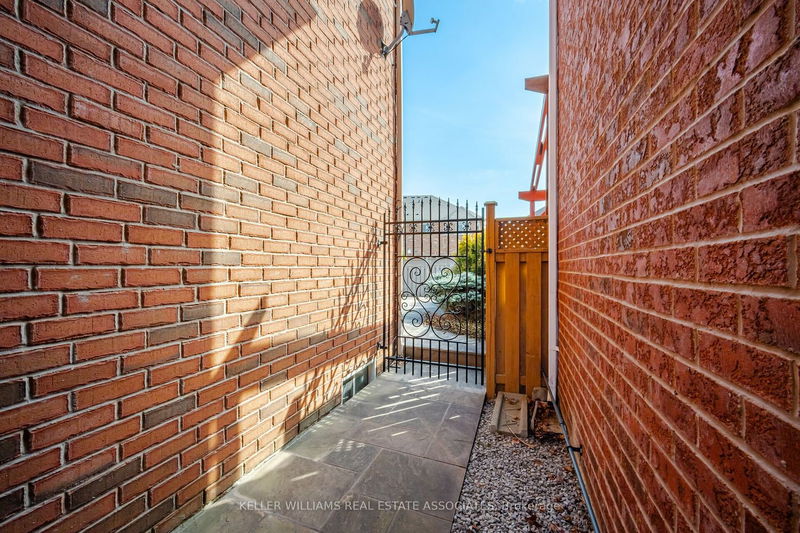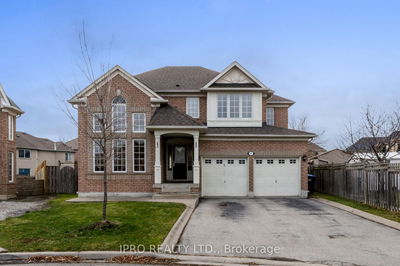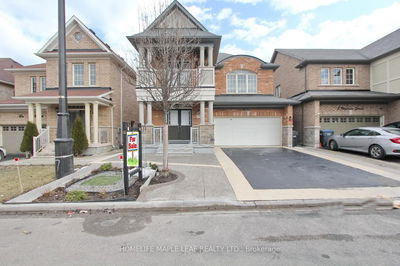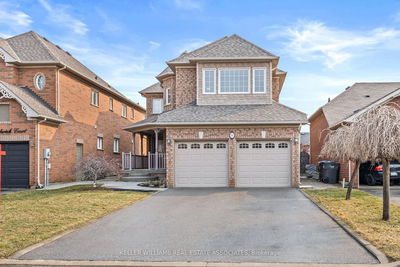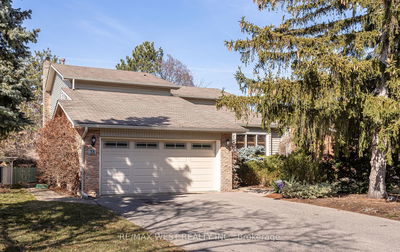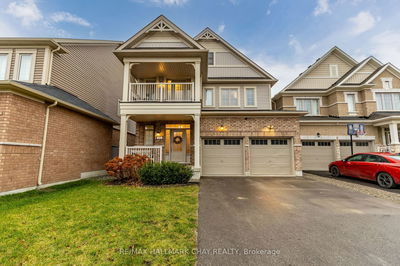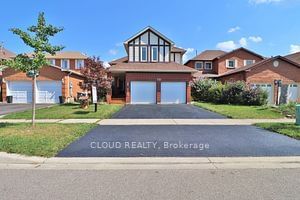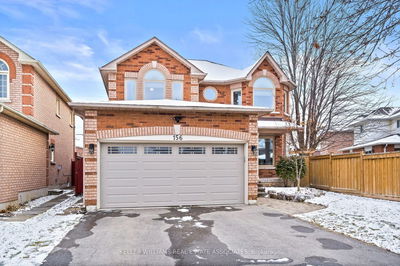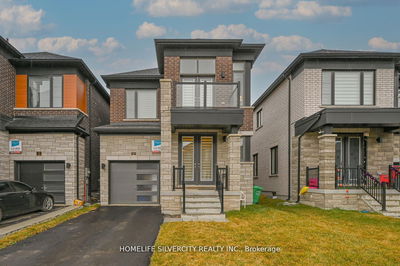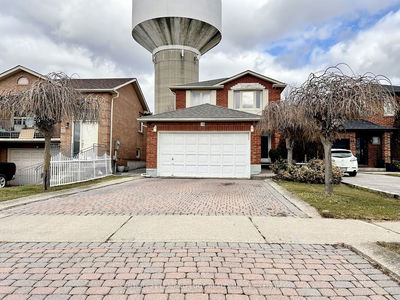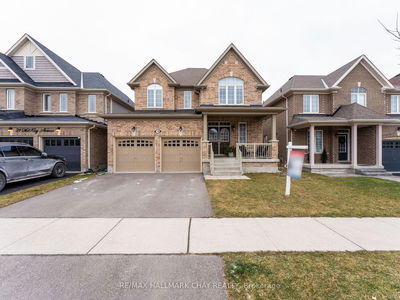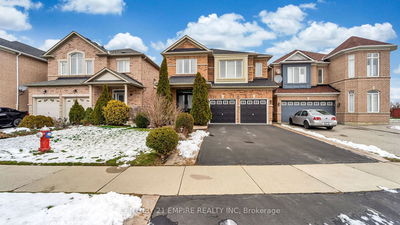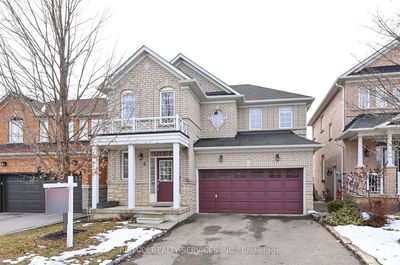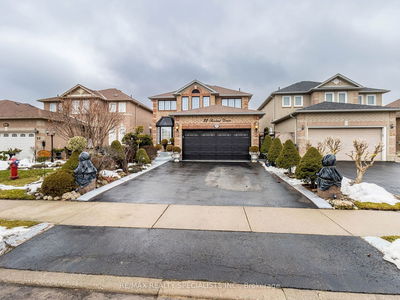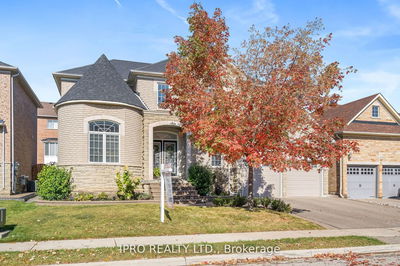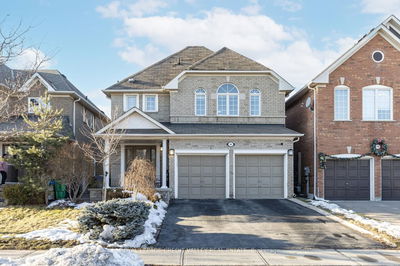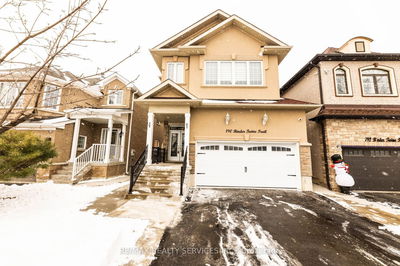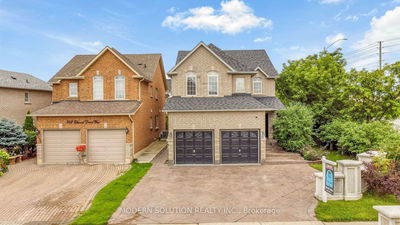A Fully Renovated Detached Family Home That Perfectly Blends Upscale Living With Potential Additional Income. This Meticulously Renovated Home Features A Custom Kitchen, Crown Moulding Throughout, California Shutters, And 9ft Ceilings On Main Floor. Enjoy The Comfort And Flexibility Of Four Spacious Bedrooms Upstairs With A Luxurious Spa Like Primary Ensuite. This Homes Updated Interior And A Separate Entrance Leading To The Finished Basement With Built In Shelving And Cabinetry, There's Ample Opportunity For In-Law Suite Or Potential Extra Income Living. The Outdoor Areas Include Hardscaping With Flagstone And Parking For 6 Cars On The Driveway. Conveniently Located Just Steps Away From A Nearby Grade School And Picturesque Wooded Trails And Parks, This Family Home Is Move In Ready And Presents Many Different Opportunities.
Property Features
- Date Listed: Wednesday, March 06, 2024
- Virtual Tour: View Virtual Tour for 13 Headwater Road
- City: Caledon
- Neighborhood: Bolton West
- Major Intersection: King St/Harvest Moon
- Full Address: 13 Headwater Road, Caledon, L7E 2W2, Ontario, Canada
- Living Room: Crown Moulding, Pot Lights, Open Concept
- Kitchen: Stainless Steel Appl, Quartz Counter, Renovated
- Kitchen: Vinyl Floor, Modern Kitchen, Pot Lights
- Listing Brokerage: Keller Williams Real Estate Associates - Disclaimer: The information contained in this listing has not been verified by Keller Williams Real Estate Associates and should be verified by the buyer.






















