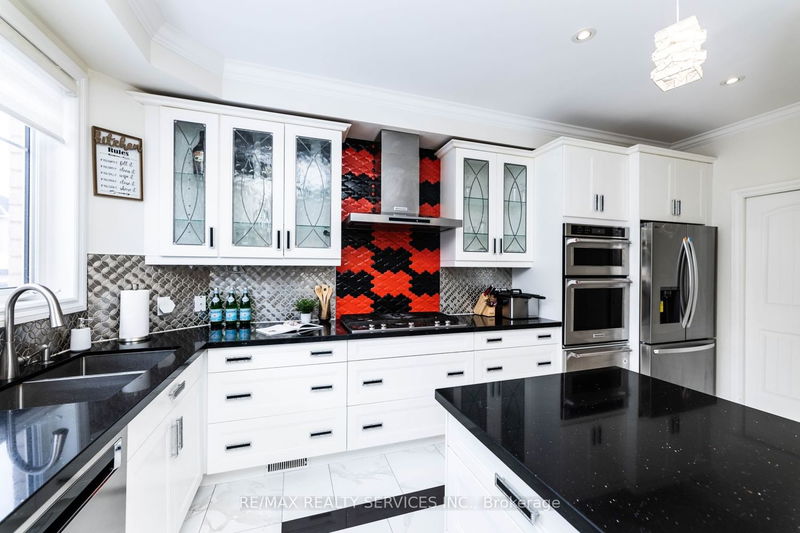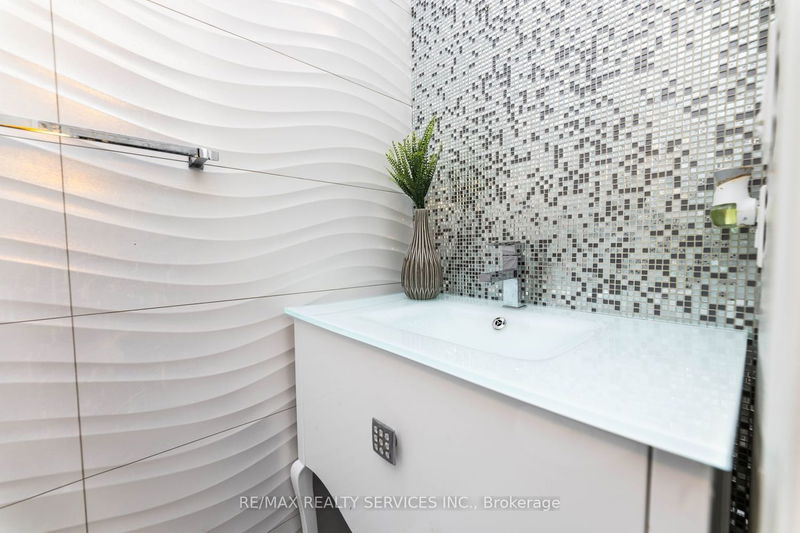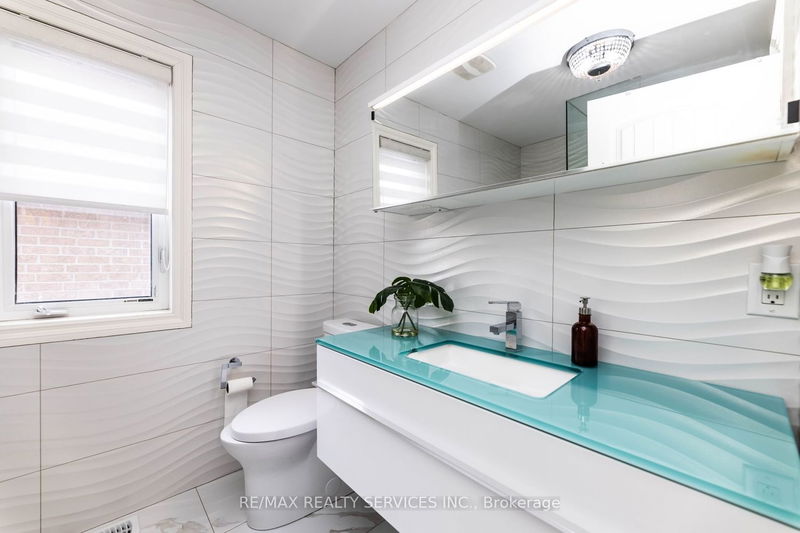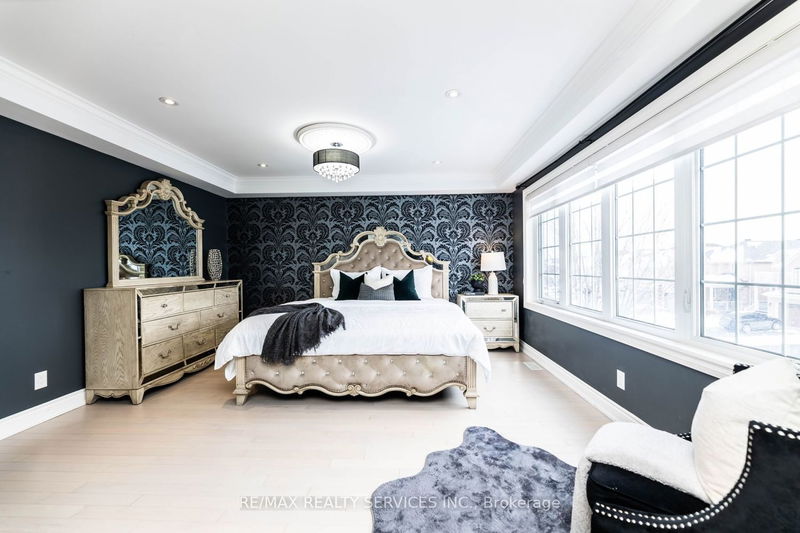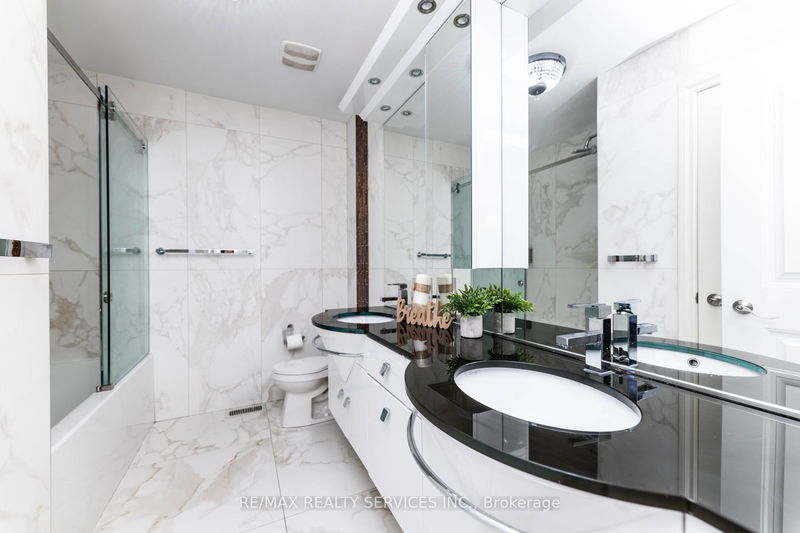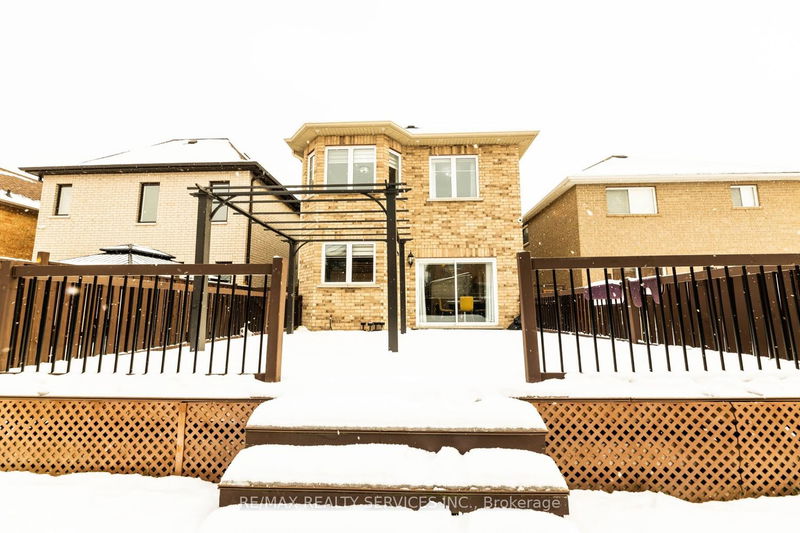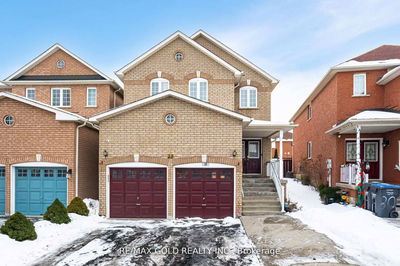Absolutely Stunning Home !! 4+1 BedRoom 5 Washroom ## Finished Basement with Separate Side Entrance ### Laundry on 2nd Floor & Separate Laundry for Basement . Stone & Stucco Elevation. Separate living & dinning with Waffle ceiling. !!!!! Hardwood floors Whole House !!! Chef's delight kitchen with top of line Built In Appliances . Huge maintenance free deck at the back. !!!! Crown Moulding !!! Master bedroom with 5 pc Ensuite & walk in Closet . Good size Other Bedrooms ## 3 full washroom on 2nd floor ## Big Driveway Total 6 Car Parking (4 Driveway+2Garage). Great Location Close to Plaza , School , Bus Stop & Park .
Property Features
- Date Listed: Monday, February 12, 2024
- Virtual Tour: View Virtual Tour for 190 Binder Twine Trail N
- City: Brampton
- Neighborhood: Fletcher's Creek Village
- Major Intersection: Bovaird/Chingacousy
- Full Address: 190 Binder Twine Trail N, Brampton, L6X 4T7, Ontario, Canada
- Living Room: Hardwood Floor, Window, Pot Lights
- Kitchen: W/O To Yard, Quartz Counter, Pantry
- Family Room: Hardwood Floor, Electric Fireplace, Window
- Listing Brokerage: Re/Max Realty Services Inc. - Disclaimer: The information contained in this listing has not been verified by Re/Max Realty Services Inc. and should be verified by the buyer.























