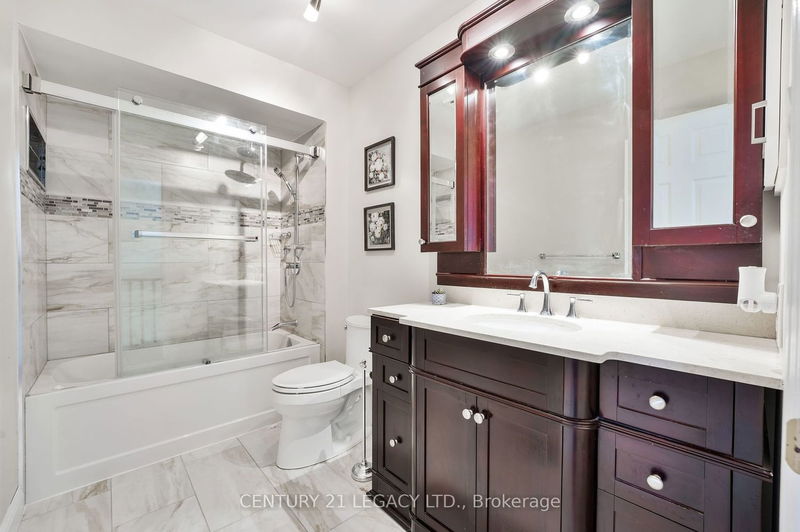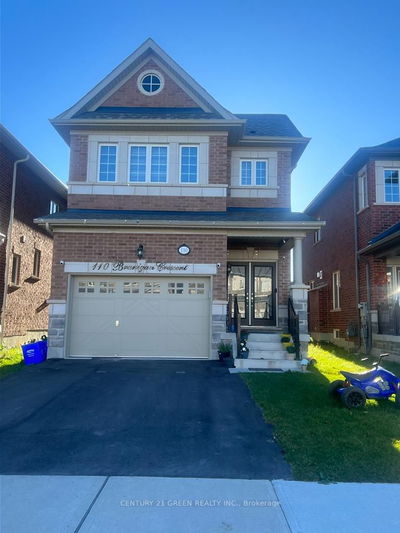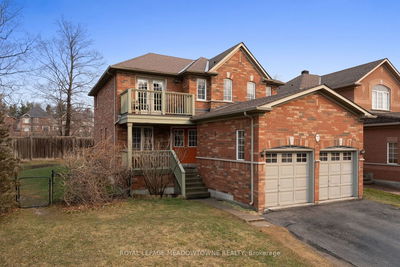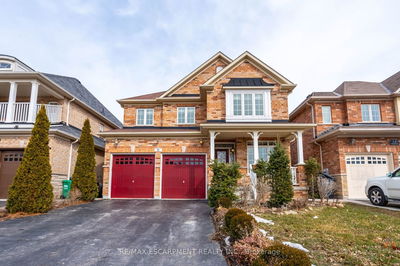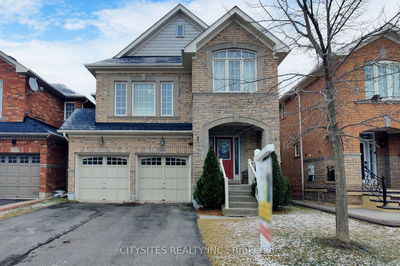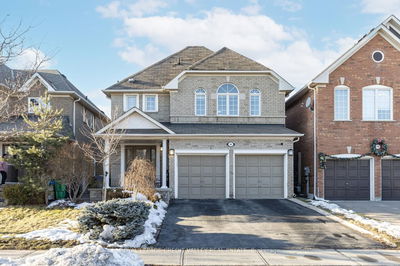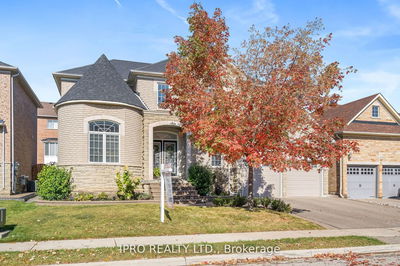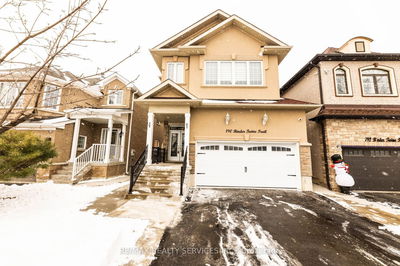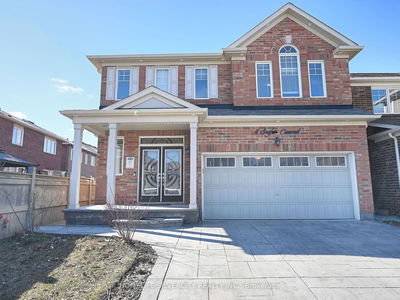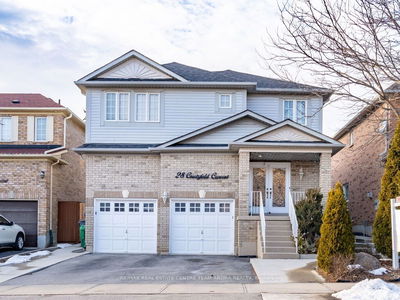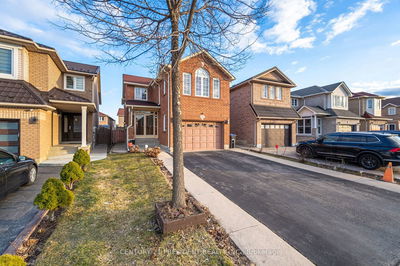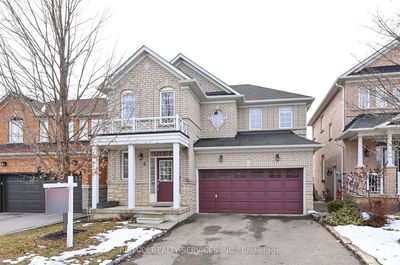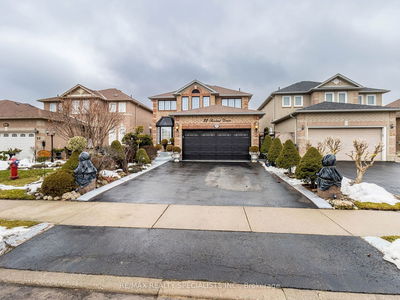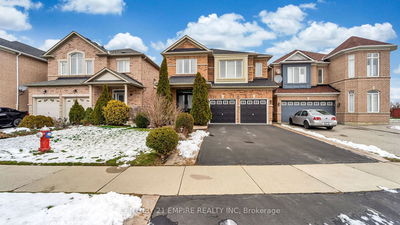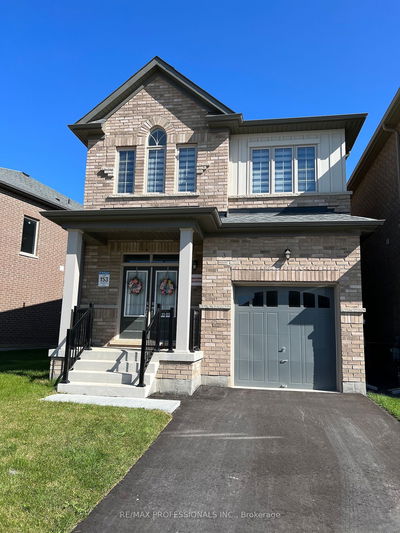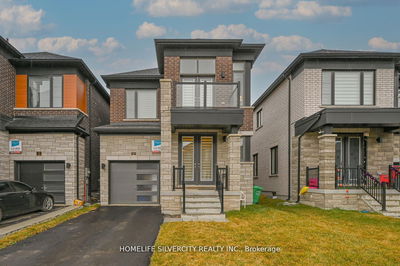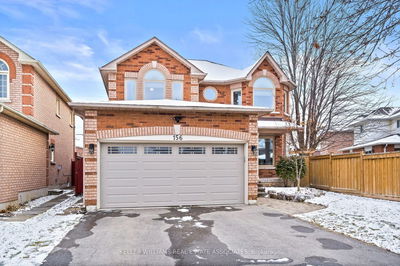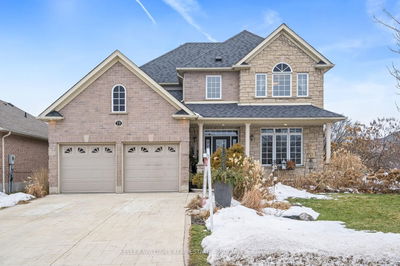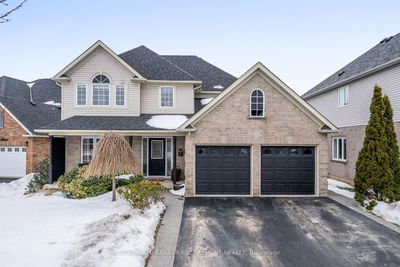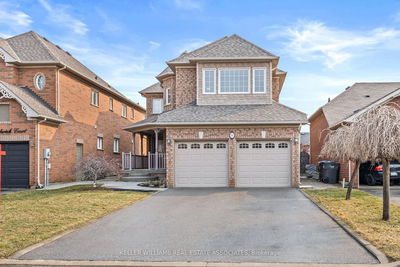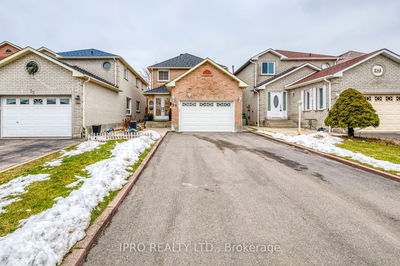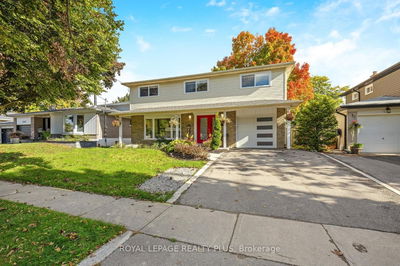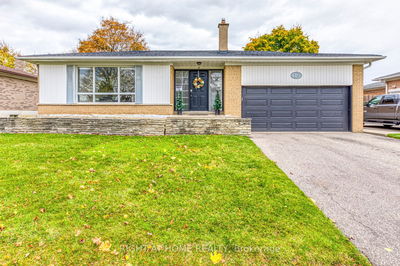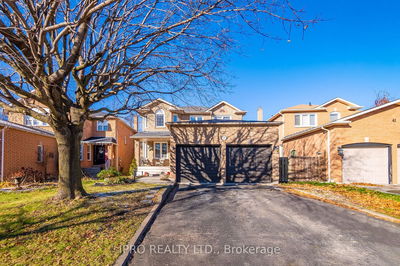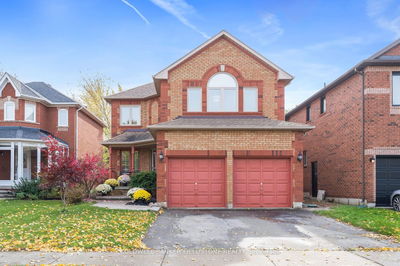Pristine & Well Maintained All Brick 4 +1 Bedrooms Detached Home In Georgetown South With Oversized Yard. The Main Floor Features all Hardwood. Cozy Family Room with Fireplace, a Combined Living Dining. Spacious Kitchen with Stainless Steel Appliances, eat-in- Kitchen, And a walk-out To A Fabulous Yard with A Gazebo And Hot Tub. Primary Bedroom With Ample Space With His and Hers Closet & Gorgeous Renovated Ensuite. The second floor also boasts 3 additional-size bedrooms and a Renovated Bathroom. Large Basement Rec. Room & 1 Bedroom. Basement Providing Ample Storage Space For All Your Entertainment Needs. Contemporary Property With Lots Of Upgrades, Including The Black Brick Fireplace With Wood Mantel. Hardwood Floors, Beautiful Courtz Countertop In The Kitchen With Two Sliding Doors Leading To The Backyard That Boosts Of A Gazebo And Hottub Freshly Painted, Pot Lights & Pretty Renovated Main Bathroom. Located In Desirable Georgetown South Close To Schools, Parks, Shopping
Property Features
- Date Listed: Friday, February 16, 2024
- City: Halton Hills
- Neighborhood: Georgetown
- Major Intersection: Argyll / Mountainview
- Family Room: Hardwood Floor, W/O To Yard, Fireplace
- Living Room: Hardwood Floor, Combined W/Dining, Large Window
- Kitchen: Eat-In Kitchen, Stainless Steel Appl, W/O To Yard
- Listing Brokerage: Century 21 Legacy Ltd. - Disclaimer: The information contained in this listing has not been verified by Century 21 Legacy Ltd. and should be verified by the buyer.

























