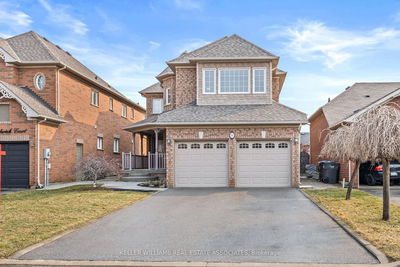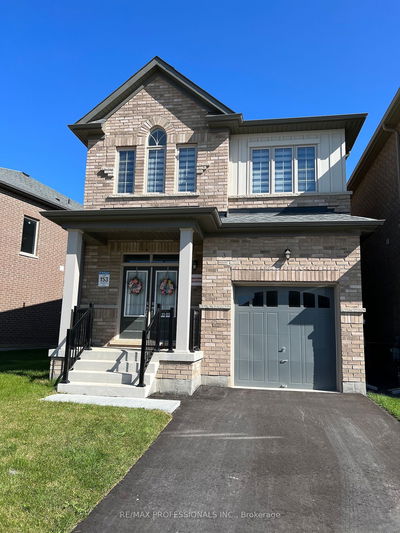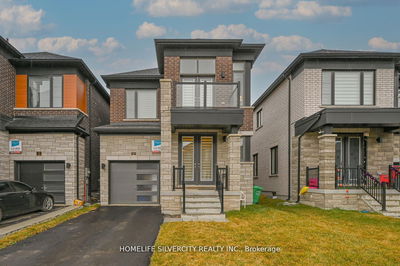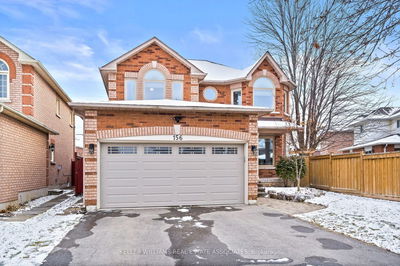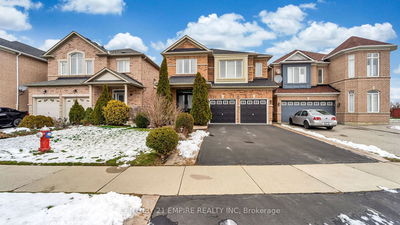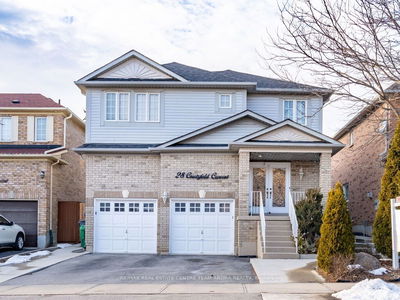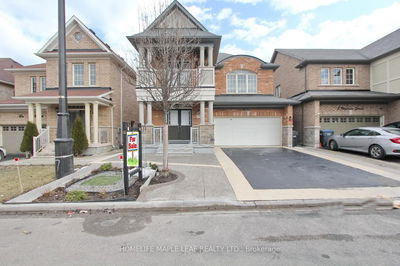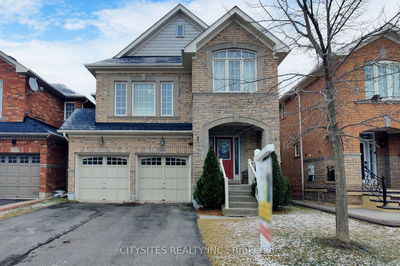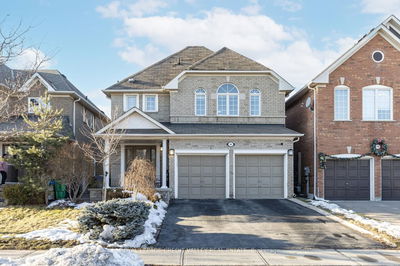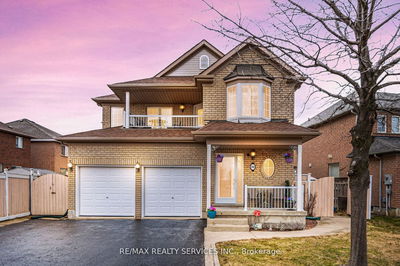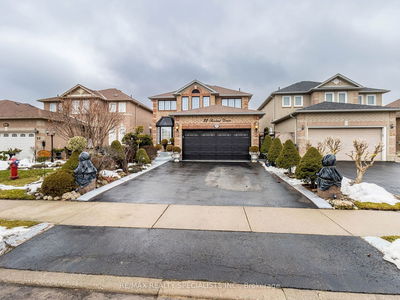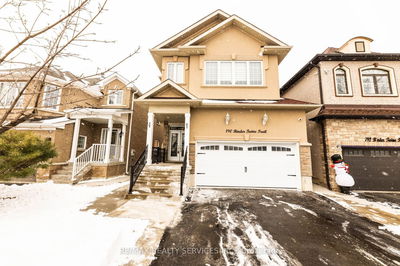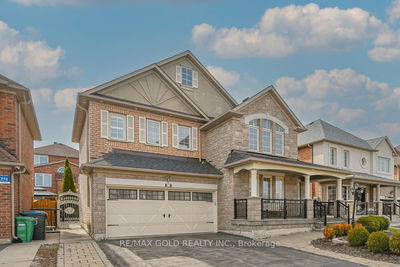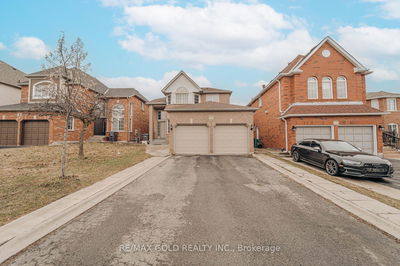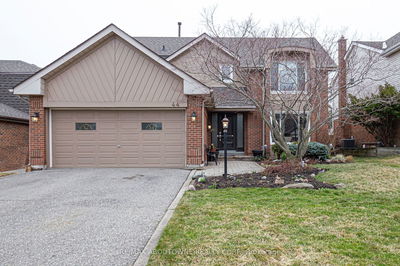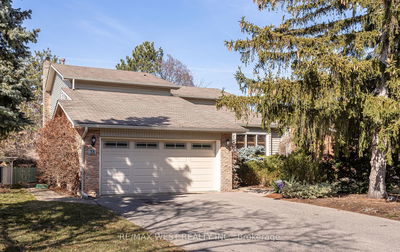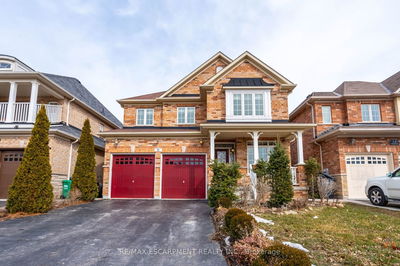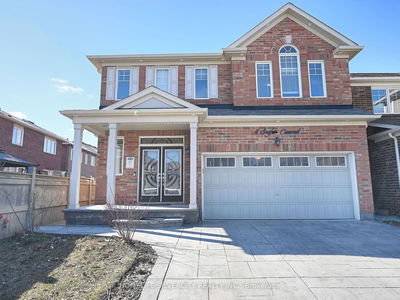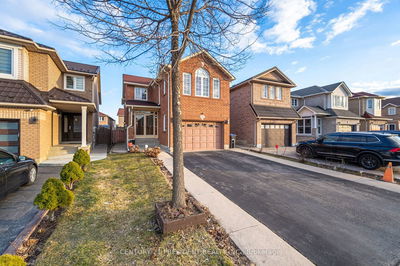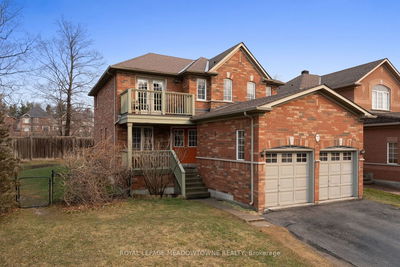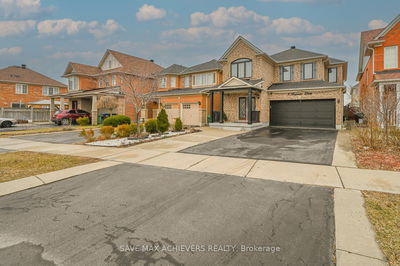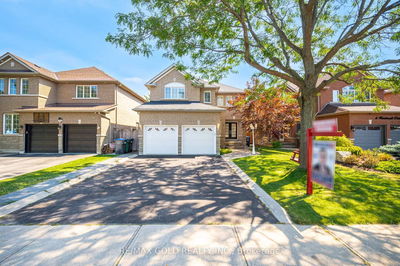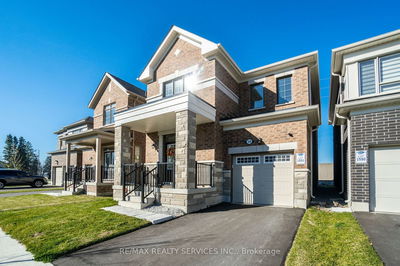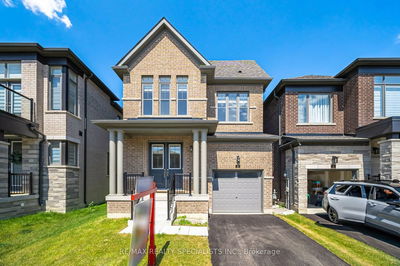Location location location! Border of Brampton and Caledon. Welcome to this charming & spacious meticulously maintained 2-story house, nestled in a great friendly neighborhood with no house behind, overlooking a pond. This house offers the perfect blend of comfort & style for a family seeking a warm & inviting home. The great layout seamlessly connects the living, dining, kitchen area, & family room creating an ideal space for entertaining guests or spending quality time with family. Large windows throughout fill the interior with natural light, creating a bright & airy-atmosphere. Private backyard is perfect for outdoor gatherings, great for entertaining & family time. This home is ready for new family this home offers a perfect layout. combined living & dining room. Property is ideally situated close to parks, schools, shopping centers, ensuring that all your daily needs are within reach. Superb access to hwy 410.
Property Features
- Date Listed: Tuesday, March 12, 2024
- City: Brampton
- Neighborhood: Snelgrove
- Major Intersection: Hurontario/Collingwood
- Living Room: Hardwood Floor, Combined W/Dining, California Shutters
- Family Room: Hardwood Floor, Gas Fireplace, Open Concept
- Kitchen: Ceramic Floor, Breakfast Bar, Crown Moulding
- Listing Brokerage: Re/Max Realty Specialists Inc. - Disclaimer: The information contained in this listing has not been verified by Re/Max Realty Specialists Inc. and should be verified by the buyer.











































