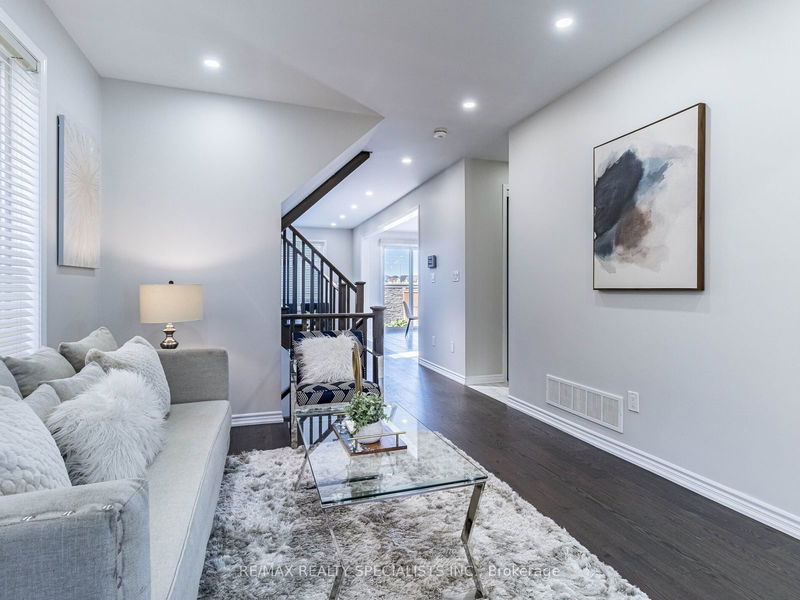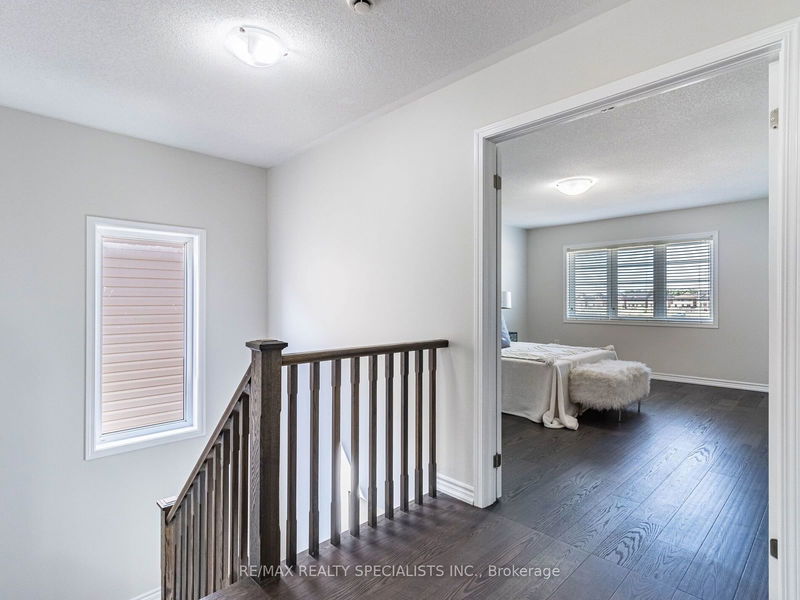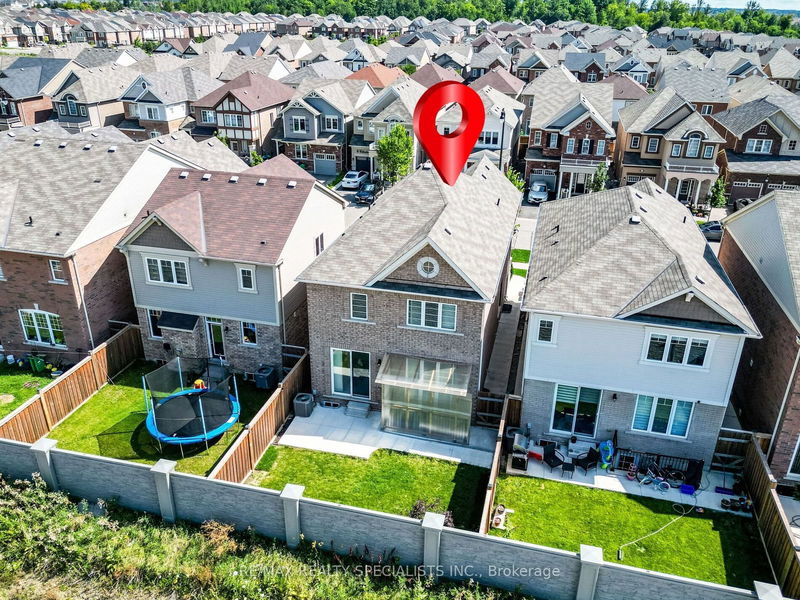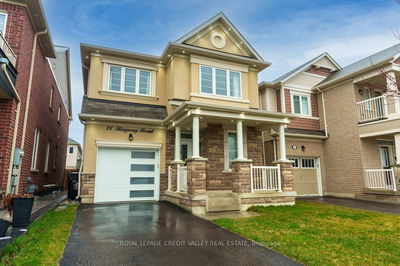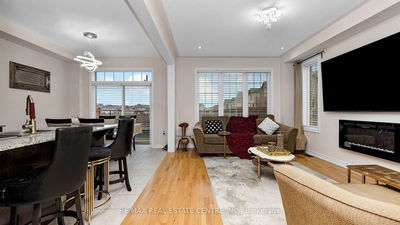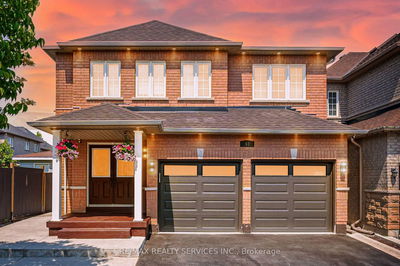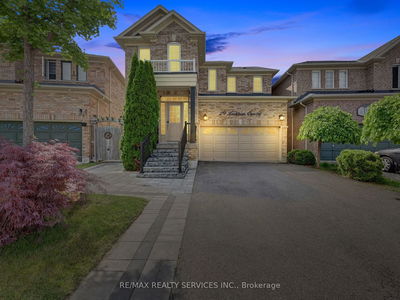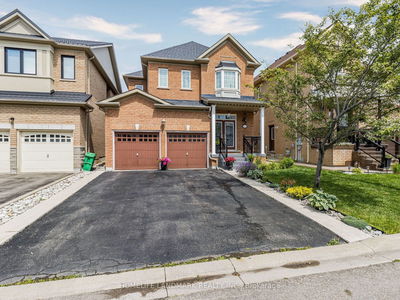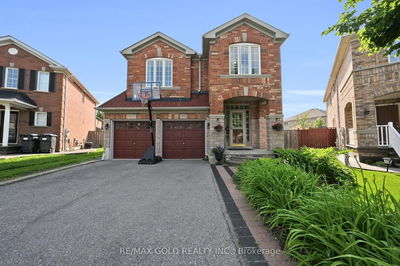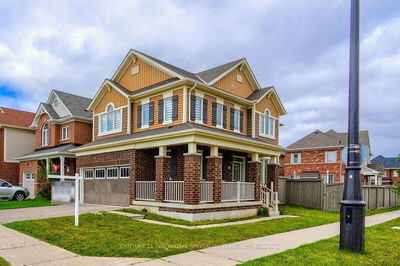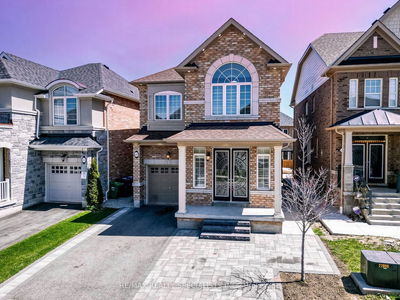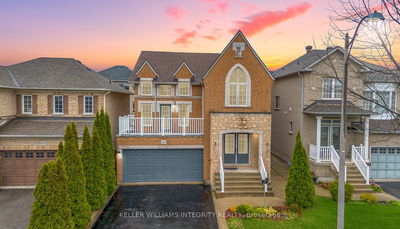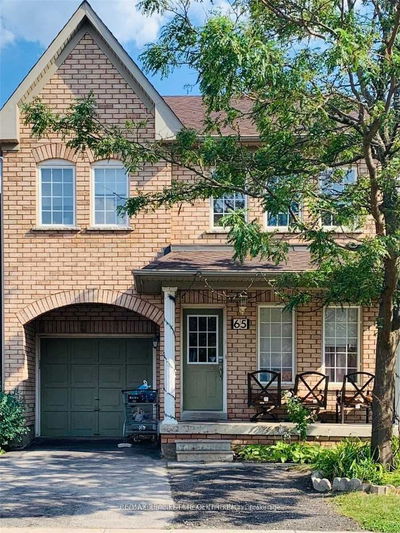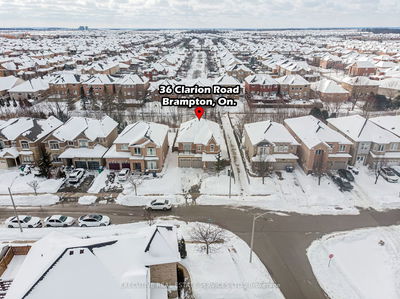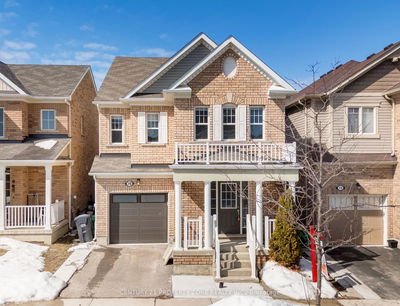"Wow! This Is The Only Word To Describe This Great Home! A Must-See Showstopper In The Northwest! This Stunning 4+2 Bedroom Home Includes A Legal Basement Apartment (East-Facing). It Boasts 9' Ceilings On The Main Floor With Separate Living And Family Rooms, And With A Den/Office. The Home Welcomes You With An Impressive 9-Foot Ceiling On The Main Floor, Enhancing The Sense Of Spaciousness And Grandeur. The Executive Kitchen Is A Chef's Dream With Quartz Countertops, Quartz Backsplash, And Top-Tier Black Stainless Steel Appliances, Sure To Delight Any Culinary Enthusiast. The Master Bedroom Features Walk-In Closets And A Luxurious 6-Piece Ensuite. Each Bedroom Offers Ample Space. Convenient Second-Floor Laundry With Separate Laundry In The Basement! Hardwood Floors Throughout The Main And Second Floors! This Carpet-Free Home Is A Children's Paradise. All Washrooms On The Second Floor Are Upgraded With Quartz Countertops! The Legal Basement Apartment With A Bedroom And Den, Along With A Separate Covered Side Entrance, Provides An Additional Source Of Income, Making This Home A Smart Investment. The Apartment Is Designed With The Same Attention To Detail And Quality As The Main Living Areas, Ensuring Comfort And Convenience For Its Occupants. This Stunning Home Is More Than Just A Place To Live; It Is A Lifestyle Choice For Those Who Value Comfort, Style, And A Sense Of Community. Located In A Family-Friendly Area, It's A Home Waiting To Be Filled With New Memories. Don't Miss The Opportunity To Own This Incredible Property."
Property Features
- Date Listed: Monday, August 05, 2024
- Virtual Tour: View Virtual Tour for 18 Callandar Road
- City: Brampton
- Neighborhood: Northwest Brampton
- Major Intersection: Wanless / Chingacousy
- Living Room: Hardwood Floor, Separate Rm, Window
- Family Room: Hardwood Floor, Pot Lights, Open Concept
- Kitchen: Ceramic Floor, Quartz Counter, Stainless Steel Appl
- Kitchen: Laminate, Pot Lights, Stainless Steel Appl
- Listing Brokerage: Re/Max Realty Specialists Inc. - Disclaimer: The information contained in this listing has not been verified by Re/Max Realty Specialists Inc. and should be verified by the buyer.








