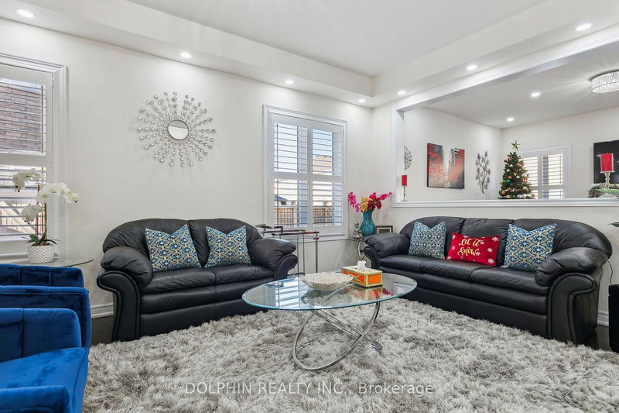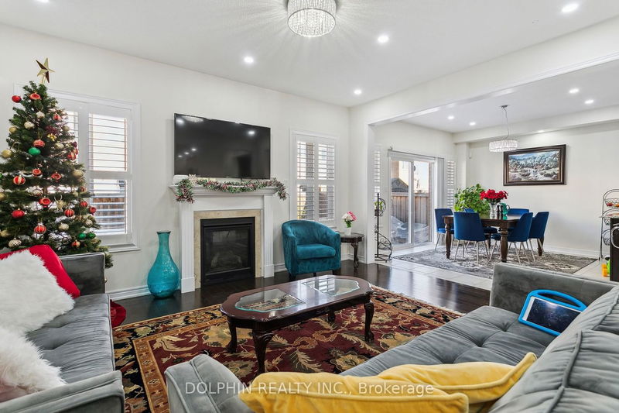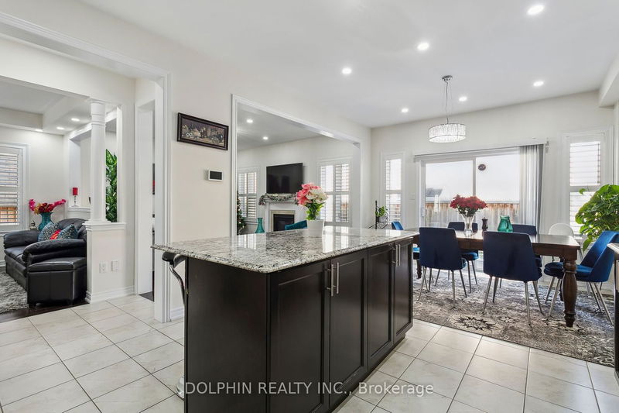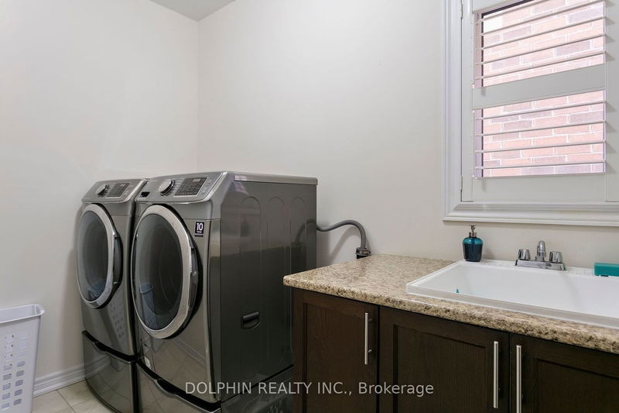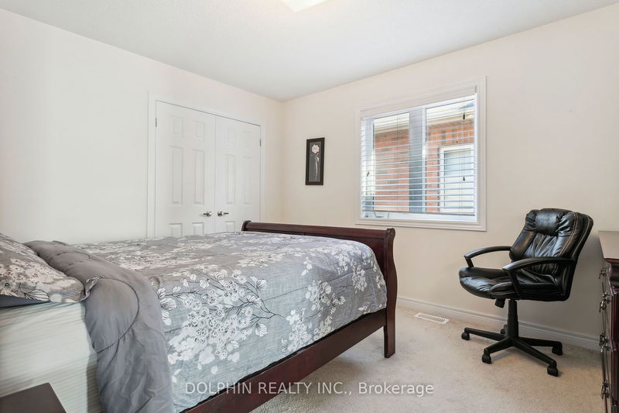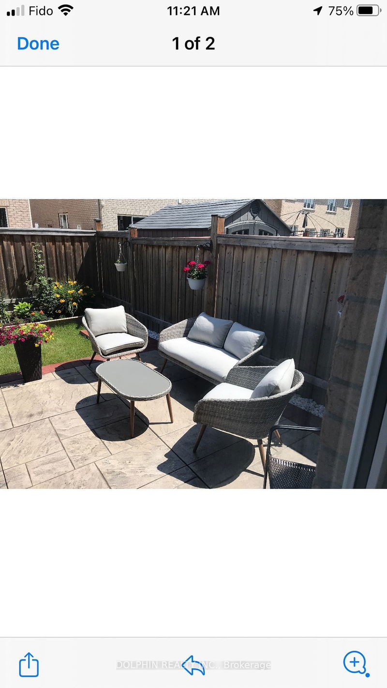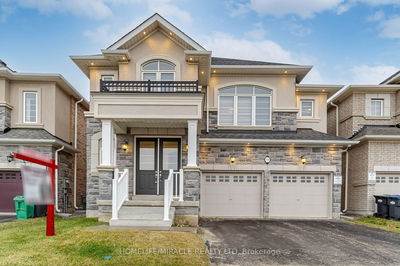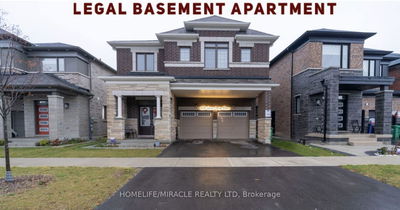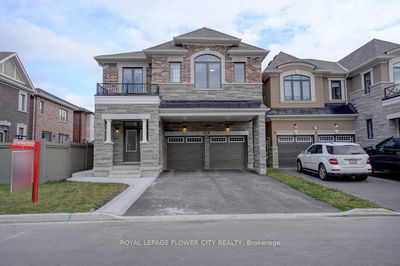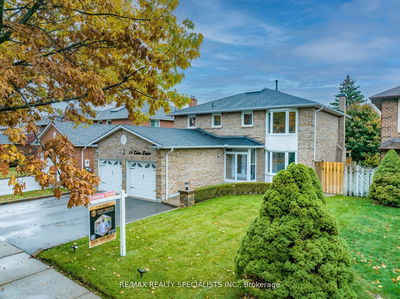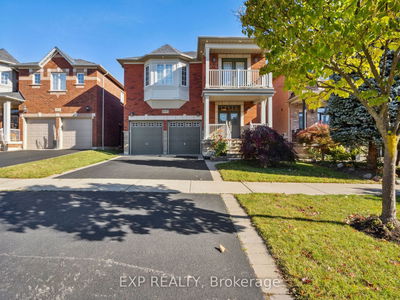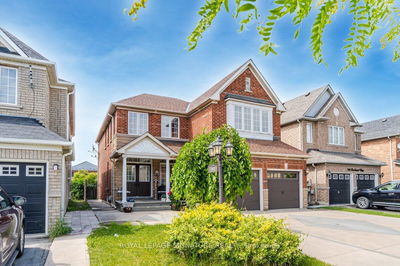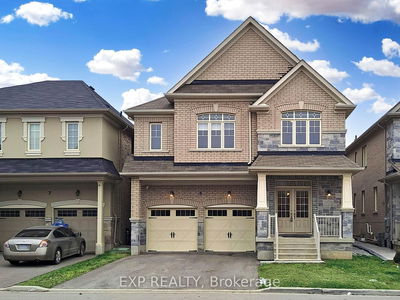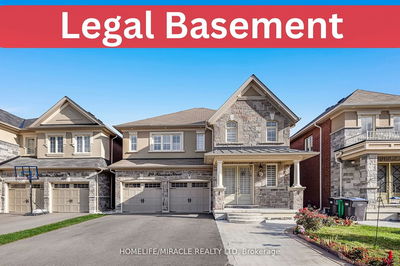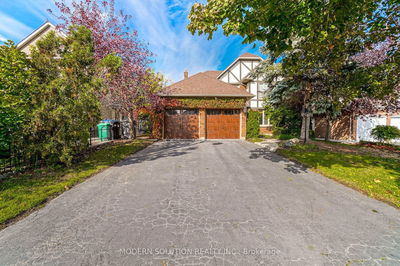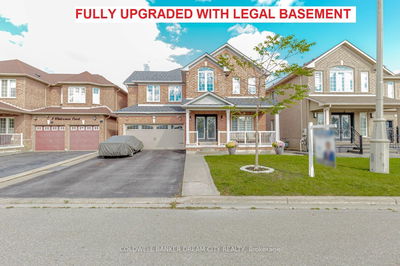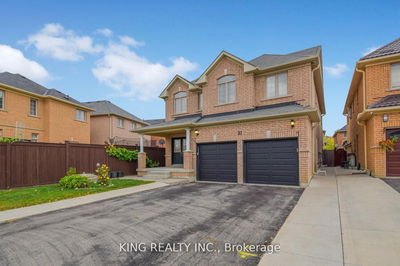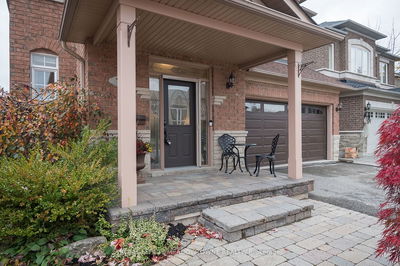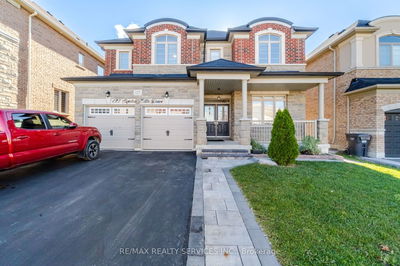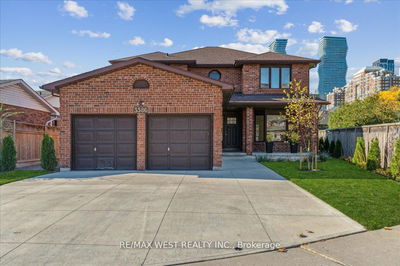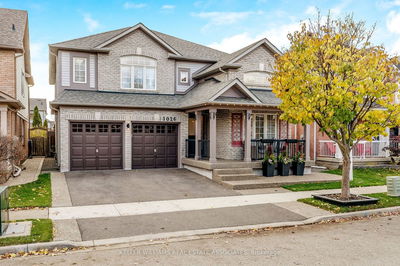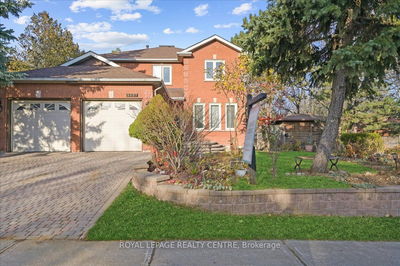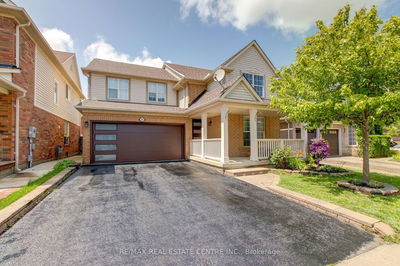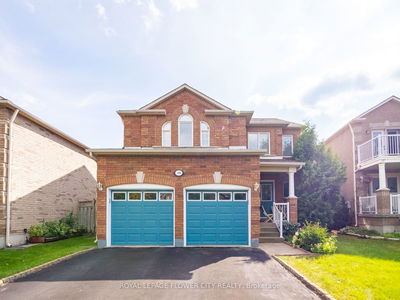Discover modern luxury at 101 Banbridge Crescent in Brampton's Spring Valley. This two-story, single family approx. 2850 sq. ft., built in 2016, offers a contemporary feel with its open layout and upgraded features. The main floor includes a stylish kitchen with a granite top center island and countertops, high end (glass) backsplash, throughout pot lights and chandelier lights and stainless-steel appliances. Enjoy the cozy hardwood living room and family room with a gas fireplace, spiral Oak-stained hard wood staircase and the convenience of a separate side entrance to basement. The second floor boasting with bright four bedrooms, four bathrooms, hardwood hallway and a flexible hardwood floor study space. Outside, Pot lights entire perimeter, the well-kept Fully fenced backyard has stamped concrete patio and sidewalks and a storage shed on the concrete pad. This home balances comfort and style seamlessly & close to schools, parks, Mount Pleasant GO station, amenities among others.
Property Features
- Date Listed: Tuesday, January 23, 2024
- Virtual Tour: View Virtual Tour for 101 Banbridge Crescent
- City: Brampton
- Neighborhood: Credit Valley
- Full Address: 101 Banbridge Crescent, Brampton, L6X 5M2, Ontario, Canada
- Living Room: Main
- Family Room: Main
- Listing Brokerage: Dolphin Realty Inc. - Disclaimer: The information contained in this listing has not been verified by Dolphin Realty Inc. and should be verified by the buyer.






