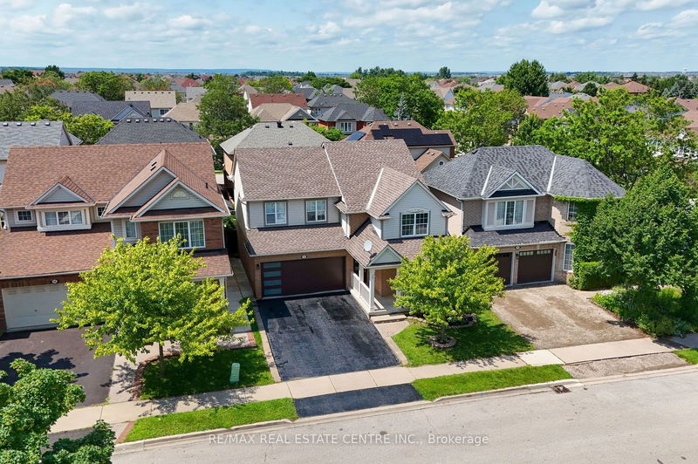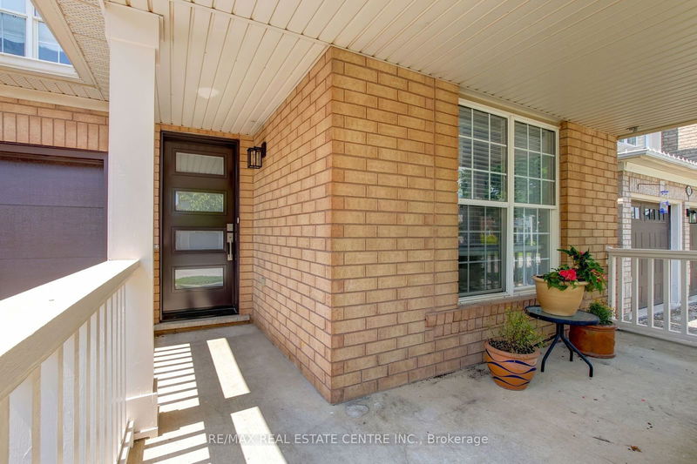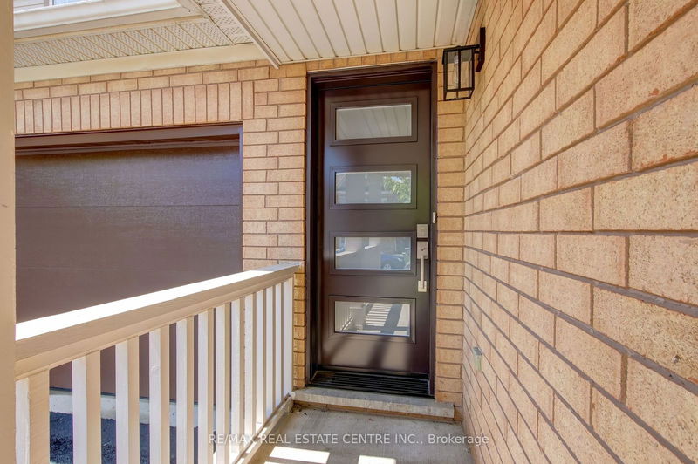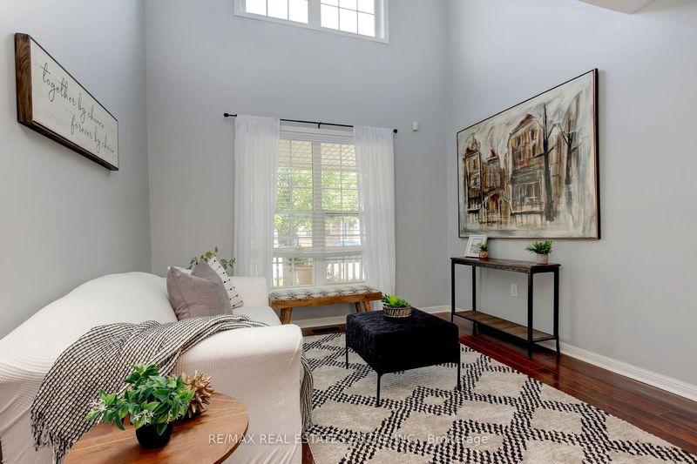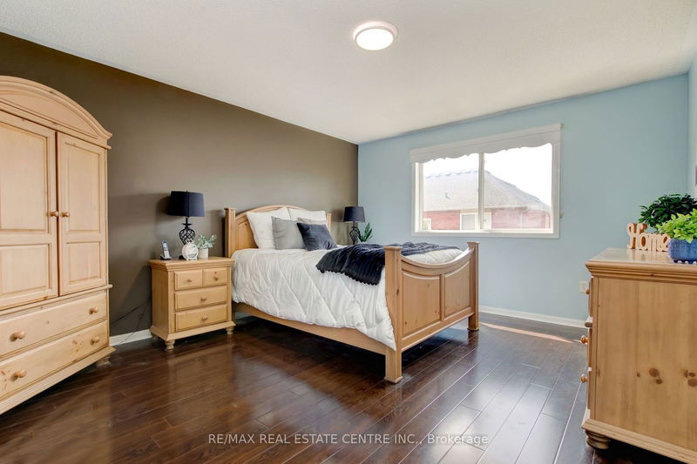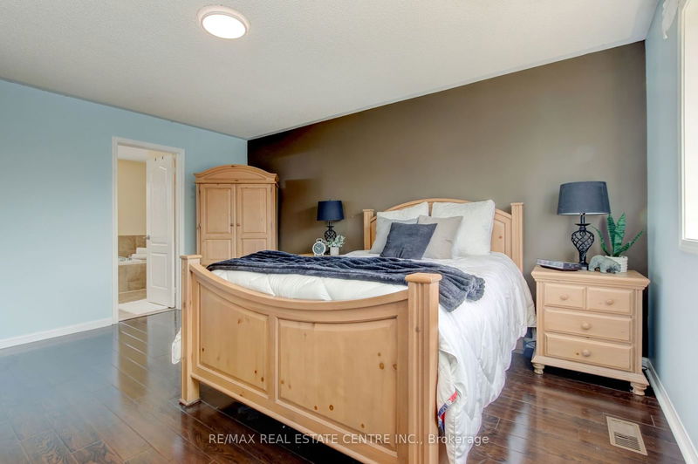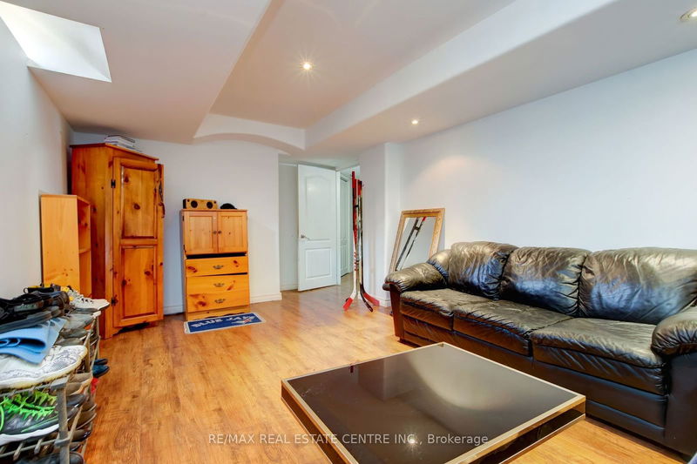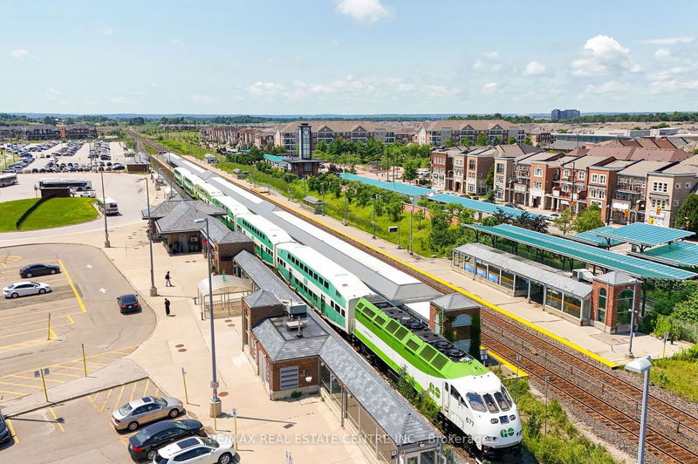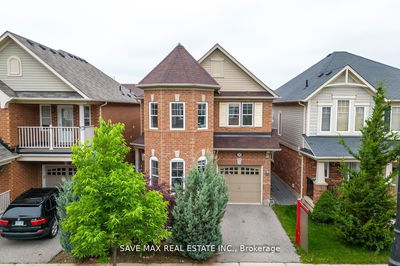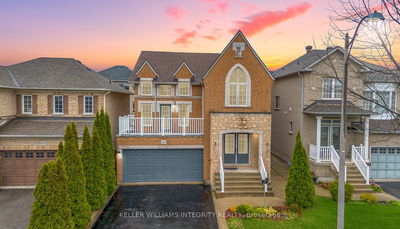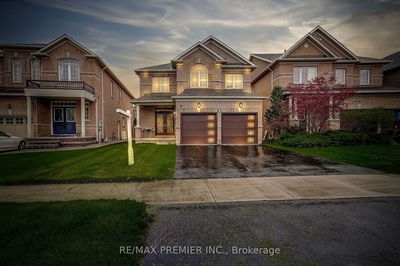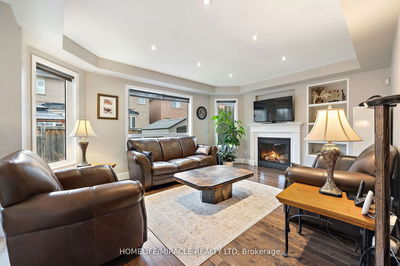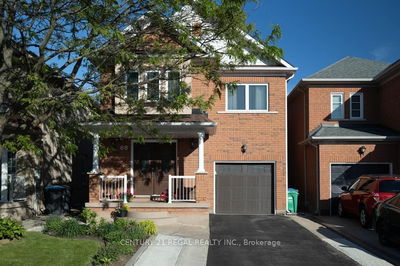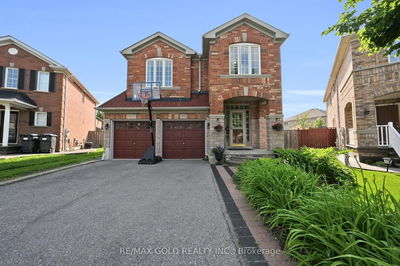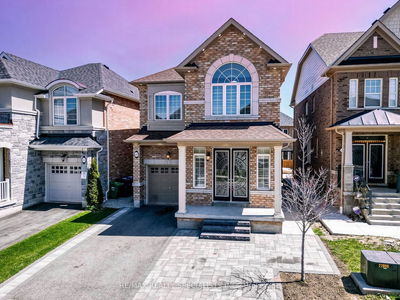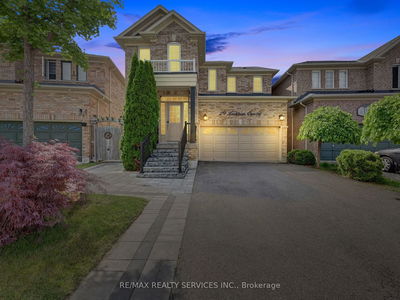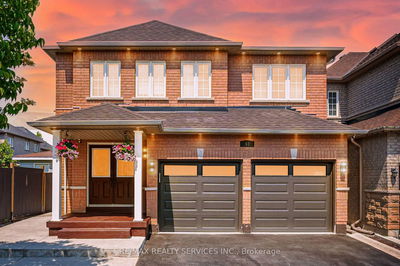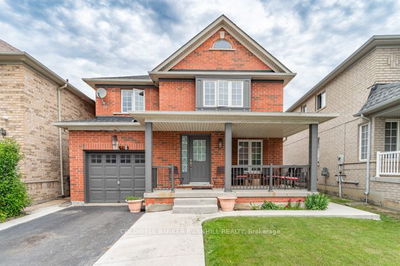This bright and spacious 4-bedroom, 4-bathroom is in the sought after community of Fletchers Meadow. Bathed in natural light, this home offers excellent curb appeal with a new garage door & front door, a large covered porch and parking for 6 vehicles. The inviting living & dining room features a soaring cathedral ceiling, a large window and laminate floors. The dining area is open to the living room and offers plenty of space to entertain the whole family. The open-concept kitchen features stainless steel appliances, a center island, and a breakfast bar. The family room is perfect for relaxing, with a cozy gas fireplace, laminate floors and bright windows. The carpet-free upper-level features 4 very generous sized bedrooms including an oversized primary suite with a walk-in closet and a 4-piece ensuite bath, complete with a stand-up shower and soaker tub. The fully finished basement extends your living space, featuring a large rec room, a 3-piece bath, an additional bedroom, and ample storage. Roof (approx. 2019), furnace and air conditioner (approximately 2019).
Property Features
- Date Listed: Thursday, July 18, 2024
- Virtual Tour: View Virtual Tour for 12 Clayborne Avenue
- City: Brampton
- Neighborhood: Fletcher's Meadow
- Major Intersection: Bovaird Dr. W./Worthington Ave.
- Full Address: 12 Clayborne Avenue, Brampton, L7A 1N9, Ontario, Canada
- Living Room: Laminate, Cathedral Ceiling, Combined W/Dining
- Kitchen: Stainless Steel Appl, Breakfast Area, Ceramic Back Splash
- Family Room: Gas Fireplace, Laminate, Open Concept
- Listing Brokerage: Re/Max Real Estate Centre Inc. - Disclaimer: The information contained in this listing has not been verified by Re/Max Real Estate Centre Inc. and should be verified by the buyer.



