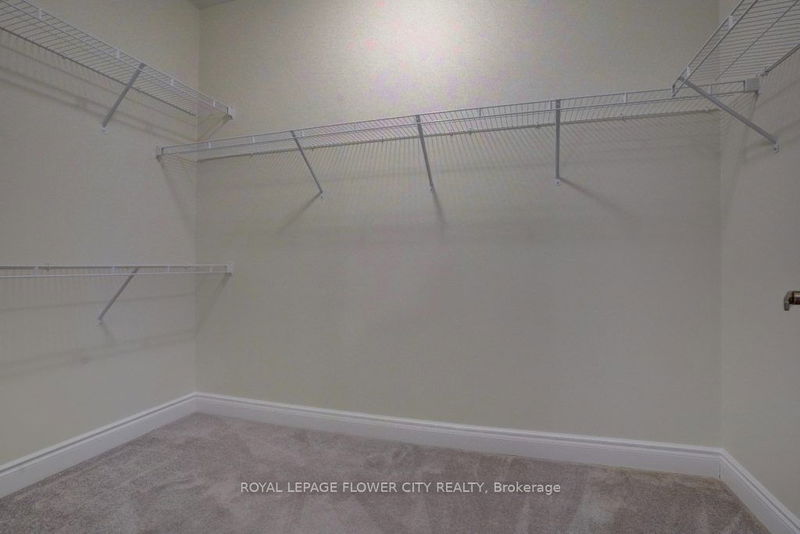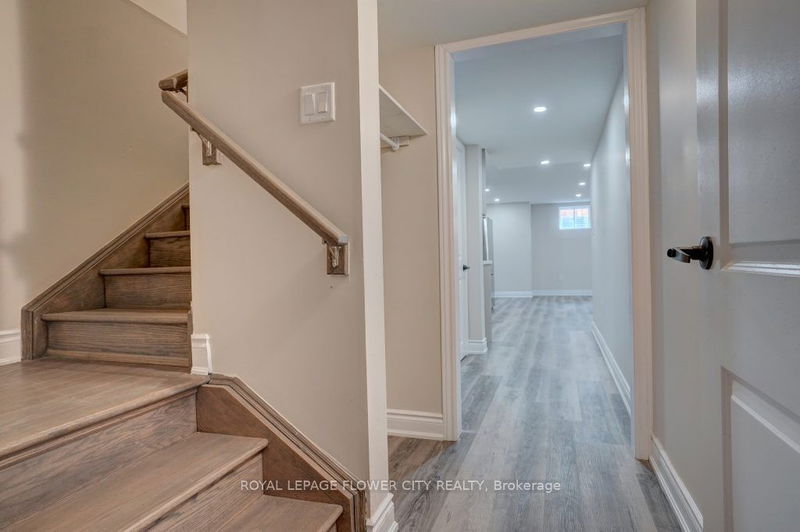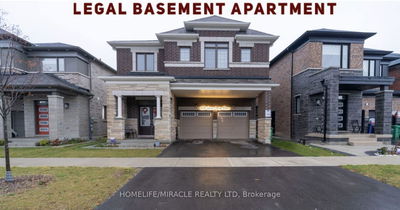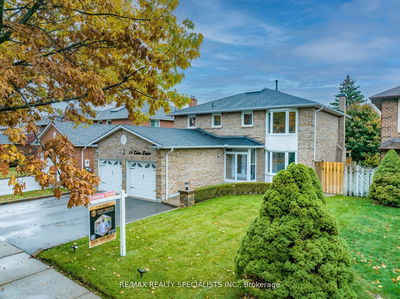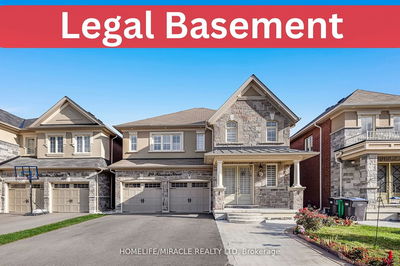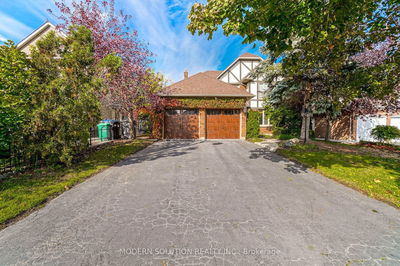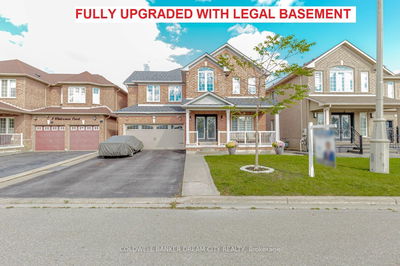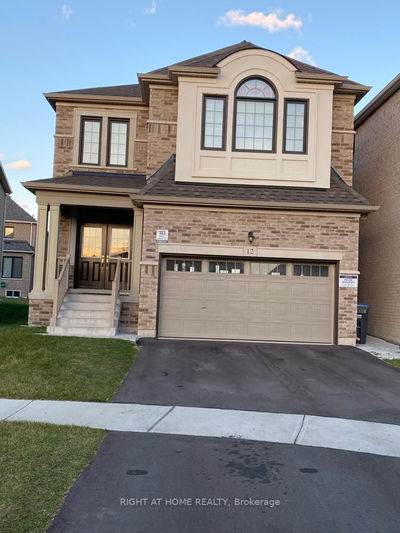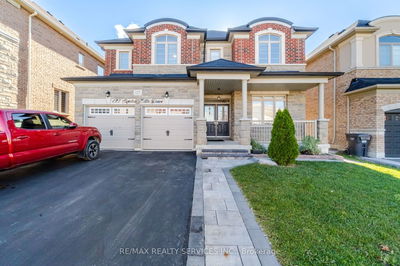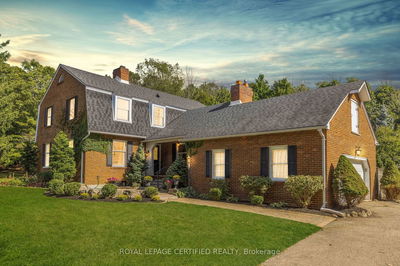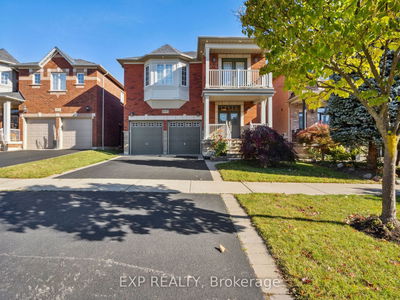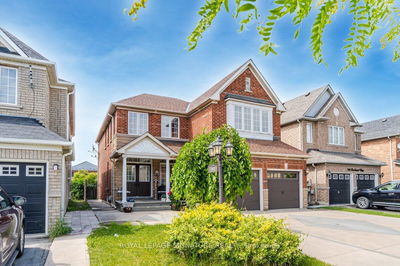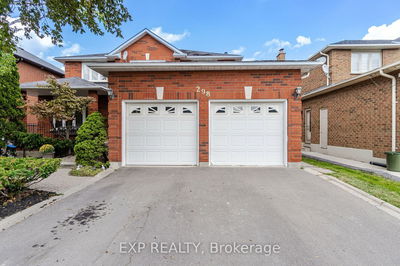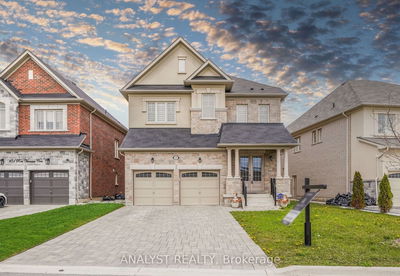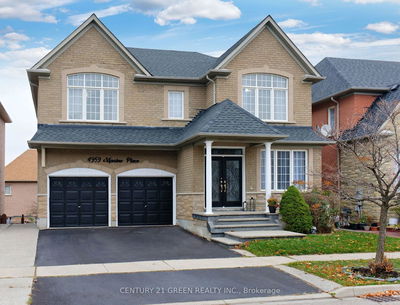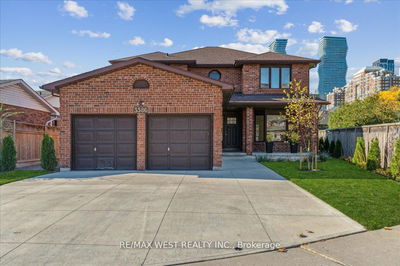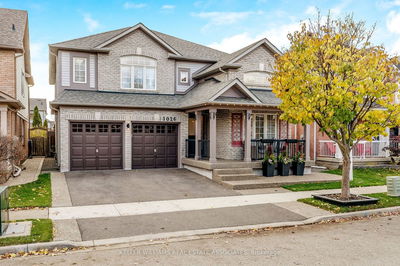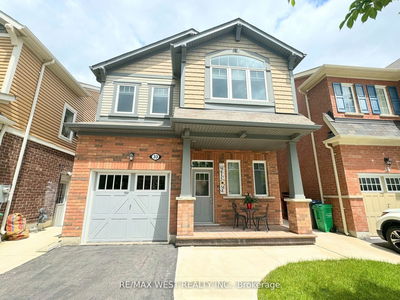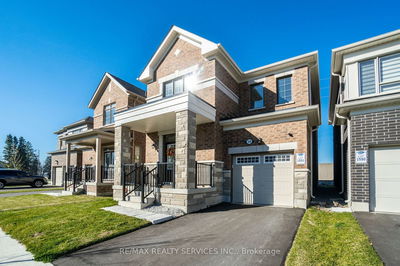Situated in a serene neighborhood, this stunning detached home with no side walk is a hidden gem boasting a picturesque view of the ravine . This house features over 3500 sqft luxury living space and offers 4 Bedroom,4 Bath comes with 3 bedroom legal basement with separate entrance. Upgraded home offers exquisite finished & modern exterior design. Double door front entry & extended driveway. Gourmet kitchen includes custom designed taller upper cabinets, Breakfast bar island, granite counters, hardwood floors, oak staircase with metal pickets.3 Minutes To Hurontario, 4 Minutes To Hwy 410, Brampton, 10 Minutes From Bramalea City Centre
Property Features
- Date Listed: Friday, January 26, 2024
- City: Caledon
- Neighborhood: Rural Caledon
- Major Intersection: Chinguacousy & Mayfield
- Full Address: 90 Eberly Woods Drive, Caledon, L7C 3H1, Ontario, Canada
- Family Room: Hardwood Floor, O/Looks Backyard, Coffered Ceiling
- Kitchen: Stone Counter, Stainless Steel Appl
- Listing Brokerage: Royal Lepage Flower City Realty - Disclaimer: The information contained in this listing has not been verified by Royal Lepage Flower City Realty and should be verified by the buyer.


















