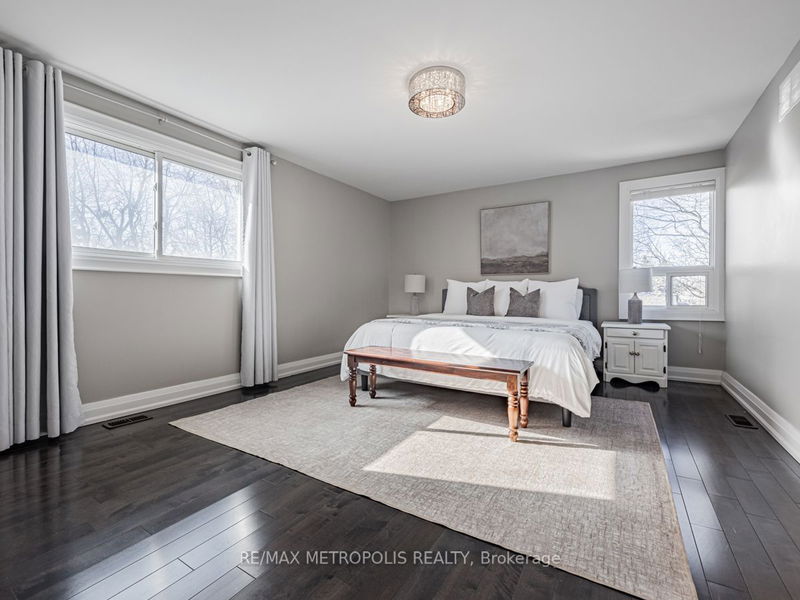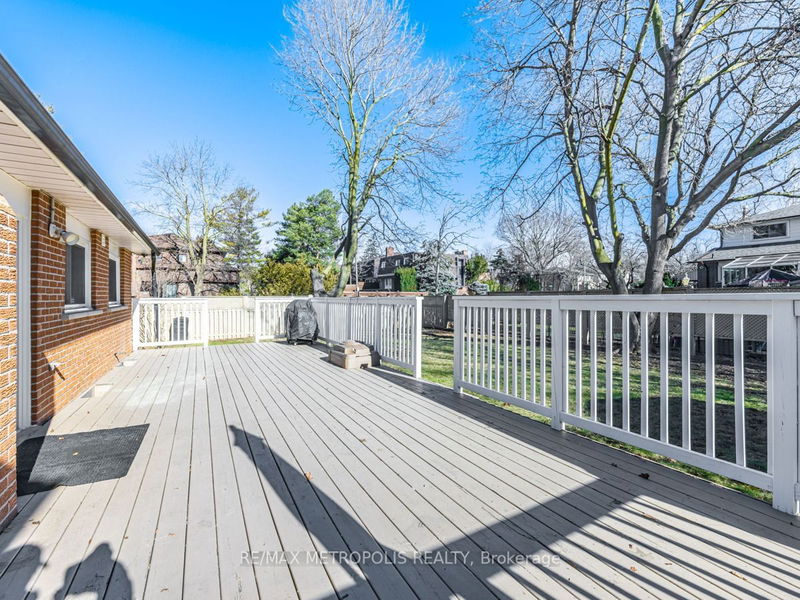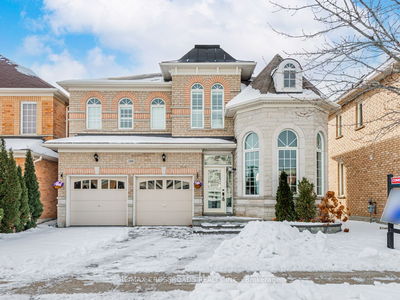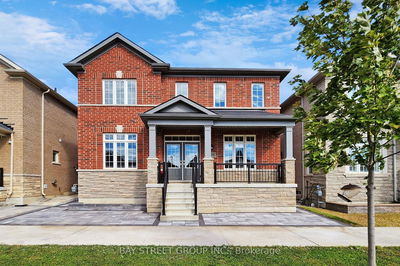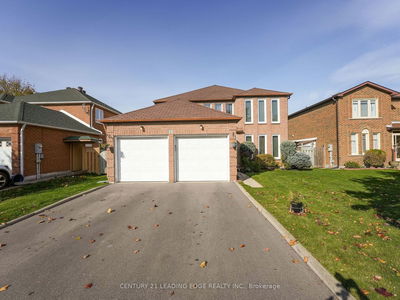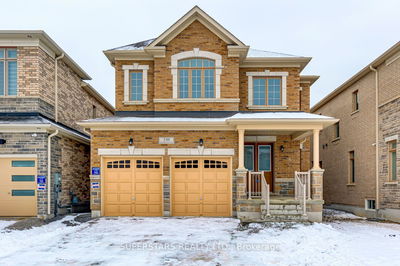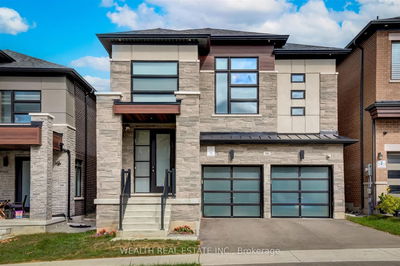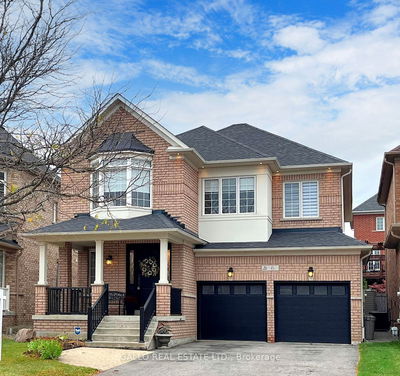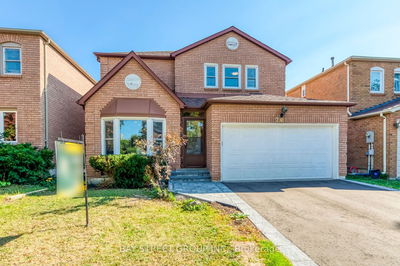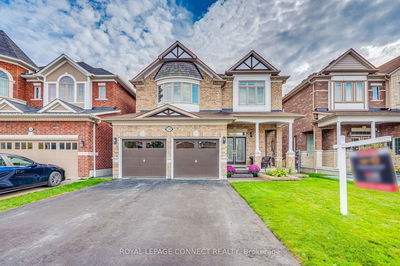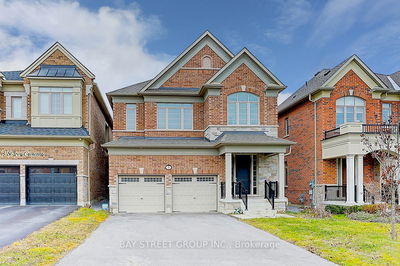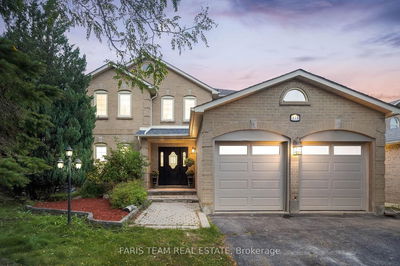This Fully Renovated, Bright & Immaculate 4+3 Bedroom Home Has All of the Space Needed + Some More. Family Room W/Fireplace & Walk Out to Fully Fenced Backyard with Entertaining Size Deck is Perfect for Family BBQs or a Summer Evening With Friends. Primary Bedroom Has a Walk-In Closet & Ensuite Bathroom. Open Concept Kitchen with Island perfect for Entertaining. The Finished Basement Includes a Spacious Recreation Room + 3 Bedrooms that can be used as Guest Bedrooms, Home-Office or Even GYM. Laundry Room in The Main Floor. Total parking for 6 cars. New 2020 Furnace. Close To Hwy 407,Shopping, Restaurants, Hospital, Go Train, Community Centers, & Excellent Schools. Ready to move right in!!
Property Features
- Date Listed: Monday, February 05, 2024
- Virtual Tour: View Virtual Tour for 67 Captain Rolph Boulevard
- City: Markham
- Neighborhood: Markham Village
- Major Intersection: Hwy 7/Wootten Way N
- Full Address: 67 Captain Rolph Boulevard, Markham, L3P 3L7, Ontario, Canada
- Living Room: Hardwood Floor, Combined W/Dining, Crown Moulding
- Kitchen: Renovated, Centre Island, Modern Kitchen
- Family Room: Hardwood Floor, Fireplace, W/O To Deck
- Listing Brokerage: Re/Max Metropolis Realty - Disclaimer: The information contained in this listing has not been verified by Re/Max Metropolis Realty and should be verified by the buyer.


















