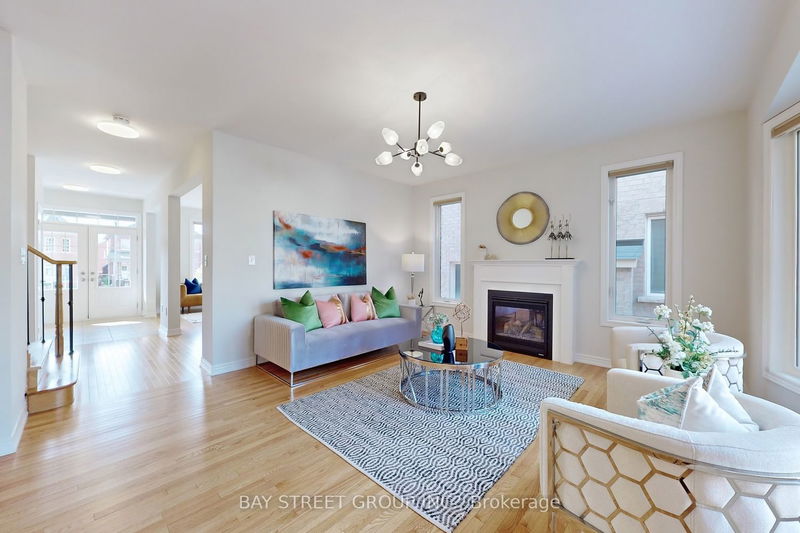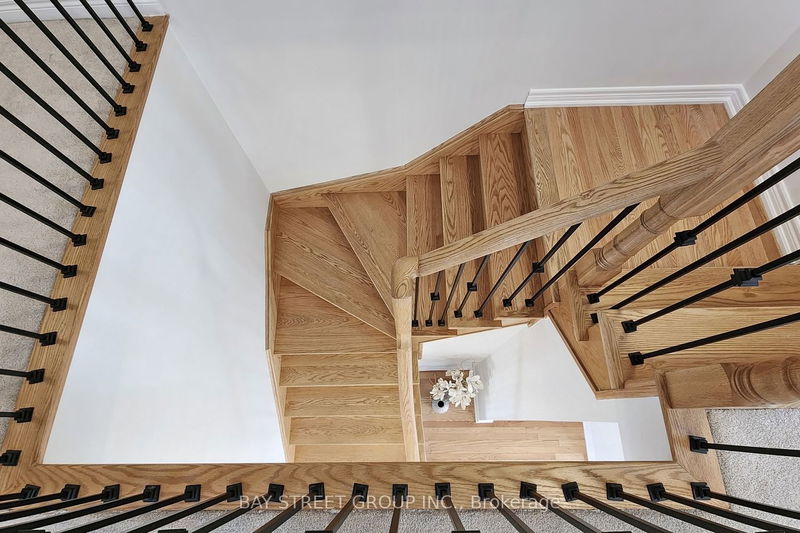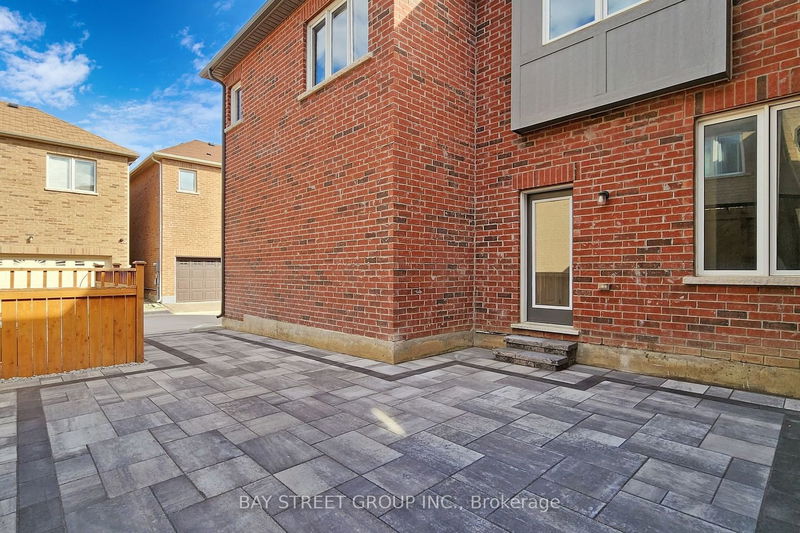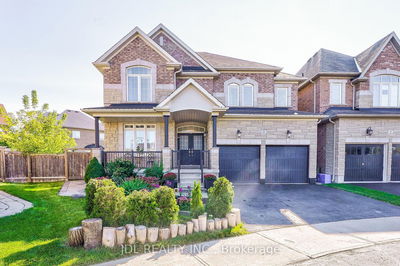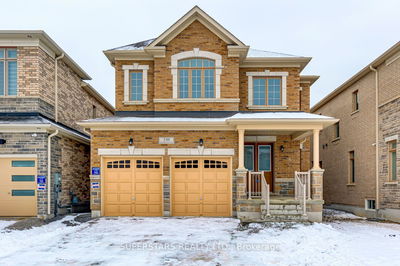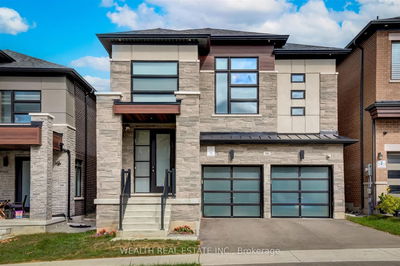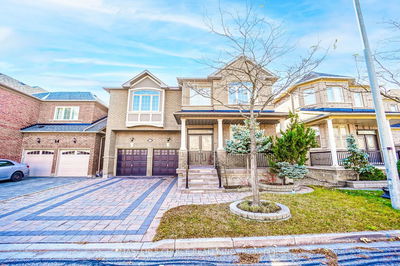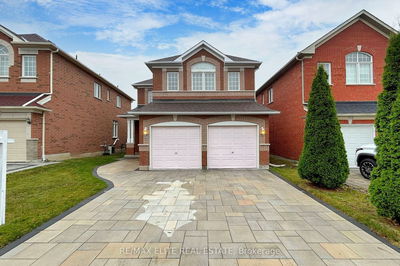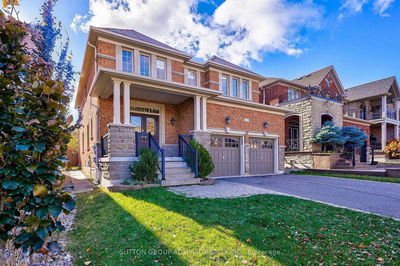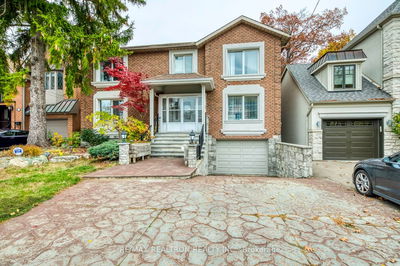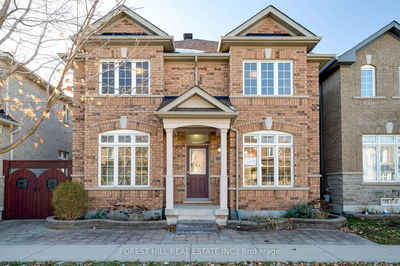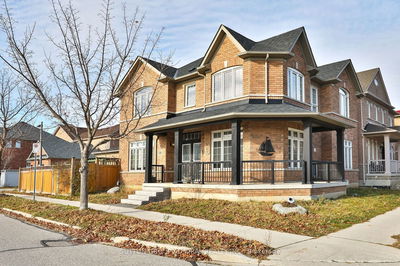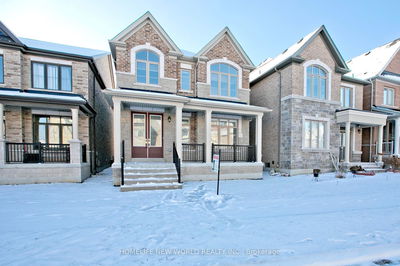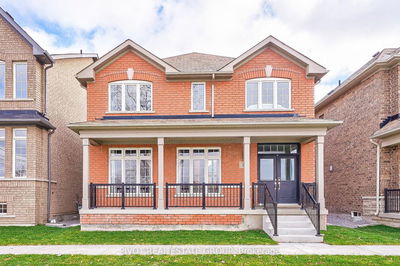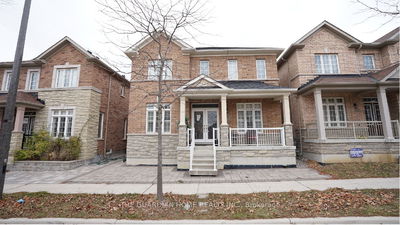Premium Lot near Luxurious south-facing front yard, All Brand new Interlocking and Painting, DoubleCar Garage with external 1 parking space.Stunning Dateached home with spacious 4 Bedrooms and Versatile Den.Cozy Family Room with Backyard-facing Bay Windows & Build in Fireplace. Open concept Kitchen with SS Appliance. Accessible Washer/Dryer unit included on main Floor. Hardwood Flooring on Family Rm, Dinning and Living Rm. Customizable Unfurnished Basement. Heat Water Tank rental.Close to HYW 407 & HWY 7, 2 Minutes to Walmart, 10 Minutes to Costco by Car, Close to LocalHospital, Community Center, Public Transit Station. Newer Neighbourhood with Large Park, Sports Amenities, and Nearby Public & IB School.All Measurements, Taxes and Lot Sizes need Verified by Buyer and Buyers Agent.
Property Features
- Date Listed: Wednesday, September 27, 2023
- Virtual Tour: View Virtual Tour for 578 William Forester Road
- City: Markham
- Neighborhood: Cornell
- Major Intersection: Hyw 7 & Donald Cousens Pkwy
- Full Address: 578 William Forester Road, Markham, L6B 0Z7, Ontario, Canada
- Living Room: Combined W/Dining, Hardwood Floor, Window
- Kitchen: Stainless Steel Appl, Tile Floor, Granite Counter
- Family Room: Fireplace, Hardwood Floor, Window
- Listing Brokerage: Bay Street Group Inc. - Disclaimer: The information contained in this listing has not been verified by Bay Street Group Inc. and should be verified by the buyer.







