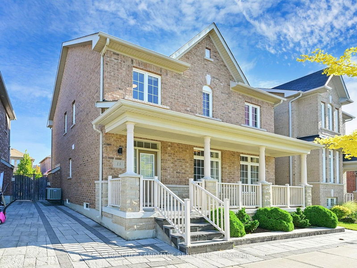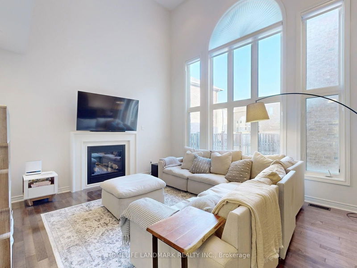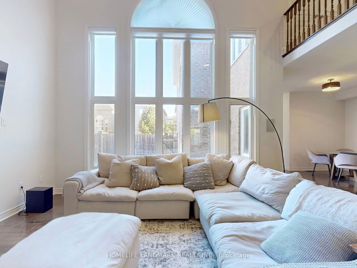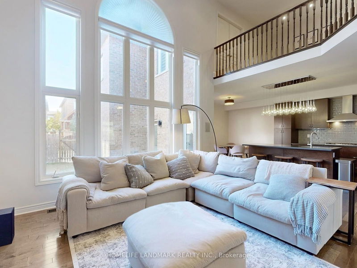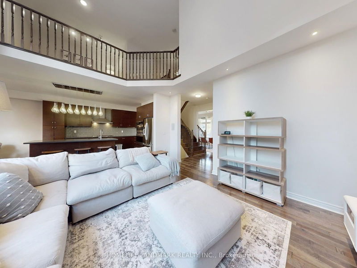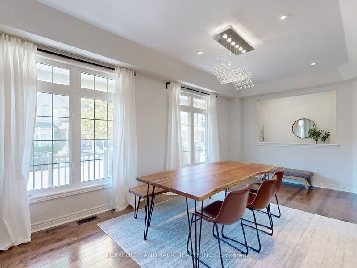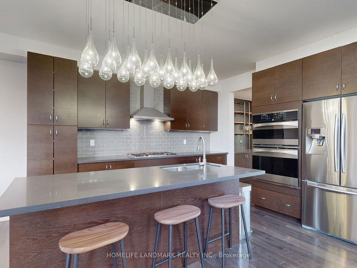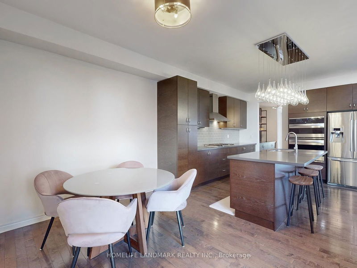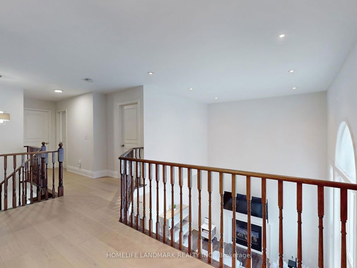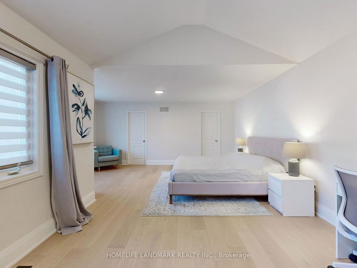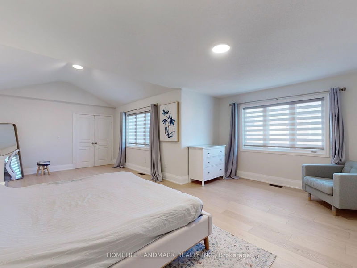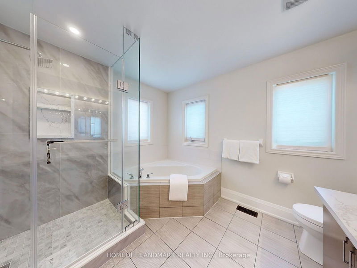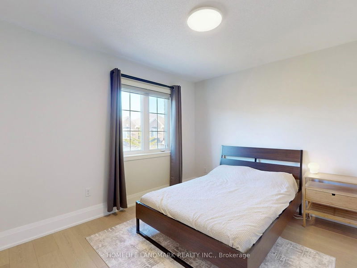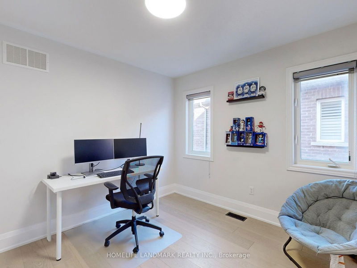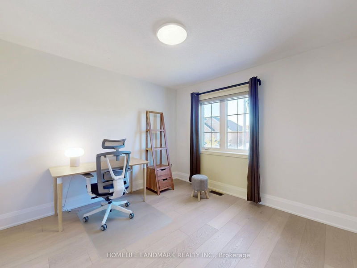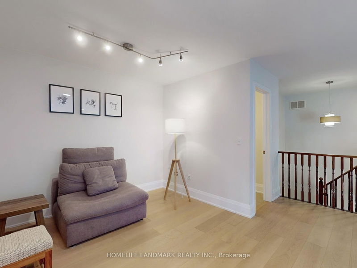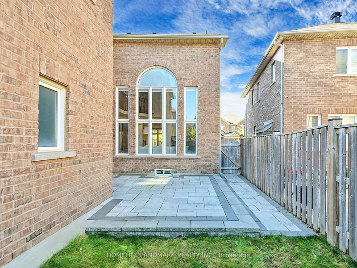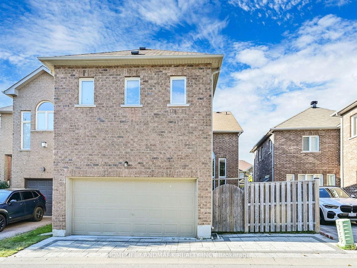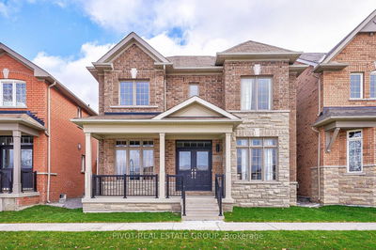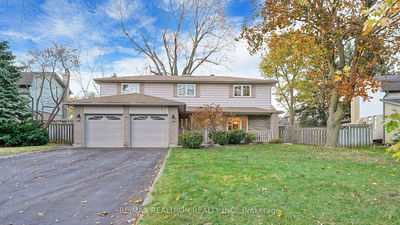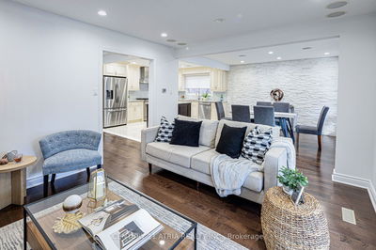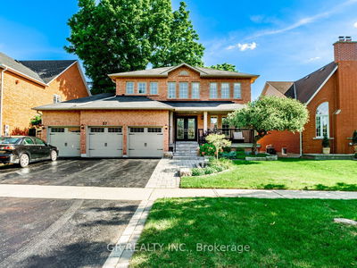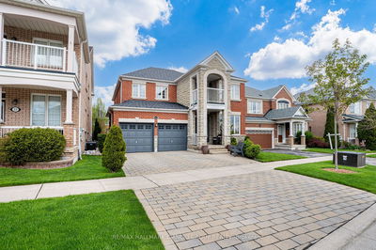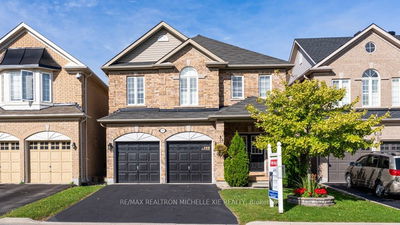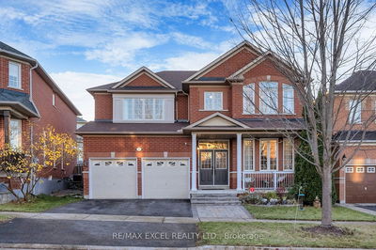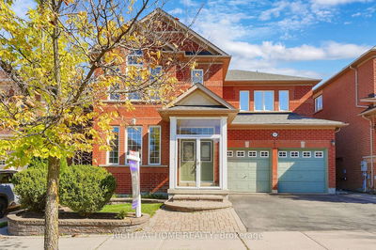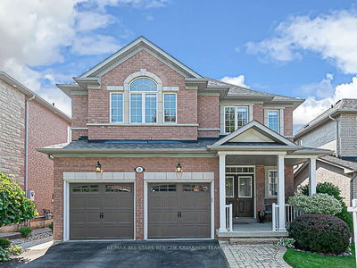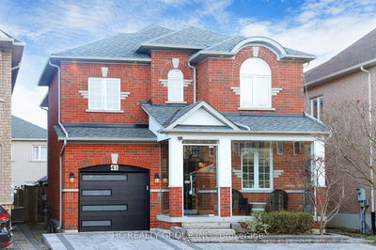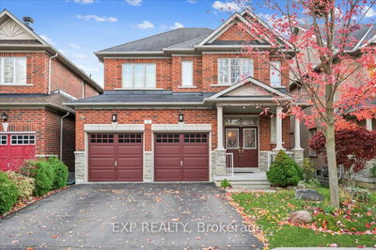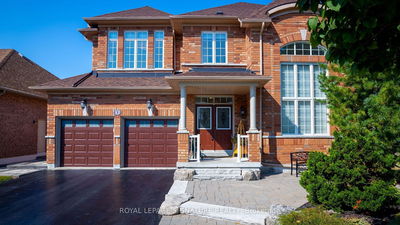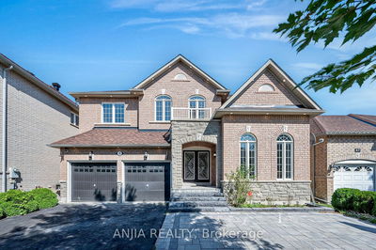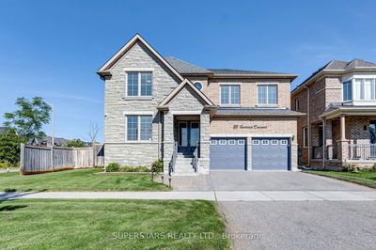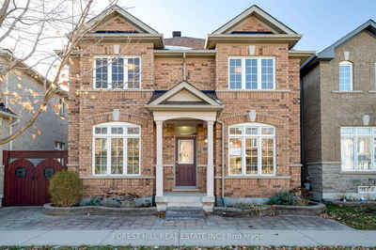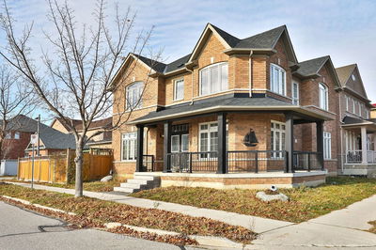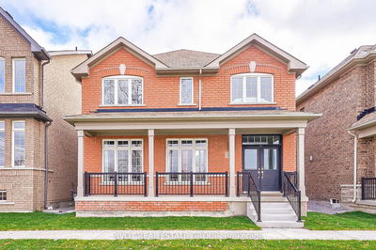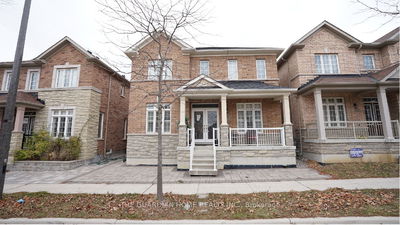Stunning Bright & Spacious Two Story Detached Home With 4 Bdrs In Prestigious Location. 18Ft Open To Above Family Room/W Fireplace. 9Ft Ceilings And Hardwood Floors On Main Floor. Newly Installed Engineering Hardwood Floors On Second Floor. Functional Layout, Pot Lights And Modern Lighting Fixtures Spread Out. Open Concept Kitchen With Pantry, S/S Appliances, Gas Cooktop, Quartz Countertop, Central Island And Breakfast Area Overlook Backyard. Well Sized Principal Rooms, Newly Renovated Shower In The Bathroom Of Primary Bedroom. Double Garage W/Professional Epoxy Flooring, Upgraded EV Outlet in the Garage. Close To Park, Supermarkets, Community Center And Library, Top Rated Schools, Public Transit, Go Station, Highway 7 And 407, And Much More!
Property Features
- Date Listed: Friday, October 25, 2024
- Virtual Tour: View Virtual Tour for 13 Greenery Road
- City: Markham
- Neighborhood: Cornell
- Full Address: 13 Greenery Road, Markham, L6B 0V5, Ontario, Canada
- Family Room: Fireplace, Large Window, O/Looks Backyard
- Kitchen: Centre Island, Stainless Steel Appl, B/I Appliances
- Listing Brokerage: Homelife Landmark Realty Inc. - Disclaimer: The information contained in this listing has not been verified by Homelife Landmark Realty Inc. and should be verified by the buyer.


