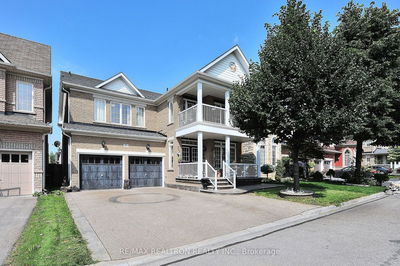One of the Largest Detached Homes in Cornell Markham!!! Just Walks To Top Rated Schools: Black Walnut P.S., St. Joseph C.S. and Bill Hogarth S.S! Featuring 4+2Br 5Wr (3 Full Baths on 2nd Floor w/Jack & Jill) Over 3200 Sq Ft plus Fully Finished Basement with Rough-In for Kitchen, Main Floor Office/Den, 2nd Floor Loft / Lounge Area, 2-Car Attached Garage With Direct Access, Functional Layout, Open Concept Kitchen with Walk-In Pantry, Stainless Steel Appliances, Quartz Countertop, Center Island & Breakfast Area, Hardwood Floors On Main Flr, 4 Spacious Bedrooms + Lounge On 2nd Floor, Primary Bedroom W/5-Pc Ensuite & Double Walk-In Closets, Newer Roof ('22), Newer Furnace ('17), and More! Close To Top Rated Schools, Hospital, Parks, Public Transit, Cornell Community Center & Library, Go Transit, Hwy 7 & 407, Groceries, Markville Mall and More!
Property Features
- Date Listed: Thursday, July 25, 2024
- Virtual Tour: View Virtual Tour for 17 Summerside Street
- City: Markham
- Neighborhood: Cornell
- Major Intersection: 16th Ave/Bur Oak
- Full Address: 17 Summerside Street, Markham, L6B 0J3, Ontario, Canada
- Family Room: Hardwood Floor, Fireplace, Window
- Kitchen: Tile Floor, Centre Island, Pantry
- Living Room: Hardwood Floor, Combined W/Dining, Large Window
- Listing Brokerage: Royal Lepage Signature Realty - Disclaimer: The information contained in this listing has not been verified by Royal Lepage Signature Realty and should be verified by the buyer.






















































