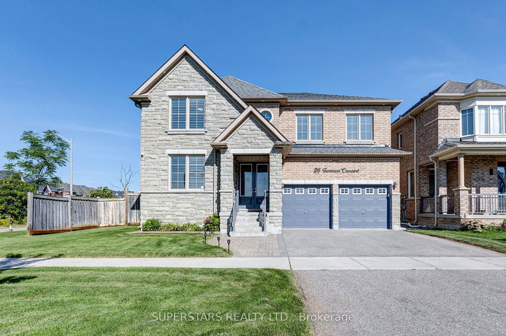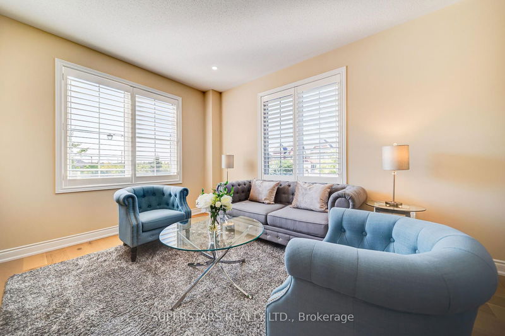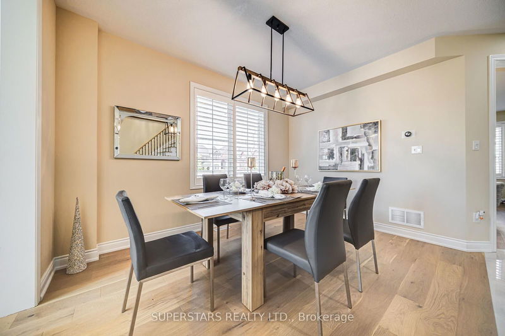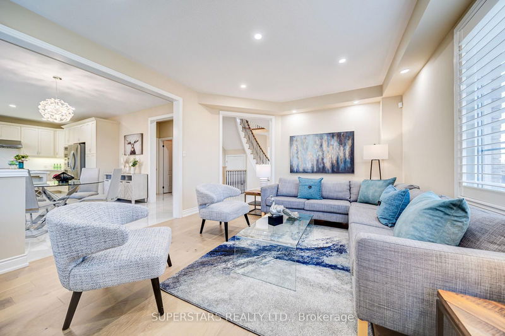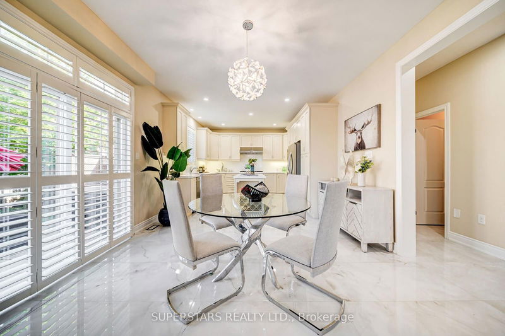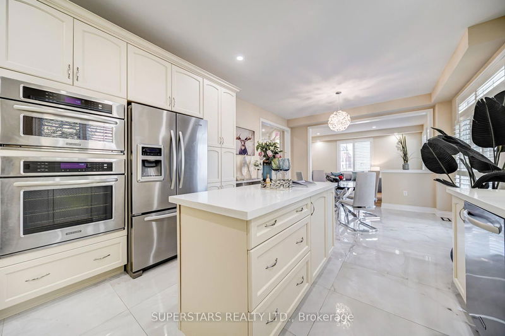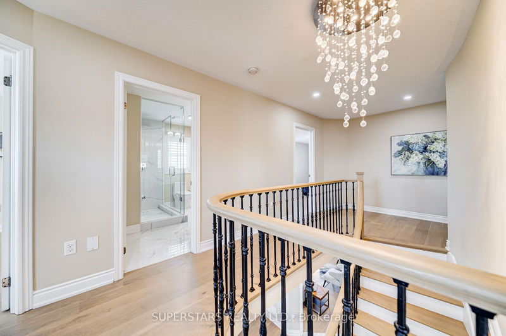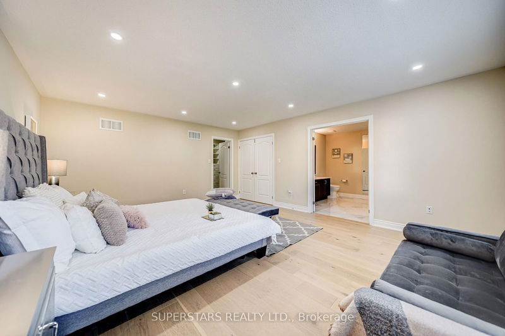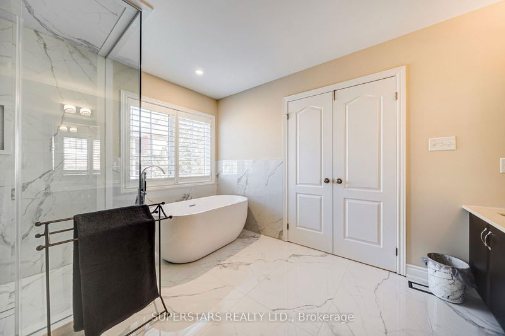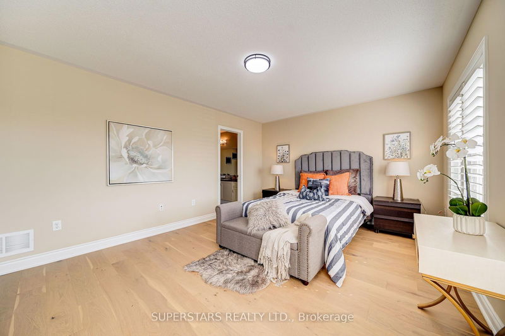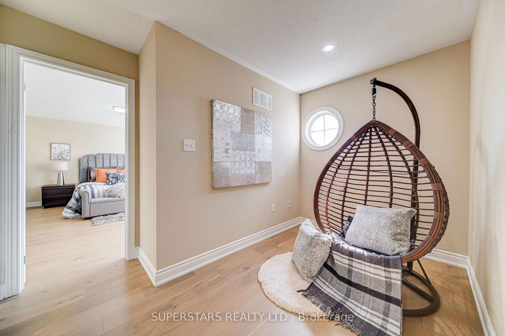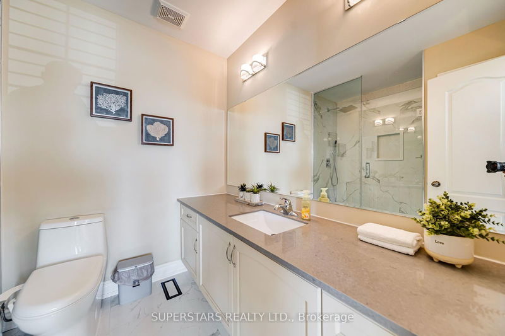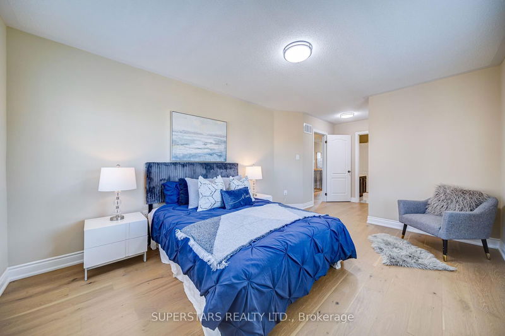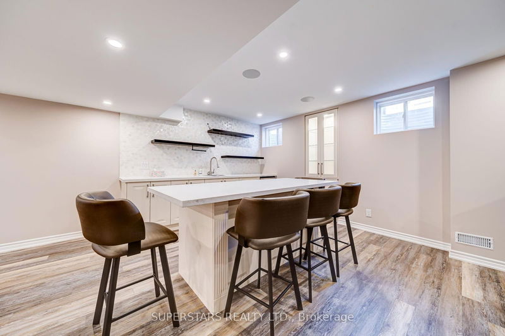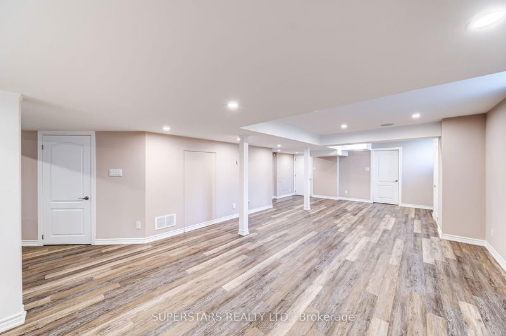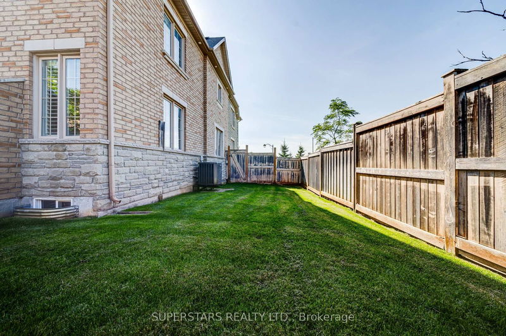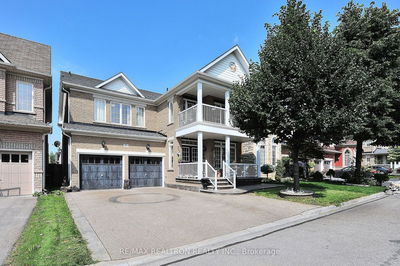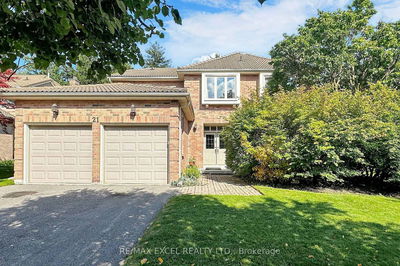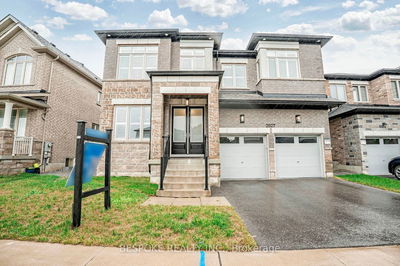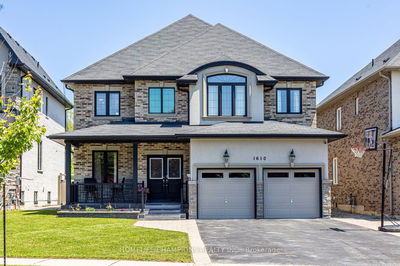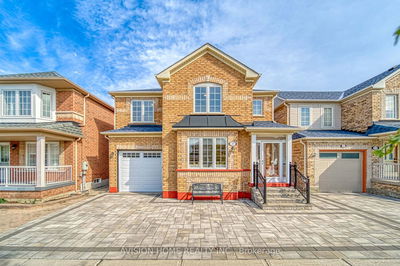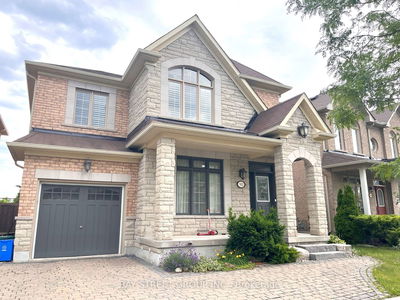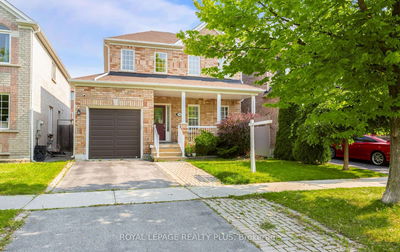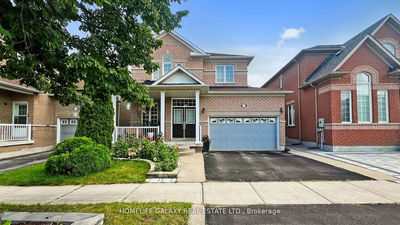Gorgeous Double Car Garage Detached Home Located On A Premium Corner Lot With 58ft Width Frontage. 2999sqft With Oversized Windows, Featuring Lots Of Natural Light. Top-notch Finishes With Over $200k Upgrades, Hardwood & Porcelain Flooring, Iron Pickets, Pot Lights & Stylish Light Fixtures, California Shutters. Gourmet Kitchen With Quartz Counter, Stainless Steel Appliances(Gas Cooktop), Backsplash, Plenty Of Cabinets, Center Island. 4 Spacious Bedrooms & 3 Bathrooms(2 Ensuites) On 2nd Floor. Huge Master With Pot Lights, Walk-in Closet(Organizer) & 5pc Ensuite With Frameless Glass Shower & Free Standing Tub. Finished Basement With PERMIT, Open Recreation Room With Extra Large Windows & Pot Lights, Wet Bar & Built-In Speakers, Perfect For Entertainment. Beautiful Landscaping With Inground Sprinkler System. Interlock Walkway In The Front And Patio In Backyard. Walking Distance To Parks & Schools.
Property Features
- Date Listed: Thursday, September 05, 2024
- City: Markham
- Neighborhood: Greensborough
- Major Intersection: Major Mackenzie/Markham Rd
- Living Room: Hardwood Floor, Pot Lights, California Shutters
- Family Room: Hardwood Floor, Pot Lights, Fireplace
- Kitchen: Quartz Counter, Stainless Steel Appl, Centre Island
- Listing Brokerage: Superstars Realty Ltd. - Disclaimer: The information contained in this listing has not been verified by Superstars Realty Ltd. and should be verified by the buyer.

