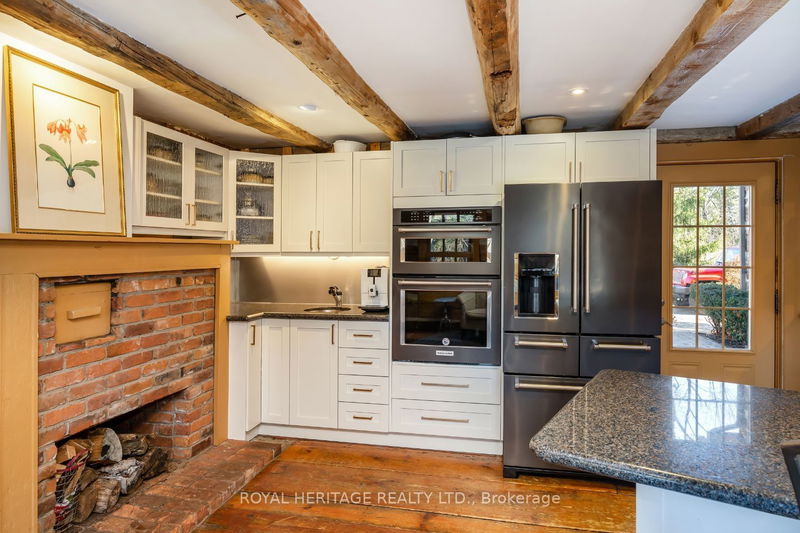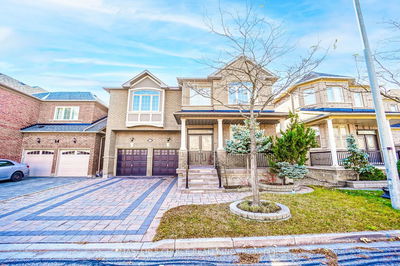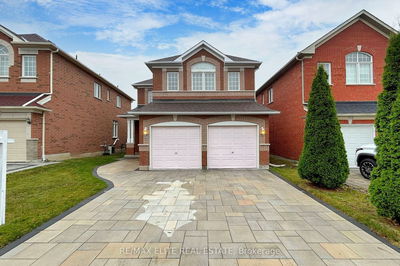Straight out of a painting!! Sitting on just under 2 acres, 3 log homes from the 1800's have been combined to make one stunning home. Complete with charm and character at every turn, you'll find existing wide plank floors, original trim and doors, beautifully restored log walls and so much more. Multiple wood burning fireplaces allows you to enjoy cooking by the fire, or curling up in the living room next to the warm glow. Multiple walk-outs really bring the outside in, in any season. Large principal rooms are perfect for entertaining and the 4 bedrooms and 2 full bathrooms on the second floor make this the ideal family home. The lower level has a walkout to the private hot tub and includes an additional brand new bathroom, 2 more bedrooms and a separate living room, offering endless possibilities. Oversized detached garage has its own heat and hot water source, ideal for the handyman or car enthusiast. This property is a true must see!
Property Features
- Date Listed: Thursday, November 16, 2023
- Virtual Tour: View Virtual Tour for 2172 Concession 10 Road
- City: Clarington
- Neighborhood: Rural Clarington
- Full Address: 2172 Concession 10 Road, Clarington, L0B 1B0, Ontario, Canada
- Kitchen: Granite Counter, Wood Stove, Stainless Steel Appl
- Living Room: Wood Stove, Beamed, Large Window
- Listing Brokerage: Royal Heritage Realty Ltd. - Disclaimer: The information contained in this listing has not been verified by Royal Heritage Realty Ltd. and should be verified by the buyer.































































































