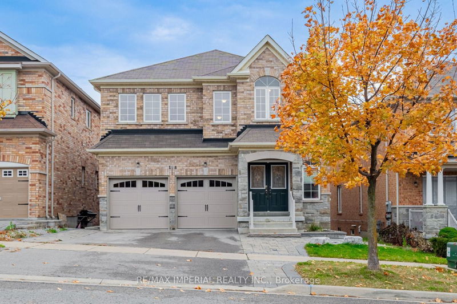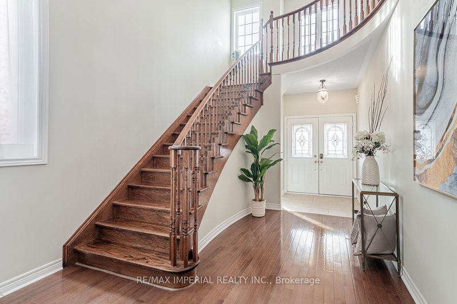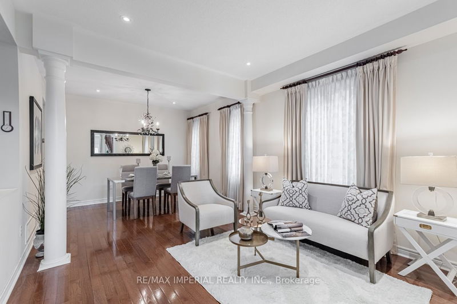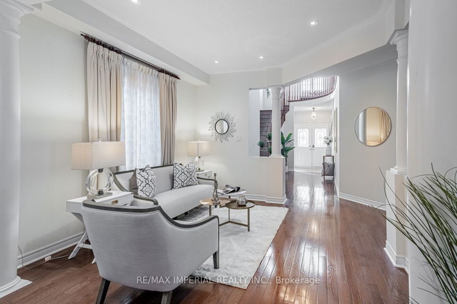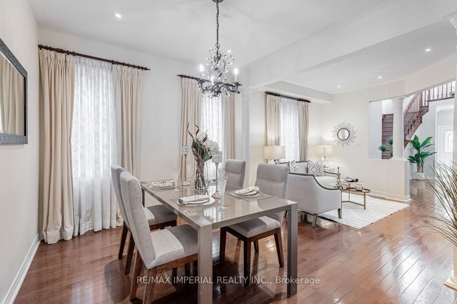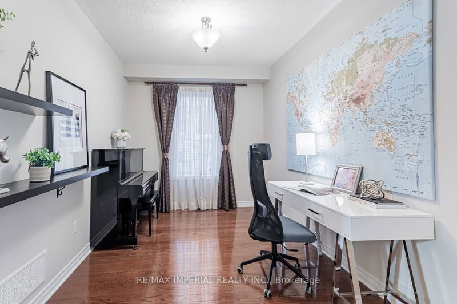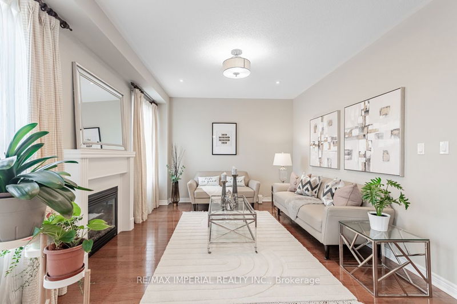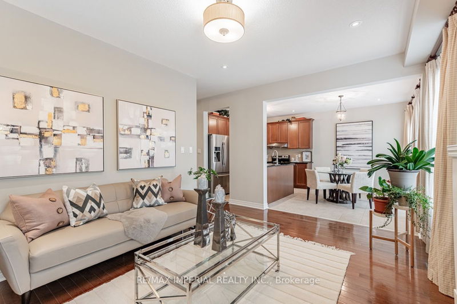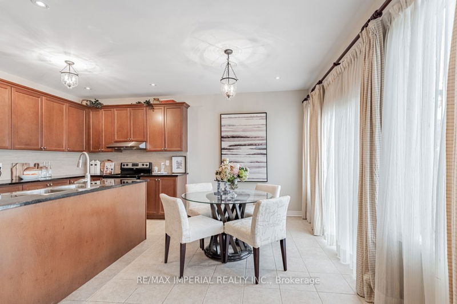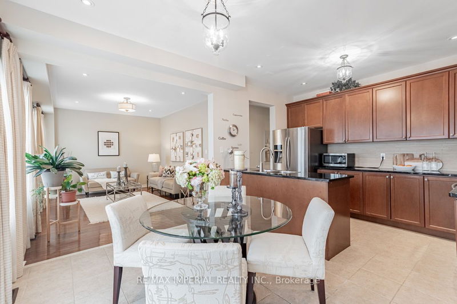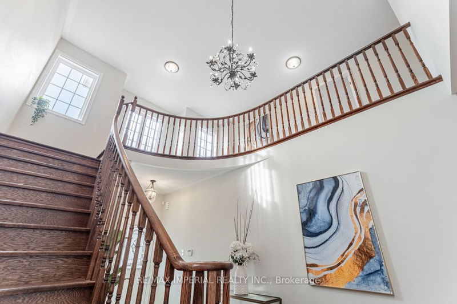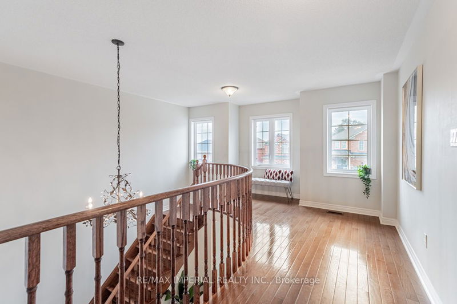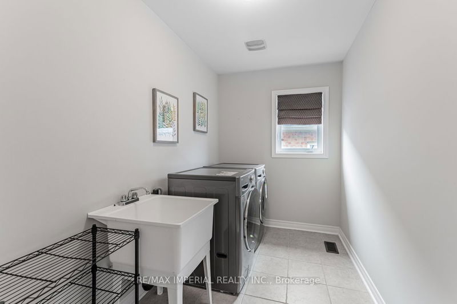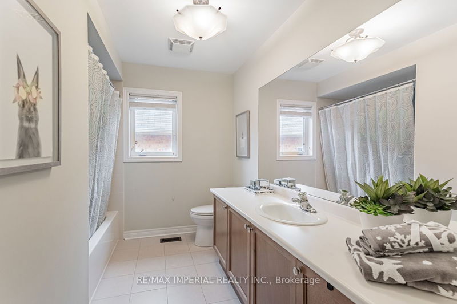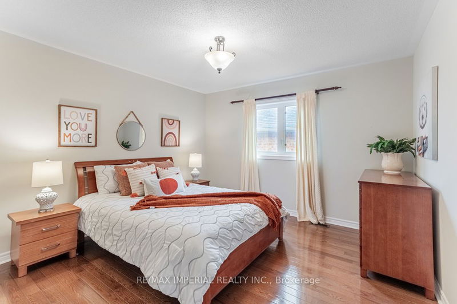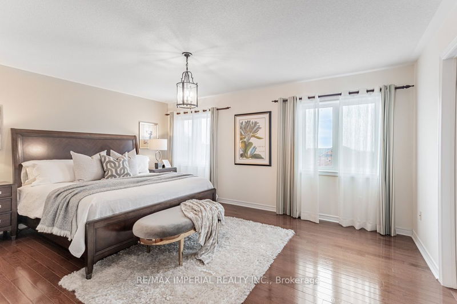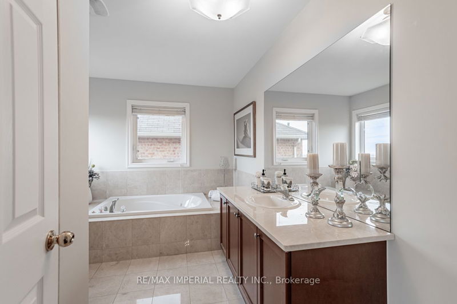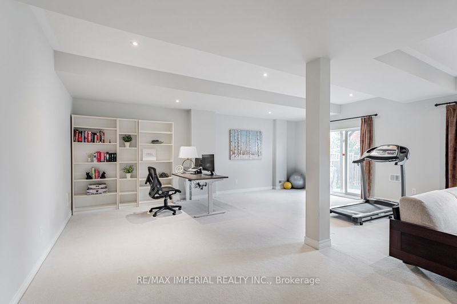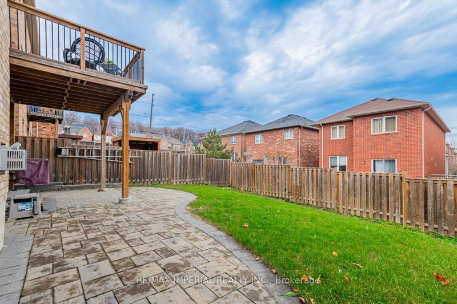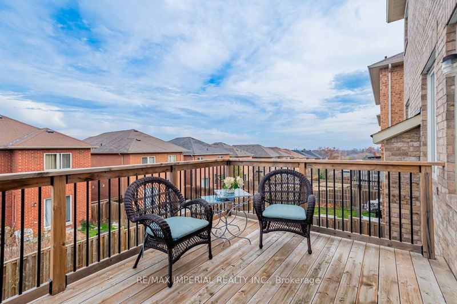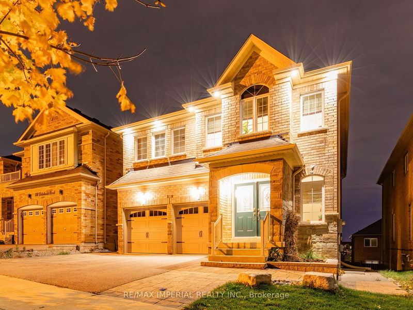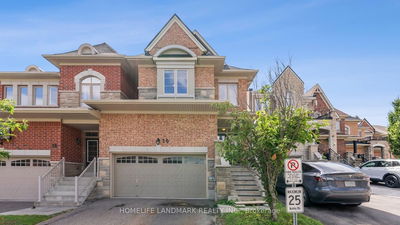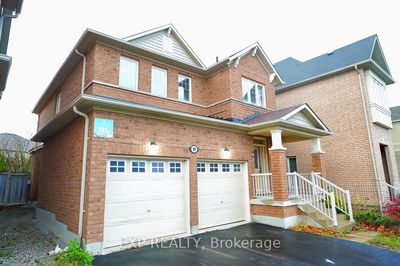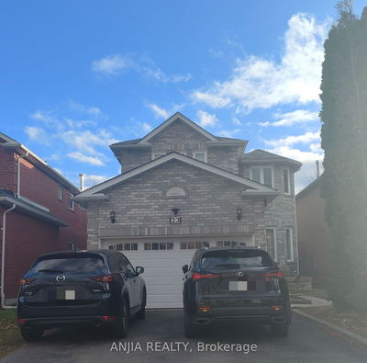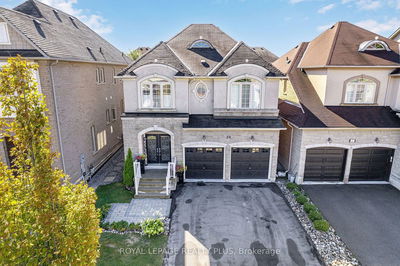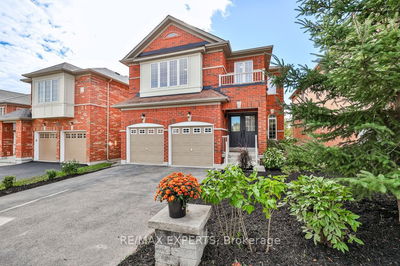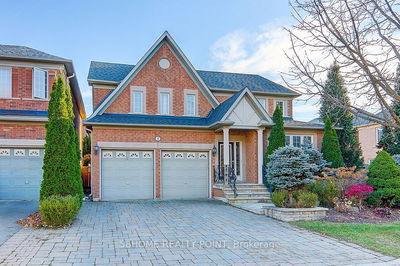Rare offer of less than 10yr Builder's Model Home in Prestigious Westbrook community! Approx 3000 Sqf. Tons Of Upgrades & Tasteful Design & Craftsmanship, Bright & Spacious, Functional lay-out. 9ft Ceiling Main fl & 9ft Ceiling Basement. Matching Hardwood Flooring main and 2nd flr. Exterior & Interior Pot Lights through-out. Builder Finished Walk Out Basement w/ Fireplace and Bathroom Rough-in, for great Potential In-law or Income Suites! Upstairs 4bdrm Each with ensuite/semi-ensuite bathroom w/ Window! Upper flr Laundry! Professional Interlock & Patio. High Deck offers Top-of-Hill feeling South-East View. Steps To reputable Schools and Transit, Parks. Very well maintained like New, never rented. Move-in condition!
Property Features
- Date Listed: Tuesday, November 07, 2023
- Virtual Tour: View Virtual Tour for 198 Colesbrook Road
- City: Richmond Hill
- Neighborhood: Westbrook
- Major Intersection: Yonge/ Gamble
- Full Address: 198 Colesbrook Road, Richmond Hill, L4S 0C2, Ontario, Canada
- Living Room: Hardwood Floor, Combined W/Dining, Large Window
- Family Room: Hardwood Floor, Fireplace, Pot Lights
- Kitchen: Ceramic Floor, Centre Island, Stainless Steel Appl
- Listing Brokerage: Re/Max Imperial Realty Inc. - Disclaimer: The information contained in this listing has not been verified by Re/Max Imperial Realty Inc. and should be verified by the buyer.

